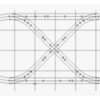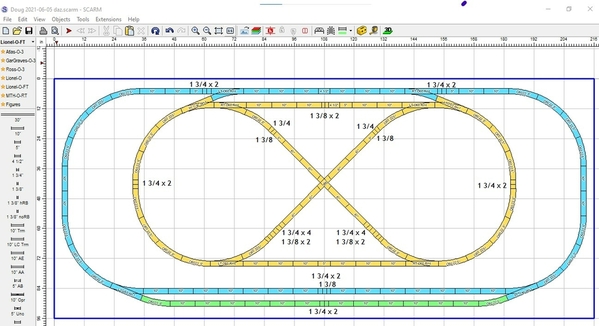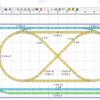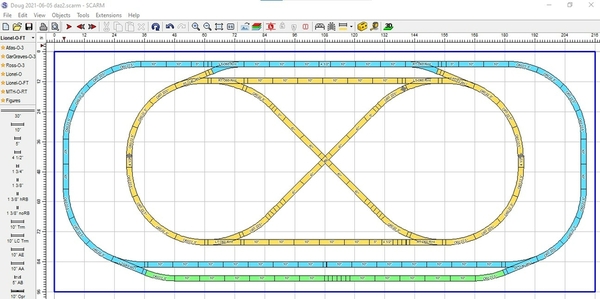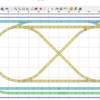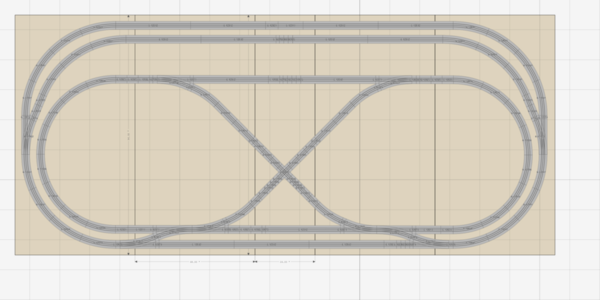Anyone have track layout for 060 figure 8 ? I am new to model railroading and am trying to build a layout with an outer loop joined to an inner figure 8 loop and am having all kinds of problems trying to get the pieces fit. I am hoping to build a figure 8 loop inside the outer loop. My layout dimensions are approximately 8 feet wide by 18 feet long (basically four 4 x 8 plywood tables with a two foot middle divider section to provide access as needed).
Any help would be greatly appreciated
Doug Palmeri




