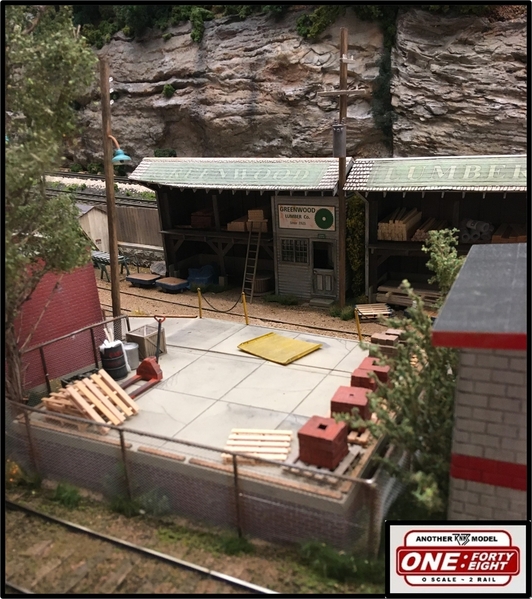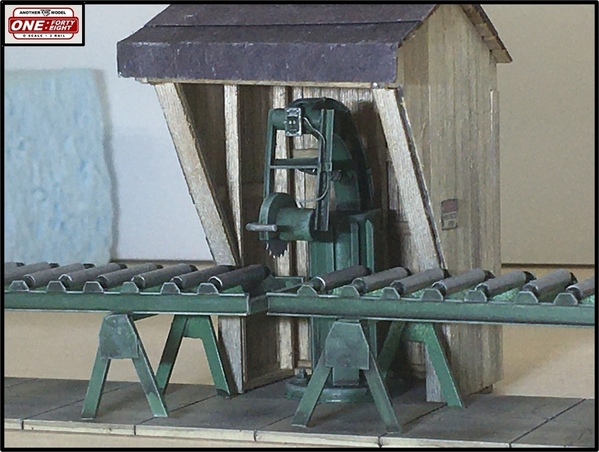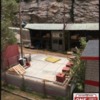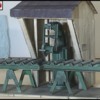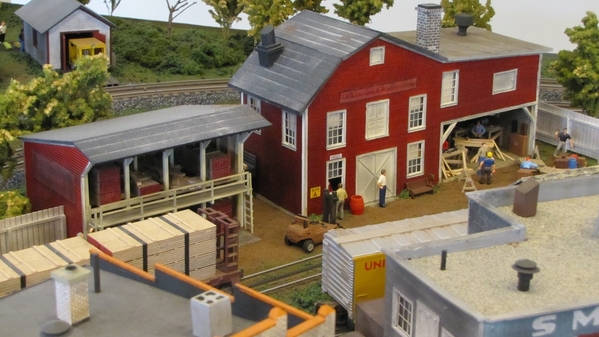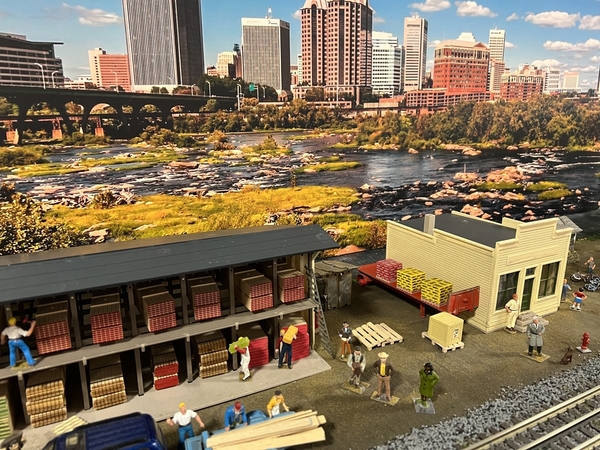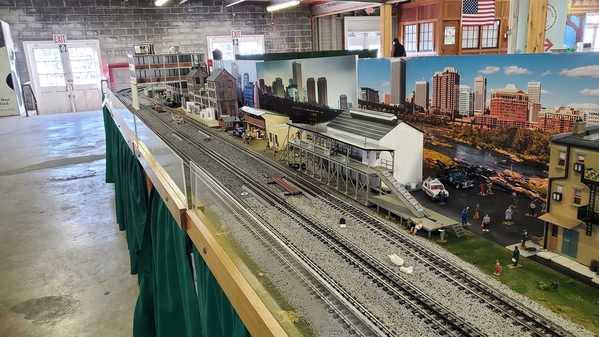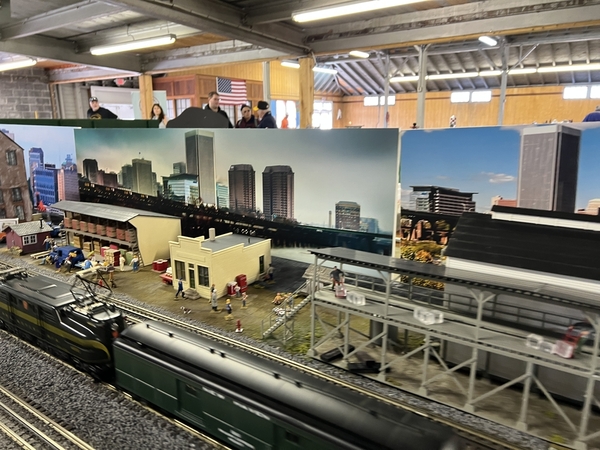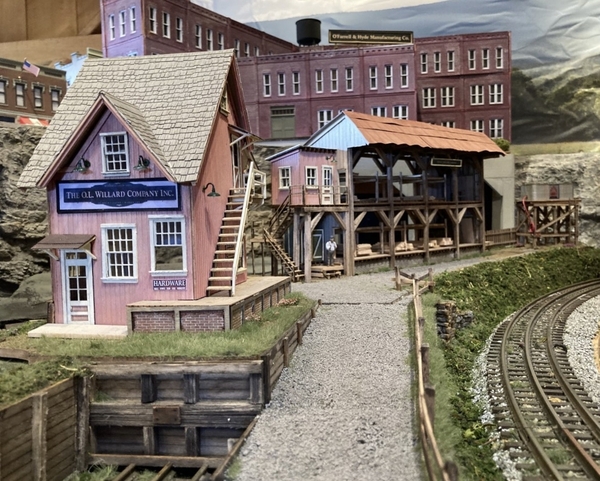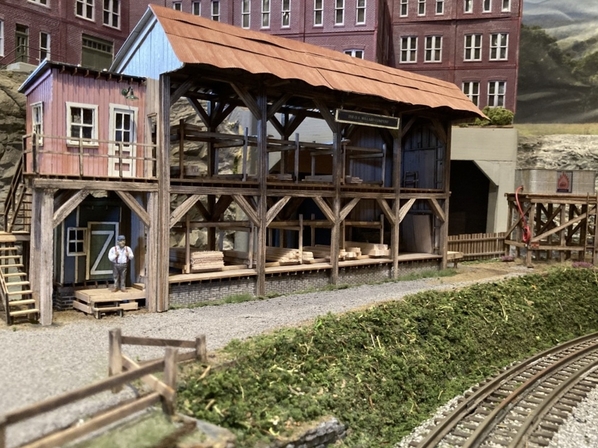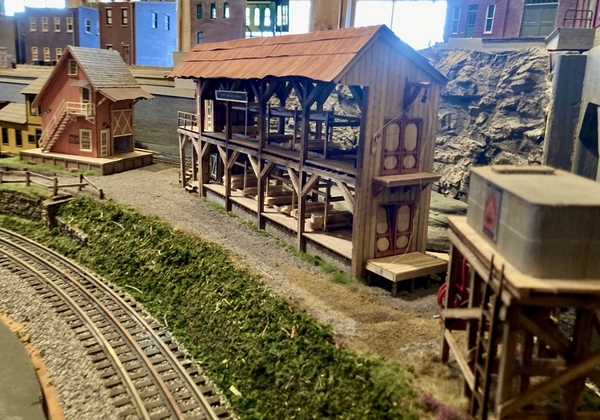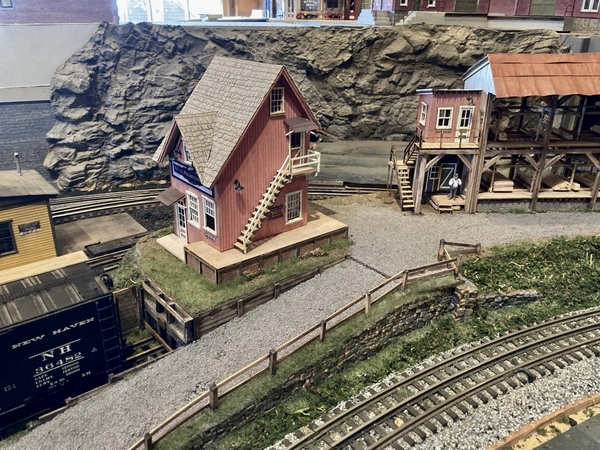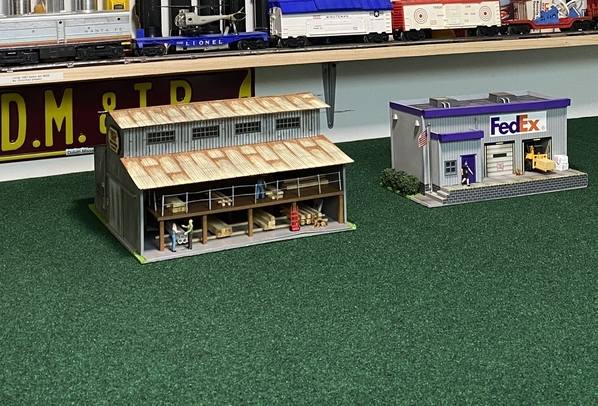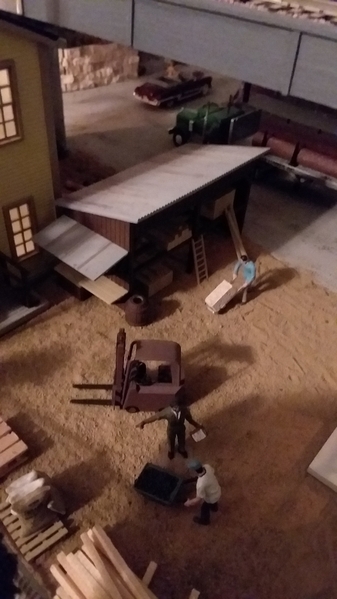Trying to figure out a lumber yard scenery. Would those of you that have one , would you be willing to share with pictures.
Replies sorted oldest to newest
Here is my lumber yard on my friend, David Stewart's Appalachian & Ohio layout. Space at this section of the layout is tight so there isn't much "yard". Everything is scratch built using styrene. It includes two lumber sheds, a cut table, and a loading dock/ramp. The office is built into one of the lumber sheds. There is track space for two boxcars, but that isn't very realistic for the size of the industry.
Attachments
@Bill Grafmiller posted:Trying to figure out a lumber yard scenery. Would those of you that have one , would you be willing to share with pictures.
If you do an Internet search for Walthers lumber yard you'll find their version. Just as good as most. John
Walthers - Always ideas on the Cornerstone products.
Lumber - take your pick of MANY, HERE - https://www.google.com/search?...bih=722&dpr=1.25
Attachments
Attachments
Here are some pictures of O.L. Willard Co. Inc..
Bill, I arranged the buildings so that the lumber shed was 'center stage' surrounded by the office building and the kerosene tank on either side to highlight the lumber shed. The siding that is designed to service the lumber yard is built into a pocket for interest and the whole scene is elevated above track height for perspective. Rick I can only hope to get an opportunity to see Dave Stewart's Appalachian & Ohio in person some day. He is an amazing modeler. Would love to see his layout displayed here in the forum. Mike
Attachments
The lumber yard pictures displayed all look fantastic. Great work by all who displayed.
@Alan Graziano posted:The lumber yard pictures displayed all look fantastic. Great work by all who displayed.
Alan I agree thanks so much to all. Who posted. I got ideas for my layout from you that took your time to share. Thank you so much.
Menard's has/had a lumberyard that was quite nice.
Menards' had a lumberyard? I missed that. Windsor, Colorado? That is Great Western #90 territory....




