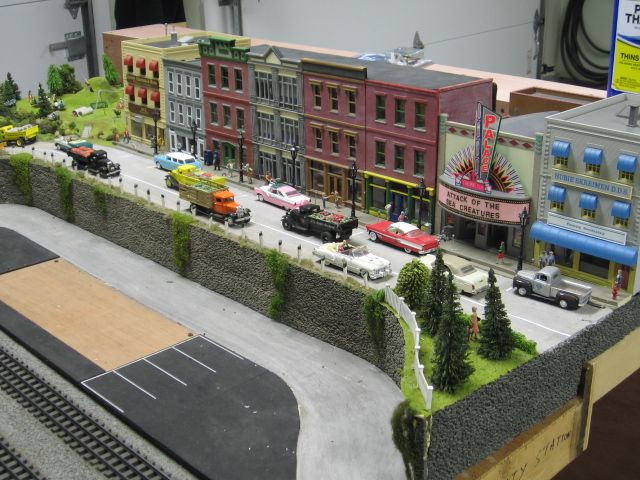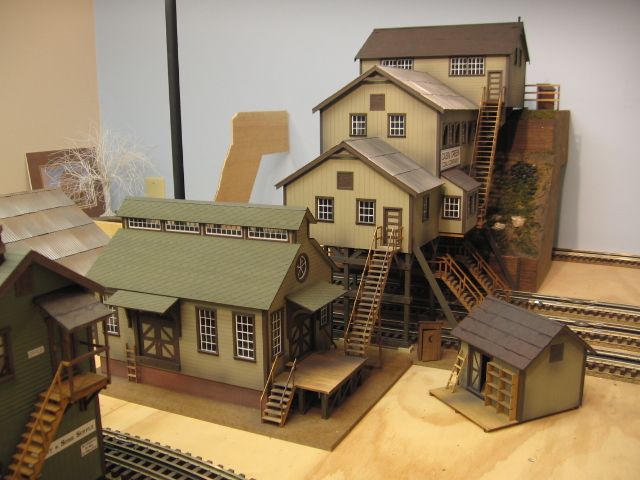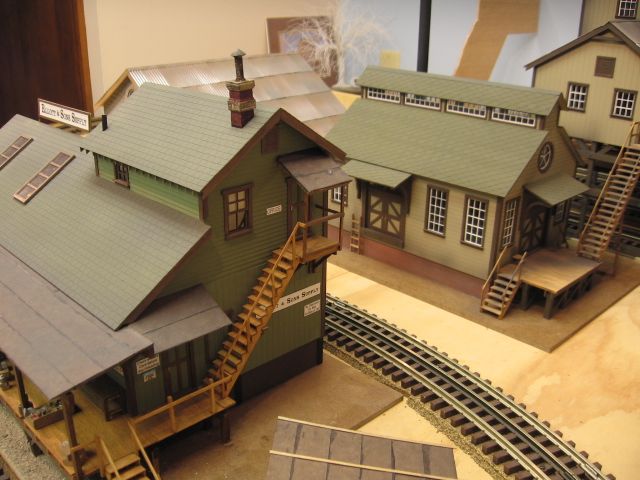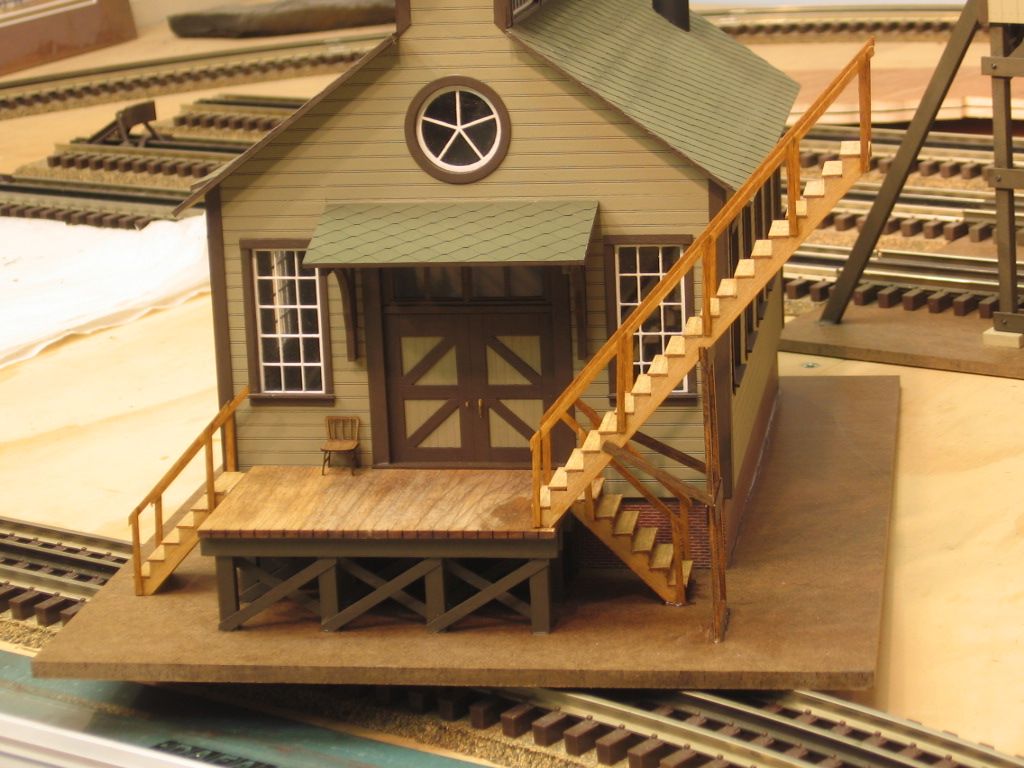Getting ready to start putting some buildings, scenery, etc. on the layout. How many people mount their buildings on foam core or something similar? Is it necessary? What is the best way to go? I want to try and get it right the first time and not ruin any buildings in the process.
Replies sorted oldest to newest
Monon Jim:
I'm not sure there is a right way, but there sure are a lot of options. I have a roundhouse that was permanently affixed to the layout. It was destroyed in a move because it couldn't be detached. That convinced me that all of my future structures on the new layout would be removable, i.e. on their own base.
Some of my structures are now on black foam board; it's cheap, light, and easy to work with, but I'm not really happy with its flexibility. Some of the small buildings are on a styrene base; thinner and firmer than the foam board. I have a few large structures I'll be placing on a plywood sub-base mainly to add a little height to get them to track level.
I do believe a base of some sort is necessary so that you can detail the perimeter to make it look like the structure was actually built there and not plopped there.
My $.02
Neil
Hello
Agree with Neil, personally all my structures a removable or lightly glued.
Particularly, I installed over a Masonite base that it is in the same time a sidewalk.
Andre.
Agree with them, make it removable. If you never have to remove it won't matter, if you do have to remove it for access, layout or structure, it will be a blessing.
As a small example, ever have someone lean over a delicate structure to reach something? The end is never pretty!
Sure depends on the application. Some buildings like the older D56 structures require that you install a new bulb from the bottom. Gluing such buildings would be a huge mistake.
We have over 230 structures on the main layout and none are glued. The weight of the building keeps them in place.
I outline the building then layer blue painters tape and scenic. remove tape, building goes in place. no muss no fuss its done.
Depends on what you want to do with the layout. This Modular layout, Matt I.'s module, is transportable. The second level/city scene is built on construction foam and is removed/boxed for transportation separate from the tracks/base module. Note the support extension for the city scene.

Monon Jim:
I'm not sure there is a right way, but there sure are a lot of options.
I agree with Monon Jim, and I will say there are many right ways, but all with consequences and "costs" that make them preferable sometimes, and others not.
You can build a foundation (I call it a "pallet") or not, and you can glue or screw the building down, or not, giving you a total of four combinations. I use all four combinations, pallet glued down, pallet just sitting loose, building without a pallet glued down, building without a pallet just sitting loose. All work if worked well.
Pallet: often I build the building on a foundation or "pallet," most often 5 mm or 1/4 inch fine plywood, sometimes foamboard if I want it a bit bendable, always sized to fit neatly onto the layout and blend in. I complete the building on it and then put it on the layout.
Other times (see my Imperial Hotel thread on this forum) I don't. I prefer to do the pallet method when I can, but in some cases like the Impreial, the site is so complicated in shape that I prepare the "ground" first (put grass, etc. down) and then place the building.
Sometimes, and always when the building is delicate, will have people on it, or otherwise might suffer from vibration of trains and traffic moving nearby, I screw or glue it down. If pallet, I screw the pallet down to the benchtop. If no pallet, I glue it down with caulking (it is removable, in theory, but expect a building you remove to need some lite repair even if you are careful).
Often, I just place it on the layout and let it sit.
It all depends:
These buildings, and all of my mainstreet, are all made on a 3/16 inch basswood pallet flush with the front of the building. Then I add the sidewalk in front, etc.
Every building here was done in that way . . .
But at the very end of Main Street, 77 Sunset Strip and Dino's Restaurant is squeezed into a bizarrely-shaped parcel of land. Here, I did not try to do a pallet to fit. I landscaped the site before putting down the building: did the gravel, grass and bushes behind the building first, etc., then glued the building down directly on that and did the bushes and all the details in front afterward
At the other end of the layout are two examples, both on pallets or bases, one "glued" down and one just sitting without screws or glue. The brewery to the right is a bashed Woodland Scenics Morrison Doors factory, built on a 25 x 14 inch foamboard pallet cut to fit within the road's curve, with buildings, grass, gravel bushes, and people attached first. It is attached to the layout with about a dozen screws. To the right is the Menards Feed and Seed, relabeled as a Burma Shave factory and with a different truck, but otherwise unmodified. It is just siting there, not glued or screwed down: its from rests on the landscape alongside the road, behind it some wood blocks are underneath it to keep in level. It's not going anywhere because it weight 14 pounds! (nearly more times what the Brewery and its pallet weigh!). In both cases, I fill in the gaps between the Menards foundation and the road with loose ballast
Another set of contrasts. The Ford dealership to the right was done on a pallet, then the sidewalks and all added. The Premier Hotel has no pallet and is glued down on a site prepared first: it was landscaped, sidewalks and all put it, and then the hotel, with no pallet or foundation, put down with light caulking along its bottom, then bushes and flowers position to hide that.
Attachments
Personally I'm making all my buildings out of card-stock and foamboard. For several reasons, One-Their Lightweight, Second-If I want to move them around I can. Third-I would rather build a card-stock building and if it gets damaged or destroyed I can print it out again and build it. I would rather do that then spend a ton of money on a building and have it get ruined. As for your layout removable buildings would be best I would think but that's just my thoughts,
I fabricate 1/4" bases for most of my building modules. The base can sit on the layout or be attached.
BTS Coal tipple.




I use the Ashe Rawls method: Build you model on a base plate (Masonite), wrap the base with Saran Wrap or Stretch-n-Seal to keep plaster from sticking to it. Set the model's base where you want it to end up. Plaster right up to the edges of the base plate. When set, put a couple of screw into the Masonite so you can lift it up. Remove the base and you have a form-fitted socket. Landscape the plaster however you want to, and after setting the building back in, put some more ground cover over the seam and it looks like it's always been there.
In my city scape, the building bases are just butted up to each other and to the street panels that are designed to be a curb's height lower than the building's base.




