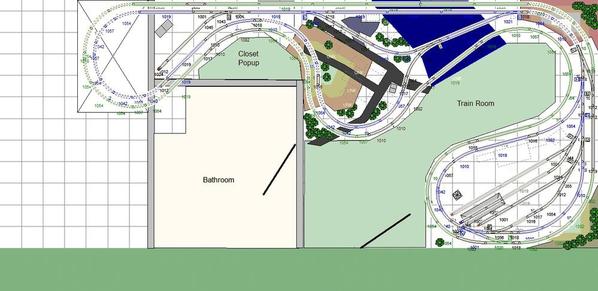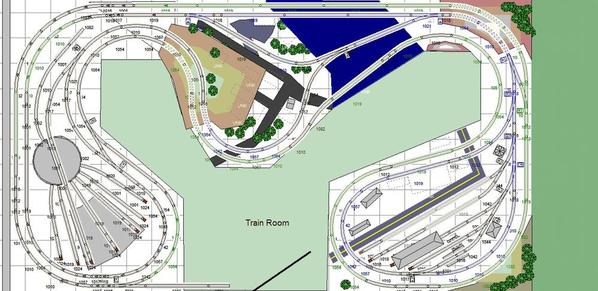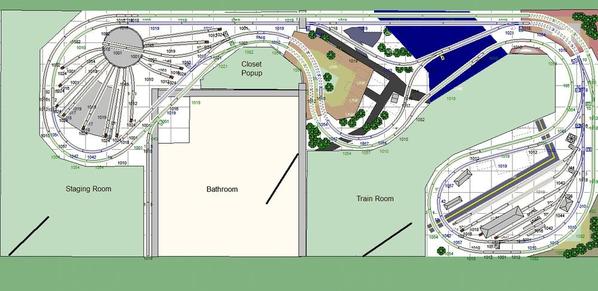I'm planning on expanding my layout to include a donated turntable. Problem is there is a finished bath in the way. With my last extension I went through a closet into an unfinished storage area. I was considering expanding farther into the storage room but its accessed from the other side of the basement stairs and bath. So I'm considering building a new (better) bath in the storage room. This will allow for a larger train room that will accommodate the layout extension. Best part is I'll be able to see entire layout within one room AND bath will be accessible without entering train room. Cost of renovation is a consideration but ultimately it will be a better basement for all. See attached plans below.
My existing Harper's Ferry layout:
Layout extension using space freed by moving bath to storage room left.
Plan if I leave bath alone and expand into storage room.











