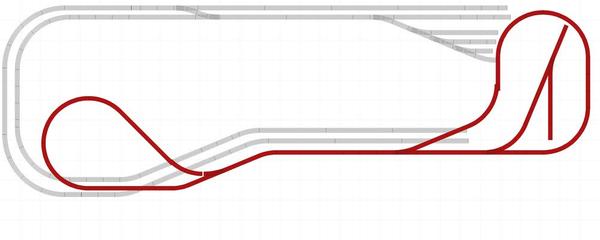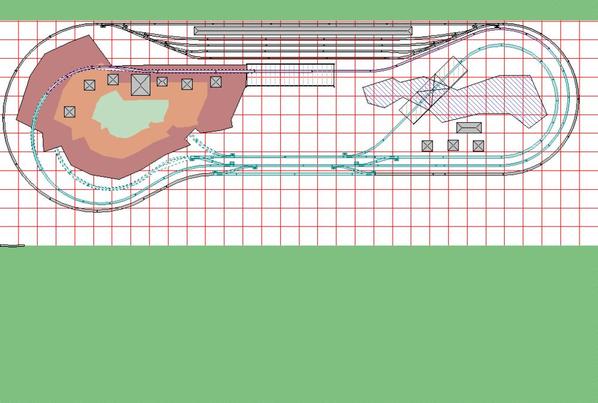I have been designing a layout for a possible new club. Originally I was working with 12 x 30 and developed several interesting walk in plans that worked really well. Now it seems that I might have less space and need to do an island layout. I can't clear the old designs from my mind so I can use any suggestions. I have attached a picture of the space. Ignore the track as it is there just to define the space. The space will be 28 to 30 feet long. The left side as shown is 10 feet deep. The right side is 8'. The inflection point is around 9' from the left. Would like one loop to be 0-72 but could accept 0-63 if the plan were more interesting. Minimum radius would be 0-54. I need elevation changes and would like to put in a passenger terminal if possible. The layout has access from all four sides. This would be a fully scenic layout possibly incorporating a few post war accessories such as a 164 log loader, 456 coal ramp, 497 coal loader.
Thanks in advance for any suggestions
Al









