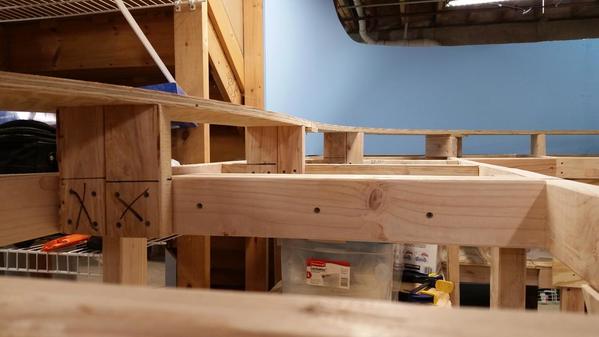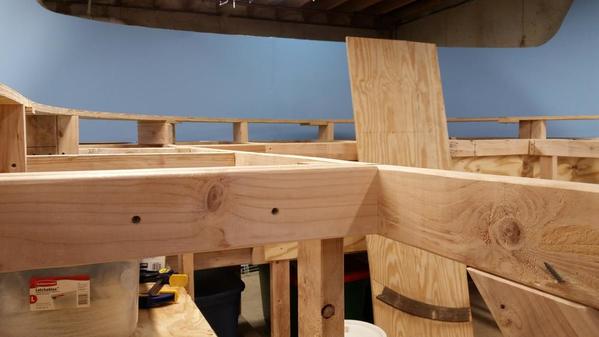I have completed the removal of the old layout and have begun building the new larger layout. I was able to get a hold of 2X4's for a great price so I am using those this time as opposed to 1X4's... the 2X4's are not needed and are a bit much but for the $ I couldn't pass them up. These will be topped in areas with 3/4 sanded ply and the rest will be a open grid. The height right now is at 49 inches so after homasote the track will be at 50 inches ish. All updates I will post here as I progress. The back drop is being recycled from my old layout and once the screw holes are filled and sanded the plan is to cover them with back drops so don't fuss on all the holes too much...![]()
First photo shows the first couple sections of the new bench work
2nd photo shows more bench work in place and the old back drop sections going back up
3rd photo shows the length of this portion of the layout which is going to be going up to the wall I'm leaning against to take the photo which will put it at 44 feet and it will turn to the right in the photos and continue down for another 22 feet. The bench work is very solid right now, once it all is completed I will build shelves underneath that will tie the legs together allowing for more strength in the legs and a bunch of storage space. Once at a more completed stage a fascia will be added with some type of curtain/drape material to cover things up below. The wide sections in the layout will incorporate lift up sections for access/maint. reasons. I also just completed a video showing my mess....errr I mean progress. ![]() Also the angular portion of bench work closest to the camera is where the roll out section I am going to build will go to allow access to the breaker box and sump pump, the bench work will then continue onward....
Also the angular portion of bench work closest to the camera is where the roll out section I am going to build will go to allow access to the breaker box and sump pump, the bench work will then continue onward....![]() Not a bunch done but I'm plugging along.
Not a bunch done but I'm plugging along.




![20170129_170450[152] 20170129_170450[152]](https://ogrforum.ogaugerr.com/fileSendAction/fcType/0/fcOid/71256347393343804/filePointer/71256347393343849/fodoid/71256347393343842/imageType/MEDIUM/inlineImage/true/20170129_170450%255B152%255D.jpg)
![20170211_143932[148] 20170211_143932[148]](https://ogrforum.ogaugerr.com/fileSendAction/fcType/0/fcOid/71256347393343804/filePointer/71256347393343851/fodoid/71256347393343844/imageType/MEDIUM/inlineImage/true/20170211_143932%255B148%255D.jpg)
![20170211_143950[149] 20170211_143950[149]](https://ogrforum.ogaugerr.com/fileSendAction/fcType/0/fcOid/71256347393343804/filePointer/71256347393343852/fodoid/71256347393343845/imageType/MEDIUM/inlineImage/true/20170211_143950%255B149%255D.jpg)
![20170129_170450[152] 20170129_170450[152]](https://ogrforum.ogaugerr.com/fileSendAction/fcType/0/fcOid/71256347393343804/filePointer/71256347393343849/fodoid/71256347393343842/imageType/SQUARE_THUMBNAIL/inlineImage/true/20170129_170450%5B152%5D.jpg)
![20170211_143932[148] 20170211_143932[148]](https://ogrforum.ogaugerr.com/fileSendAction/fcType/0/fcOid/71256347393343804/filePointer/71256347393343851/fodoid/71256347393343844/imageType/SQUARE_THUMBNAIL/inlineImage/true/20170211_143932%5B148%5D.jpg)
![20170211_143950[149] 20170211_143950[149]](https://ogrforum.ogaugerr.com/fileSendAction/fcType/0/fcOid/71256347393343804/filePointer/71256347393343852/fodoid/71256347393343845/imageType/SQUARE_THUMBNAIL/inlineImage/true/20170211_143950%5B149%5D.jpg)
![20170212_175700[172] 20170212_175700[172]](https://ogrforum.ogaugerr.com/fileSendAction/fcType/0/fcOid/71256347393343804/filePointer/71256347413767928/fodoid/71256347413767916/imageType/MEDIUM/inlineImage/true/20170212_175700%255B172%255D.jpg)
![20170212_194039[174] 20170212_194039[174]](https://ogrforum.ogaugerr.com/fileSendAction/fcType/0/fcOid/71256347393343804/filePointer/71256347413767929/fodoid/71256347413767917/imageType/MEDIUM/inlineImage/true/20170212_194039%255B174%255D.jpg)
![20170212_194114[176] 20170212_194114[176]](https://ogrforum.ogaugerr.com/fileSendAction/fcType/0/fcOid/71256347393343804/filePointer/71256347413767930/fodoid/71256347413767918/imageType/MEDIUM/inlineImage/true/20170212_194114%255B176%255D.jpg)
![20170212_194135[177] 20170212_194135[177]](https://ogrforum.ogaugerr.com/fileSendAction/fcType/0/fcOid/71256347393343804/filePointer/71256347413767931/fodoid/71256347413767919/imageType/MEDIUM/inlineImage/true/20170212_194135%255B177%255D.jpg)
![20170212_194145[178] 20170212_194145[178]](https://ogrforum.ogaugerr.com/fileSendAction/fcType/0/fcOid/71256347393343804/filePointer/71256347413767932/fodoid/71256347413767920/imageType/MEDIUM/inlineImage/true/20170212_194145%255B178%255D.jpg)
![20170212_194209[179] 20170212_194209[179]](https://ogrforum.ogaugerr.com/fileSendAction/fcType/0/fcOid/71256347393343804/filePointer/71256347413767933/fodoid/71256347413767921/imageType/MEDIUM/inlineImage/true/20170212_194209%255B179%255D.jpg)
![20170212_194221[170] 20170212_194221[170]](https://ogrforum.ogaugerr.com/fileSendAction/fcType/0/fcOid/71256347393343804/filePointer/71256347413767934/fodoid/71256347413767922/imageType/MEDIUM/inlineImage/true/20170212_194221%255B170%255D.jpg)
![20170212_194425[180] 20170212_194425[180]](https://ogrforum.ogaugerr.com/fileSendAction/fcType/0/fcOid/71256347393343804/filePointer/71256347413767935/fodoid/71256347413767923/imageType/MEDIUM/inlineImage/true/20170212_194425%255B180%255D.jpg)
![20170212_194435[181] 20170212_194435[181]](https://ogrforum.ogaugerr.com/fileSendAction/fcType/0/fcOid/71256347393343804/filePointer/71256347413767936/fodoid/71256347413767924/imageType/MEDIUM/inlineImage/true/20170212_194435%255B181%255D.jpg)
![20170212_175700[172] 20170212_175700[172]](https://ogrforum.ogaugerr.com/fileSendAction/fcType/0/fcOid/71256347393343804/filePointer/71256347413767928/fodoid/71256347413767916/imageType/SQUARE_THUMBNAIL/inlineImage/true/20170212_175700%5B172%5D.jpg)
![20170212_194039[174] 20170212_194039[174]](https://ogrforum.ogaugerr.com/fileSendAction/fcType/0/fcOid/71256347393343804/filePointer/71256347413767929/fodoid/71256347413767917/imageType/SQUARE_THUMBNAIL/inlineImage/true/20170212_194039%5B174%5D.jpg)
![20170212_194114[176] 20170212_194114[176]](https://ogrforum.ogaugerr.com/fileSendAction/fcType/0/fcOid/71256347393343804/filePointer/71256347413767930/fodoid/71256347413767918/imageType/SQUARE_THUMBNAIL/inlineImage/true/20170212_194114%5B176%5D.jpg)
![20170212_194135[177] 20170212_194135[177]](https://ogrforum.ogaugerr.com/fileSendAction/fcType/0/fcOid/71256347393343804/filePointer/71256347413767931/fodoid/71256347413767919/imageType/SQUARE_THUMBNAIL/inlineImage/true/20170212_194135%5B177%5D.jpg)
![20170212_194145[178] 20170212_194145[178]](https://ogrforum.ogaugerr.com/fileSendAction/fcType/0/fcOid/71256347393343804/filePointer/71256347413767932/fodoid/71256347413767920/imageType/SQUARE_THUMBNAIL/inlineImage/true/20170212_194145%5B178%5D.jpg)
![20170212_194209[179] 20170212_194209[179]](https://ogrforum.ogaugerr.com/fileSendAction/fcType/0/fcOid/71256347393343804/filePointer/71256347413767933/fodoid/71256347413767921/imageType/SQUARE_THUMBNAIL/inlineImage/true/20170212_194209%5B179%5D.jpg)
![20170212_194221[170] 20170212_194221[170]](https://ogrforum.ogaugerr.com/fileSendAction/fcType/0/fcOid/71256347393343804/filePointer/71256347413767934/fodoid/71256347413767922/imageType/SQUARE_THUMBNAIL/inlineImage/true/20170212_194221%5B170%5D.jpg)
![20170212_194425[180] 20170212_194425[180]](https://ogrforum.ogaugerr.com/fileSendAction/fcType/0/fcOid/71256347393343804/filePointer/71256347413767935/fodoid/71256347413767923/imageType/SQUARE_THUMBNAIL/inlineImage/true/20170212_194425%5B180%5D.jpg)
![20170212_194435[181] 20170212_194435[181]](https://ogrforum.ogaugerr.com/fileSendAction/fcType/0/fcOid/71256347393343804/filePointer/71256347413767936/fodoid/71256347413767924/imageType/SQUARE_THUMBNAIL/inlineImage/true/20170212_194435%5B181%5D.jpg)



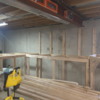




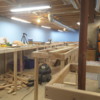
![20170219_112754[214] 20170219_112754[214]](https://ogrforum.ogaugerr.com/fileSendAction/fcType/0/fcOid/71256347393343804/filePointer/71397233933710193/fodoid/71397233933710188/imageType/MEDIUM/inlineImage/true/20170219_112754%255B214%255D.jpg)
![20170219_112805[215] 20170219_112805[215]](https://ogrforum.ogaugerr.com/fileSendAction/fcType/0/fcOid/71256347393343804/filePointer/71397233933710194/fodoid/71397233933710189/imageType/MEDIUM/inlineImage/true/20170219_112805%255B215%255D.jpg)
![20170219_112754[214] 20170219_112754[214]](https://ogrforum.ogaugerr.com/fileSendAction/fcType/0/fcOid/71256347393343804/filePointer/71397233933710193/fodoid/71397233933710188/imageType/SQUARE_THUMBNAIL/inlineImage/true/20170219_112754%5B214%5D.jpg)
![20170219_112805[215] 20170219_112805[215]](https://ogrforum.ogaugerr.com/fileSendAction/fcType/0/fcOid/71256347393343804/filePointer/71397233933710194/fodoid/71397233933710189/imageType/SQUARE_THUMBNAIL/inlineImage/true/20170219_112805%5B215%5D.jpg)

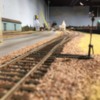
![20170220_150303[224] 20170220_150303[224]](https://ogrforum.ogaugerr.com/fileSendAction/fcType/0/fcOid/71256347393343804/filePointer/71397233949292203/fodoid/71397233949292196/imageType/MEDIUM/inlineImage/true/20170220_150303%255B224%255D.jpg)
![20170220_150309[225] 20170220_150309[225]](https://ogrforum.ogaugerr.com/fileSendAction/fcType/0/fcOid/71256347393343804/filePointer/71397233949292204/fodoid/71397233949292197/imageType/MEDIUM/inlineImage/true/20170220_150309%255B225%255D.jpg)

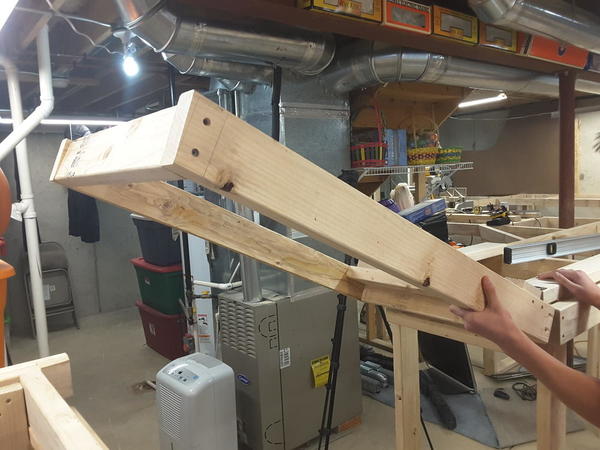
![20170220_150303[224] 20170220_150303[224]](https://ogrforum.ogaugerr.com/fileSendAction/fcType/0/fcOid/71256347393343804/filePointer/71397233949292203/fodoid/71397233949292196/imageType/SQUARE_THUMBNAIL/inlineImage/true/20170220_150303%5B224%5D.jpg)
![20170220_150309[225] 20170220_150309[225]](https://ogrforum.ogaugerr.com/fileSendAction/fcType/0/fcOid/71256347393343804/filePointer/71397233949292204/fodoid/71397233949292197/imageType/SQUARE_THUMBNAIL/inlineImage/true/20170220_150309%5B225%5D.jpg)


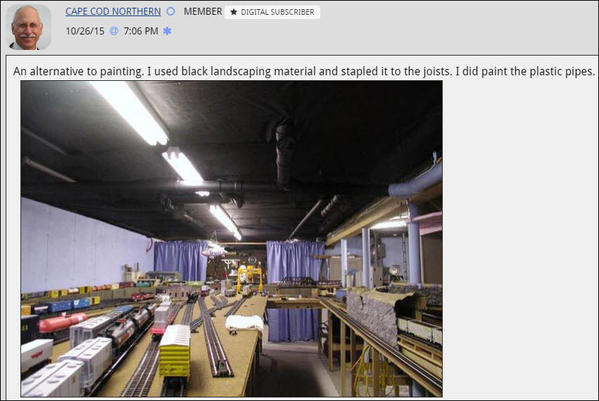

![20170225_161518[239] 20170225_161518[239]](https://ogrforum.ogaugerr.com/fileSendAction/fcType/0/fcOid/71256347393343804/filePointer/71397234050729579/fodoid/71397234050729569/imageType/MEDIUM/inlineImage/true/20170225_161518%255B239%255D.jpg)
![20170225_161533[240] 20170225_161533[240]](https://ogrforum.ogaugerr.com/fileSendAction/fcType/0/fcOid/71256347393343804/filePointer/71397234050729580/fodoid/71397234050729570/imageType/MEDIUM/inlineImage/true/20170225_161533%255B240%255D.jpg)
![20170225_172827[241] 20170225_172827[241]](https://ogrforum.ogaugerr.com/fileSendAction/fcType/0/fcOid/71256347393343804/filePointer/71397234050729581/fodoid/71397234050729571/imageType/MEDIUM/inlineImage/true/20170225_172827%255B241%255D.jpg)
![20170225_172833[235] 20170225_172833[235]](https://ogrforum.ogaugerr.com/fileSendAction/fcType/0/fcOid/71256347393343804/filePointer/71397234050729582/fodoid/71397234050729572/imageType/MEDIUM/inlineImage/true/20170225_172833%255B235%255D.jpg)
![20170225_193813[236] 20170225_193813[236]](https://ogrforum.ogaugerr.com/fileSendAction/fcType/0/fcOid/71256347393343804/filePointer/71397234050729583/fodoid/71397234050729573/imageType/MEDIUM/inlineImage/true/20170225_193813%255B236%255D.jpg)
![20170225_193818[237] 20170225_193818[237]](https://ogrforum.ogaugerr.com/fileSendAction/fcType/0/fcOid/71256347393343804/filePointer/71397234050729584/fodoid/71397234050729574/imageType/MEDIUM/inlineImage/true/20170225_193818%255B237%255D.jpg)
![20170225_193838[238] 20170225_193838[238]](https://ogrforum.ogaugerr.com/fileSendAction/fcType/0/fcOid/71256347393343804/filePointer/71397234050729585/fodoid/71397234050729575/imageType/MEDIUM/inlineImage/true/20170225_193838%255B238%255D.jpg)
![20170225_161518[239] 20170225_161518[239]](https://ogrforum.ogaugerr.com/fileSendAction/fcType/0/fcOid/71256347393343804/filePointer/71397234050729579/fodoid/71397234050729569/imageType/SQUARE_THUMBNAIL/inlineImage/true/20170225_161518%5B239%5D.jpg)
![20170225_161533[240] 20170225_161533[240]](https://ogrforum.ogaugerr.com/fileSendAction/fcType/0/fcOid/71256347393343804/filePointer/71397234050729580/fodoid/71397234050729570/imageType/SQUARE_THUMBNAIL/inlineImage/true/20170225_161533%5B240%5D.jpg)
![20170225_172827[241] 20170225_172827[241]](https://ogrforum.ogaugerr.com/fileSendAction/fcType/0/fcOid/71256347393343804/filePointer/71397234050729581/fodoid/71397234050729571/imageType/SQUARE_THUMBNAIL/inlineImage/true/20170225_172827%5B241%5D.jpg)
![20170225_172833[235] 20170225_172833[235]](https://ogrforum.ogaugerr.com/fileSendAction/fcType/0/fcOid/71256347393343804/filePointer/71397234050729582/fodoid/71397234050729572/imageType/SQUARE_THUMBNAIL/inlineImage/true/20170225_172833%5B235%5D.jpg)
![20170225_193813[236] 20170225_193813[236]](https://ogrforum.ogaugerr.com/fileSendAction/fcType/0/fcOid/71256347393343804/filePointer/71397234050729583/fodoid/71397234050729573/imageType/SQUARE_THUMBNAIL/inlineImage/true/20170225_193813%5B236%5D.jpg)
![20170225_193818[237] 20170225_193818[237]](https://ogrforum.ogaugerr.com/fileSendAction/fcType/0/fcOid/71256347393343804/filePointer/71397234050729584/fodoid/71397234050729574/imageType/SQUARE_THUMBNAIL/inlineImage/true/20170225_193818%5B237%5D.jpg)
![20170225_193838[238] 20170225_193838[238]](https://ogrforum.ogaugerr.com/fileSendAction/fcType/0/fcOid/71256347393343804/filePointer/71397234050729585/fodoid/71397234050729575/imageType/SQUARE_THUMBNAIL/inlineImage/true/20170225_193838%5B238%5D.jpg)
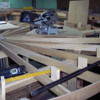
![20170228_185112[260] 20170228_185112[260]](https://ogrforum.ogaugerr.com/fileSendAction/fcType/0/fcOid/71256347393343804/filePointer/71538114003530040/fodoid/71538114003530032/imageType/MEDIUM/inlineImage/true/20170228_185112%255B260%255D.jpg)
![20170228_185122[259] 20170228_185122[259]](https://ogrforum.ogaugerr.com/fileSendAction/fcType/0/fcOid/71256347393343804/filePointer/71538114003530041/fodoid/71538114003530033/imageType/MEDIUM/inlineImage/true/20170228_185122%255B259%255D.jpg)
![20170228_185127[258] 20170228_185127[258]](https://ogrforum.ogaugerr.com/fileSendAction/fcType/0/fcOid/71256347393343804/filePointer/71538114003530042/fodoid/71538114003530035/imageType/MEDIUM/inlineImage/true/20170228_185127%255B258%255D.jpg)
![20170228_185112[260] 20170228_185112[260]](https://ogrforum.ogaugerr.com/fileSendAction/fcType/0/fcOid/71256347393343804/filePointer/71538114003530040/fodoid/71538114003530032/imageType/SQUARE_THUMBNAIL/inlineImage/true/20170228_185112%5B260%5D.jpg)
![20170228_185122[259] 20170228_185122[259]](https://ogrforum.ogaugerr.com/fileSendAction/fcType/0/fcOid/71256347393343804/filePointer/71538114003530041/fodoid/71538114003530033/imageType/SQUARE_THUMBNAIL/inlineImage/true/20170228_185122%5B259%5D.jpg)
![20170228_185127[258] 20170228_185127[258]](https://ogrforum.ogaugerr.com/fileSendAction/fcType/0/fcOid/71256347393343804/filePointer/71538114003530042/fodoid/71538114003530035/imageType/SQUARE_THUMBNAIL/inlineImage/true/20170228_185127%5B258%5D.jpg)
