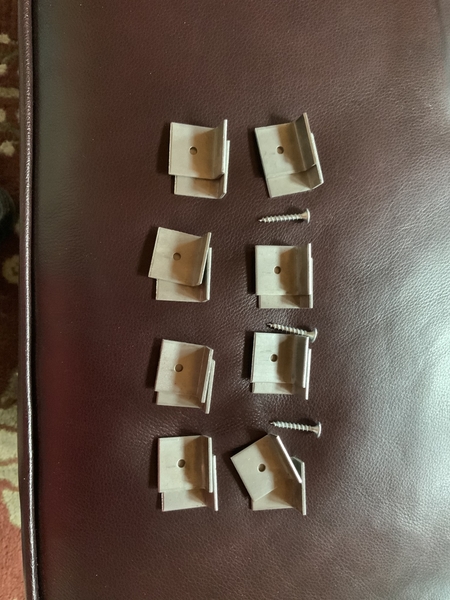Another way to fasten the decking for a permanent layout.
Position and clamp in place your decking where it is to be located. Drill two 1/4" holes at a distance in each sheet each over the top of two legs for a temporary indexing 1/4" dowel.
From underneath the platform pencil lines on each side of each support beam and top edge of each leg.
Then turn each decking piece over and drill a small (3/32" +/-) hole at the end of each beam centered between the lines.
Replace all the decking over the frame work with the dowels in place.
Locating on the 3/32" holes draw a line which will be the beam center line, or snap a chalk line.
One by one lift each piece of plywood. Run a 1/8" to 1/4" bead of silicone on the top of each frame member.
With a gentle clamping force draw the plywood onto the bead and shoot a 18 ga brad gun all along each line every 6 inches.
This will help to eliminate oil can condition and attenuate sound.
Thot: consider to never use pine decking, three ply plywood, or CDX plywood.
1/2" X 5' X 5' multilevel Birch plywood is a light weight extremely rigid decking of high integrity. The 60" sizing is complimentary to it's frequent cabinetry use. Usually never available in big box stores. Better lumber yards carry or can order it.
If weight is not a problem then my choice is 3/4" X 4' X 8' Advantech, the new go to in underlay flooring.


























