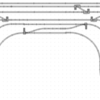Hello all, I am new to this forum and new to the hobby. My wife's uncle is giving me a large amount of lionel equipment, and I am planning a layout in my basement. I have done all of the research on the systems he is giving me including DCS, TMCC Cab1, and Several transformers, Powerhouses, etc. I have a room that is 10' by 25' that i am going to use for the layout and have created a layout using SCARM. I am attaching a photo of my planned layout and would greatly appreciate any pointers or recommendations you guys may have. Thanks in advance! Mike
Replies sorted oldest to newest
A few initial thoughts:
-You seem to have a ton of track, leaving little room for structures, scenery, etc. There's nothing wrong with that just want to call your attention to it.
-With the exception of the many sidings, your layout is essentially just 3 main lines, all in the same shape with little variety.
-Check your reach distances, especially on the right side. Generally it's good practice to be able to reach all parts of the layout.
So people can better offer help, what are your goals of the layout and what features do you want to incorporate?
Some of the sidings in the center circle areas on either side (but especially the short finger-looking ones on the LH side) may look big on a track diagram, but will turn out to be essentially useless. I learned this the hard way with a track plan I decided to use for my 4x8 layout. The sidings really turned out to only hold 2-3 cars tops, so a lot of our rolling stock got relegated to the original boxes, sitting under the layout.
You might be better served to eliminate them and put a town, operating stuff, or other areas of interest there, since storage space for actual train cars on those sidings will be minimal.
Thanks for the responses guys! I think I am starting to see some things I need to change already, I am working on the design and removing the inner 3rd main line completely. and rethinking the yards. I have lots of 072 and lots of 054 and lots of 031 and 072 switches. as well as 3 powermaster/powerhouse combos (which is why i thought 3 main lines would be nice) as well as a Z4000, a ZW, Z750, and other odds and end transformers. He also gave me LOTS of operating accessories that I will add later so I will need the extra space for some of that. My goal is to have at least two main lines, some interesting switches, etc. I have a 3 year old son that loves trains so I want to do what I can to keep his interest as well. I appreciate any other pointers you can offer and I will post the next design idea when it's done.
If the inner loop is the one you take out, I suggest you add the double reverse loops to the second loop. The double reversability was the best part of your layout, in my opinion.







