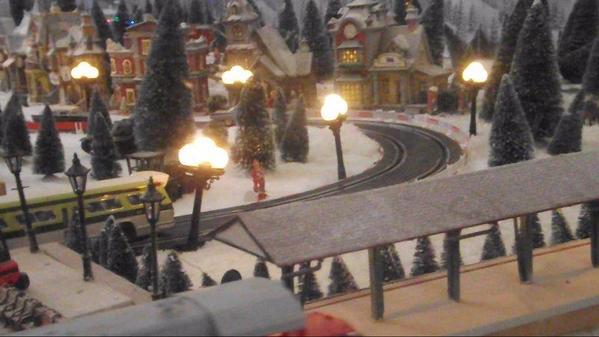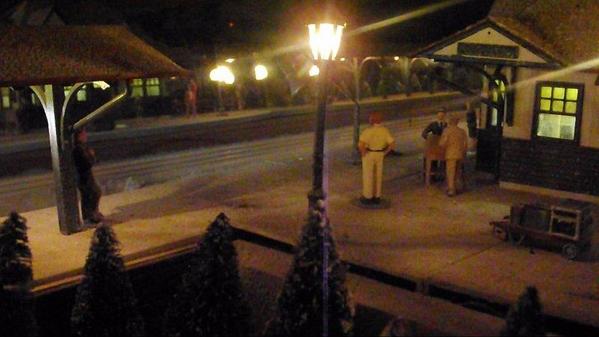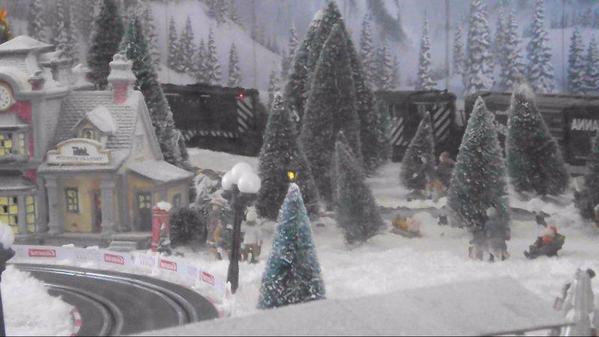The new winter layout has begun. This will be a permanent layout in my living room along one wall. The 2x4 frame is up, the 1/4" wood base is on.
Replies sorted oldest to newest
I can't tell the exact distance between the wall and the track, but don't box yourself in by placing the track to close to the wall. The distance may limit what you can run due to overhang when rounding the curves.
Steve
RideTheRails posted:I can't tell the exact distance between the wall and the track, but don't box yourself in by placing the track to close to the wall. The distance may limit what you can run due to overhang when rounding the curves.
Steve
This will only be O36 curves and run 15" passenger cars or small freight cars nothing longer than 13". The size of this layout is 41" by 109 1/2".
Nice to see you are starting a layout!![]()
prrhorseshoecurve posted:Nice to see you are starting a layout!
Thanks prrhorseshoecurve...![]()
Will take some time to build, will only be working on it one day a week. Going to take my time and go nice and slow. Next step is to install the foam insulation on top of the plywood next weekend. Then my daughter will start painting the 24" high by 109 1/2" long back drop.
Here's a figure 8 added to you plan to add some play value. The cross can be moved 4-1/2" or 9" either way off-center by moving the 4-1/2" pieces near the switches to help with scenic fitment. Spurs can come off the 10" pieces in the cross.
You may be able to have just a diagonal in the center back to the wall above the floor molding and remove the legs for a shelf look. Being attached to the wall provides a lot of support. The diagonal would control flex in the center. (if there is any). It would make a nice clean view from the front.
One more thought...fit the foam (don't secure it) and then remove the plywood to allow easier access for the backdrop painting. Then put it all back together.
I would like to see your scenic ideas.
Nice use of that space! It's almost perfectly sized for O36.
Attachments
Backdrop could mean a scene on the wall or on pieces of plywood to hang on or attach to the wall. If it's going to be painted on the wall, then I agree with Carl, remove the foam and plywood to make it easier for your daughter. You said 24"x109 1/2", so I assume that means you don't intend to continue the backdrop on the sides.
I also agree with Carl that replacing at least the middle leg with a diagonal support to the wall might give you a better look, but I don't know what you have planned for the front, some kind of skirting or other cover perhaps? Like Carl, I'm not even sure you needed legs since the frame is attached to the wall on 3 sides and it's made with 2x4's. It looks like the frame was made in 2 sections and connected with nails instead of screws, so maybe there is some flex in the middle. Either way, it's not going anywhere, so it's just a matter of making it look like a built-in shelf or cabinet.
As far as spacing is concerned, it looks like the engine and cars you already have running show that you provided enough clearance for the rolling stock you intend to use. It looks like you don't have much wiggle room anyway, so you just have to avoid buying something new that requires more clearance.
Don't forget to add multiple power drops. Even though it's a small loop, power drops every 3 feet make a WORLD of difference on how your trains perform and run on your layout. My 4x4 Christmas Tree Base layout has 4 power drops per loop and no performance issues.
Moonman posted:Here's a figure 8 added to you plan to add some play value. The cross can be moved 4-1/2" or 9" either way off-center by moving the 4-1/2" pieces near the switches to help with scenic fitment. Spurs can come off the 10" pieces in the cross.
You may be able to have just a diagonal in the center back to the wall above the floor molding and remove the legs for a shelf look. Being attached to the wall provides a lot of support. The diagonal would control flex in the center. (if there is any). It would make a nice clean view from the front.
One more thought...fit the foam (don't secure it) and then remove the plywood to allow easier access for the backdrop painting. Then put it all back together.
I would like to see your scenic ideas.
Nice use of that space! It's almost perfectly sized for O36.
Moonman,
Thanks for the new track design, but it will not go with the design we are planning. The back drop will be on 2 pieces of masonite board 24" by 55". My daughter will roll on the blue paint on both pieces before I mount it to the wall with mirror hangers. The track design will be one loop with a slight dogbone design in the back so we can use the lionel covered bridge. It will raise up 3" in the back with the covered bridge in the middle as the focal point of the back drop. I plan to have a waterfall effect on the back drop with the water coming under the bridge into a frozen pond. All ground cover will look frozen with a fresh snow fall, just like the woodland scenics winter wonderland how to video on youtube.
DoubleDAZ posted:Backdrop could mean a scene on the wall or on pieces of plywood to hang on or attach to the wall. If it's going to be painted on the wall, then I agree with Carl, remove the foam and plywood to make it easier for your daughter. You said 24"x109 1/2", so I assume that means you don't intend to continue the backdrop on the sides.
I also agree with Carl that replacing at least the middle leg with a diagonal support to the wall might give you a better look, but I don't know what you have planned for the front, some kind of skirting or other cover perhaps? Like Carl, I'm not even sure you needed legs since the frame is attached to the wall on 3 sides and it's made with 2x4's. It looks like the frame was made in 2 sections and connected with nails instead of screws, so maybe there is some flex in the middle. Either way, it's not going anywhere, so it's just a matter of making it look like a built-in shelf or cabinet.
As far as spacing is concerned, it looks like the engine and cars you already have running show that you provided enough clearance for the rolling stock you intend to use. It looks like you don't have much wiggle room anyway, so you just have to avoid buying something new that requires more clearance.
DoubleDAZ,
The back drop will just be on the back wall. I bought 2 pieces of mirror 24" by 30" to place on each end side wall. The first 30" in from the front will be mirror, the last 11" will be like a blasted rock cut out for the track to come down.
The frame is a solid one piece, 2 long 109 1/2" in front and back with 8 38" in the middle for the ladder supports. I nailed the two center pieces side by side for easier nailing of the 1/4" plywood in the center. The front will just have a skirting across it to hide all of the boxes that will be under it. All wiring will be nice and neat underneath, stay tuned.
DL&W Pete posted:DoubleDAZ,
The back drop will just be on the back wall. I bought 2 pieces of mirror 24" by 30" to place on each end side wall. The first 30" in from the front will be mirror, the last 11" will be like a blasted rock cut out for the track to come down.
The frame is a solid one piece, 2 long 109 1/2" in front and back with 8 38" in the middle for the ladder supports. I nailed the two center pieces side by side for easier nailing of the 1/4" plywood in the center. The front will just have a skirting across it to hide all of the boxes that will be under it. All wiring will be nice and neat underneath, stay tuned.
Now that's a cool idea, I never thought of mirrors for the ends and that gives me an idea for my Christmas layout. The mirrors should make the layout look a lot bigger that it is. I added a round mirror for a skating pond last year and it worked out really well. I remembered some of the frozen ponds from my childhood looking like mirrors and of course, I love taking photos of lakes with trees, mountains, etc., reflected in the water. We have an Abuelo's restaurant with a back wall of mirrors. I remember the first time we were seated there and was amazed at how big the place was. Duh! ![]()
DoubleDAZ posted:DL&W Pete posted:DoubleDAZ,
The back drop will just be on the back wall. I bought 2 pieces of mirror 24" by 30" to place on each end side wall. The first 30" in from the front will be mirror, the last 11" will be like a blasted rock cut out for the track to come down.
The frame is a solid one piece, 2 long 109 1/2" in front and back with 8 38" in the middle for the ladder supports. I nailed the two center pieces side by side for easier nailing of the 1/4" plywood in the center. The front will just have a skirting across it to hide all of the boxes that will be under it. All wiring will be nice and neat underneath, stay tuned.
Now that's a cool idea, I never thought of mirrors for the ends and that gives me an idea for my Christmas layout. The mirrors should make the layout look a lot bigger that it is. I added a round mirror for a skating pond last year and it worked out really well. I remembered some of the frozen ponds from my childhood looking like mirrors and of course, I love taking photos of lakes with trees, mountains, etc., reflected in the water. We have an Abuelo's restaurant with a back wall of mirrors. I remember the first time we were seated there and was amazed at how big the place was. Duh!
I have a mirror on mine. It can give an interesting field of depth and some nice photos using it.
My layout is a winter theme.
Attachments
DL&W Pete posted:Moonman posted:Here's a figure 8 added to you plan to add some play value. The cross can be moved 4-1/2" or 9" either way off-center by moving the 4-1/2" pieces near the switches to help with scenic fitment. Spurs can come off the 10" pieces in the cross.
You may be able to have just a diagonal in the center back to the wall above the floor molding and remove the legs for a shelf look. Being attached to the wall provides a lot of support. The diagonal would control flex in the center. (if there is any). It would make a nice clean view from the front.
One more thought...fit the foam (don't secure it) and then remove the plywood to allow easier access for the backdrop painting. Then put it all back together.
I would like to see your scenic ideas.
Nice use of that space! It's almost perfectly sized for O36.
Moonman,
Thanks for the new track design, but it will not go with the design we are planning. The back drop will be on 2 pieces of masonite board 24" by 55". My daughter will roll on the blue paint on both pieces before I mount it to the wall with mirror hangers. The track design will be one loop with a slight dogbone design in the back so we can use the lionel covered bridge. It will raise up 3" in the back with the covered bridge in the middle as the focal point of the back drop. I plan to have a waterfall effect on the back drop with the water coming under the bridge into a frozen pond. All ground cover will look frozen with a fresh snow fall, just like the woodland scenics winter wonderland how to video on youtube.
You have this well thought out. I'll just watch your execution of your plan. It sounds like it will look great!
Liquid nails has dried, foam board is nice and flat. Laid down the track plan to check for clearance, made some minor adjustments. My K-line 15" heavyweights are good, ran my WBB F3 ABA dummy set through and are good too. Traced the fastrack with a sharpie to get the plan on the foam. Might get the back drop painted blue today, then it's time to hit Scenic Express website to make my wish list.
Attachments
Nice job. Are there any kids involved? If so, any plans for a barrier of some sort along the front?
Nice, but you may want to read just track plan to allow more clearance on those curves. Especially since your going to install mirriors and back drop. You always need to plan for Murphy.
Children or no children, with track laid that close to a platform edge I'd opt for a barrier to mitigate potential damage if a catastrophe occurred along there.
We installed the risers today, reworked them a few times. Installed the fastrack to check for clearance, nothing hitting the back drop. Also picked up the rest of the scenery supplies with the risers, will mark the risers on the foam and trace outline the lionel covered bridge on the back drop. My daughter will start painting the clouds this coming week, then we will trace the mountains.











