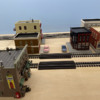John, I hate to see you start over with the design. However, that's a decision only you can make. You seem to be really hung up on buildings and it doesn't look like you're able to visualize what you want. I don't know how many buildings, etc., you already have, but I said a long time ago that you need to take the time to measure their footprints along with what you expect to buy, then create 3D figures in SCARM to act as placeholders. There are already some inn the buildings layer and more here that might help you visualize things.Yes Dave I did start to do as you suggested, somewhere all the line I got distracted and stopped the building placements which has come back to haunt me for sure.
When it comes to relocating the yard, I don't think some are taking into account the elevation changes you've got. It's easy to look at 2D drawings and say move the yard here or there, it's another to move it to where it fits. To illustrate the point, here's a photo showing the blue areas at 0" elevation. As you can see, moving the yard to the other side isn't just a matter of moving the tracks. And when it comes to building a town around the yard, even discounting the elevation problem, there's no more room there than where it is. In fact, if you take the yard as is, there's not even enough room for the throat.
It seems to me you want 2 separate cities, a yard, a TT/RH facility, a passenger terminal along with elevated dual mainlines. I don't think there's anything wrong with the design as it is. You've sized the TT and 5-stall roundhouse to hold the largest of engines and that right there requires a minimum 5x8 space. Then you've added an elevation change to go around the RH eating up 2' to the back and 1' to the bottom. I get that everyone wants to be able to run a Big Boy, but that doesn't mean the entire layout has to be sized to accommodate it. You could have gotten by with a smaller TT, a smaller 3-stall RH and a single storage track for a large engine. However, at this point, that's moot. Your comments are spot on for sure, since I do not own a bigboy and maybe never will, the TT is only a 27" TT and I added the extensions to the RH more for aesthetics as the space was available. I cannot justify changing the TT but the RH and everything else is up for debate.
Personally, while things may have somewhat limited functionality for a purely prototypical point of view, I don't see anything wrong with the design. The TT will still turn engines, the RH will still store engines and the yard will still store cars as well as let you build consists. And, to be honest, there are prototypical operations that use a TT to only turn engines, no RH, no whisker tracks, etc. I don't know of any layouts that have a yard, a TT, an RH, a city complete with sidewalks/streets as well as a dual mainline, all in a 4' wide section. The 4' is a limiting factor for sure, and add that I want/need a foot of that to be removable adds to the constraints I am dealing with.
All that being said, I honestly don't know why you want a city near the yard in the first place, there just isn't enough room no matter where you put the yard. And suggestions to move it are being made without folks having seen the design with bridges, water features, elevations, etc. From what I see, even if you start designing from scratch, the challenges you've already worked around won't go away, they'll just move. It might help if you used SCARM's Simulation feature to run trains around the tracks to see how you might actually operate. It lets you throw switches. uncouple cars, etc. It even lets you rotate the TT. Just a thought....
Dave your assessment of ultimately moving issues to a different location is accurate. I will look into the scarm simulator and finish the building list. The building list will have more building square foot than is available on the layout so some will not make it on the layout. An area of track I am considering changing is the Coal mining area that starts at the pole and wraps around the "L" section with the long tunnel. If that was changed to no tunnel then elevations and grades would not be such an issue. I have lots to digest and consider.
Dave, Thanks for your time and input which is always appreciated.















