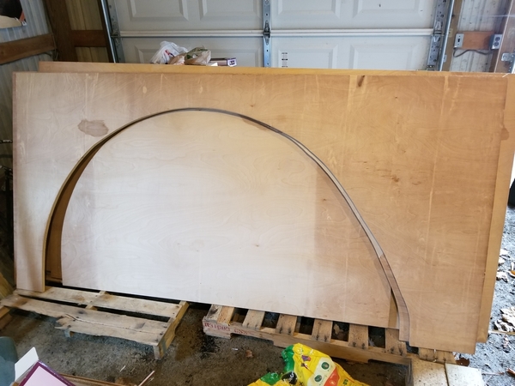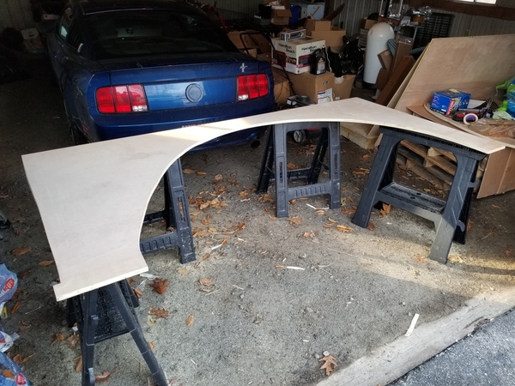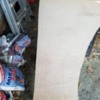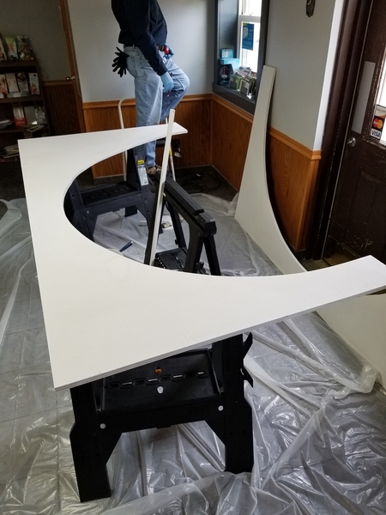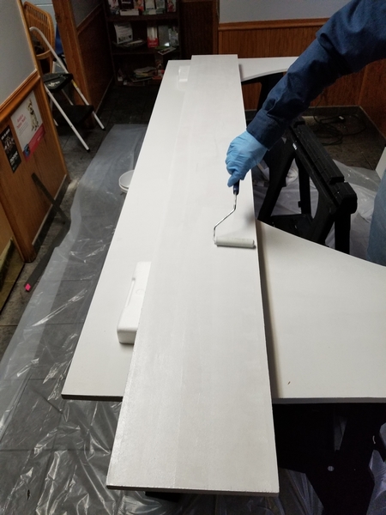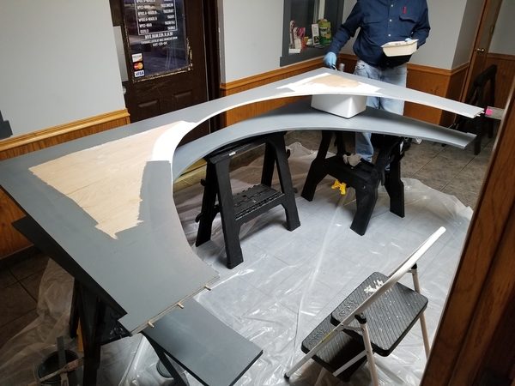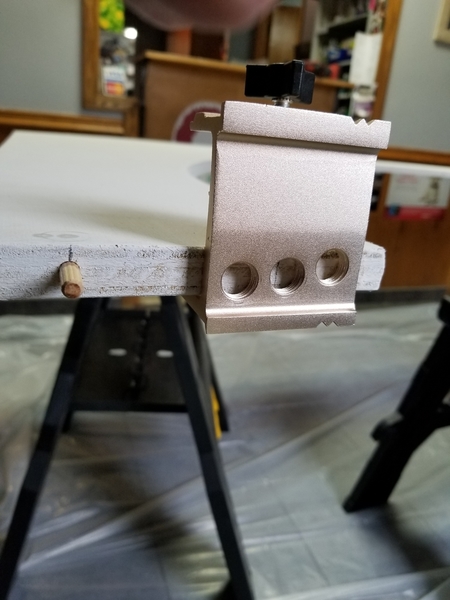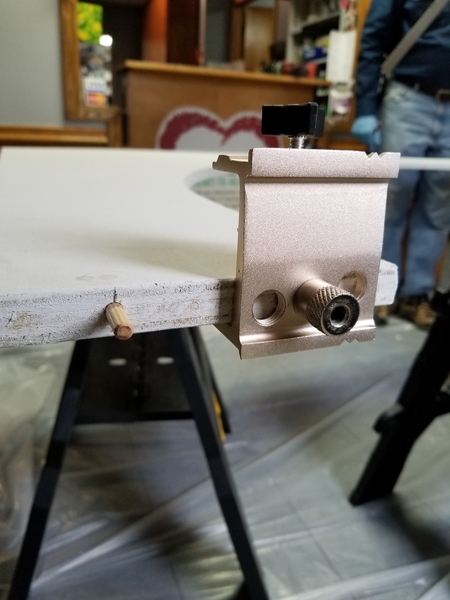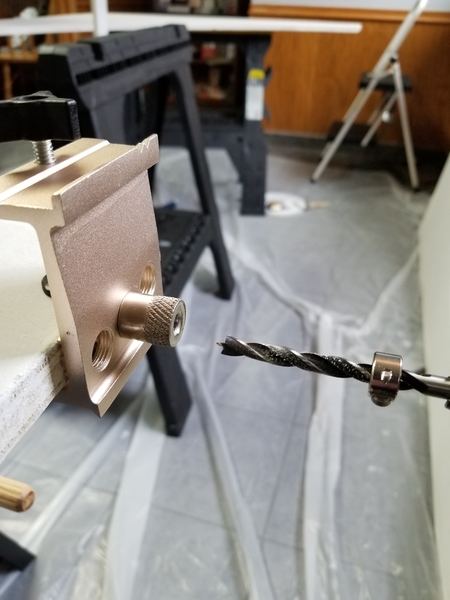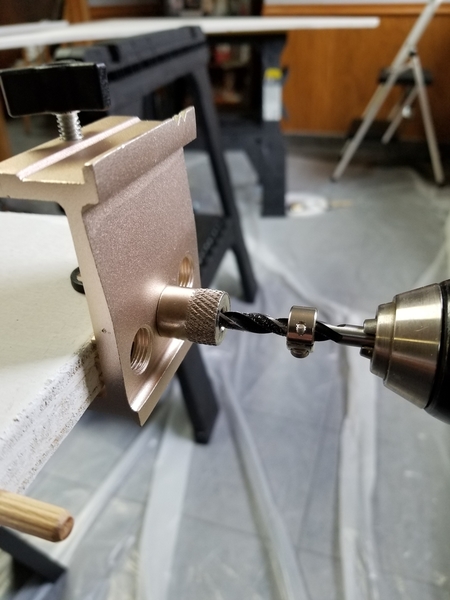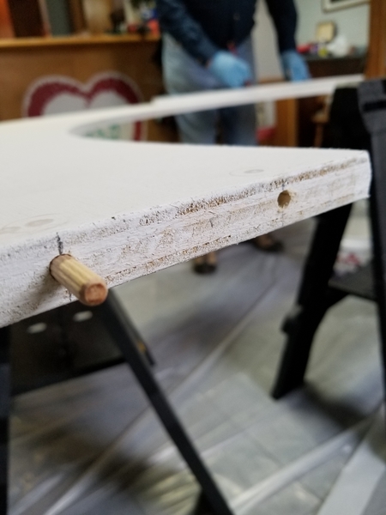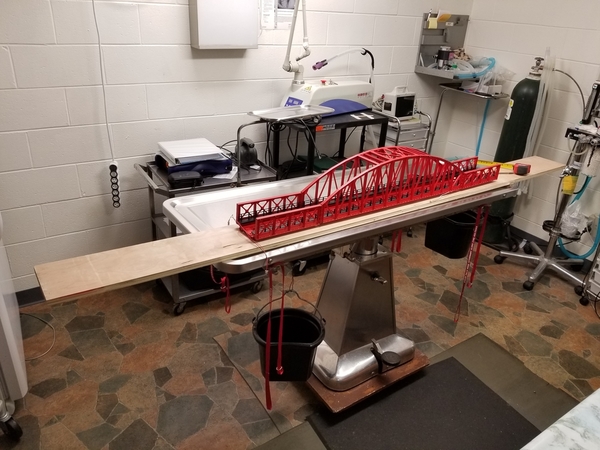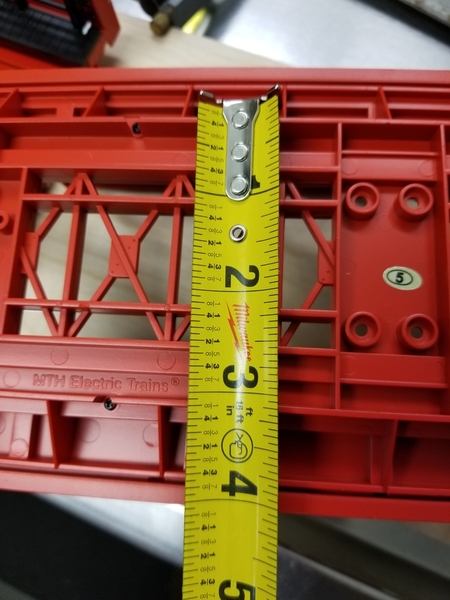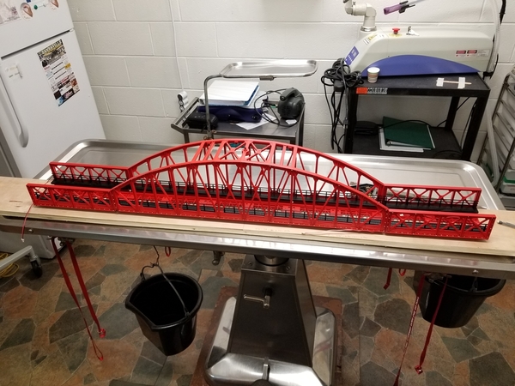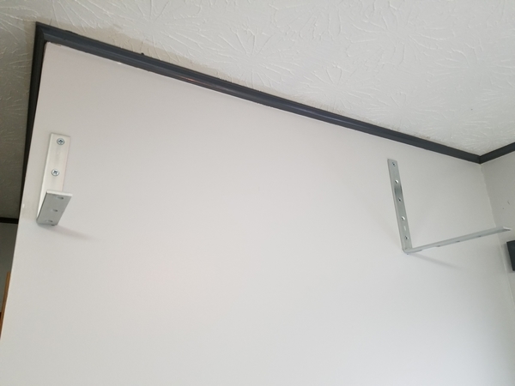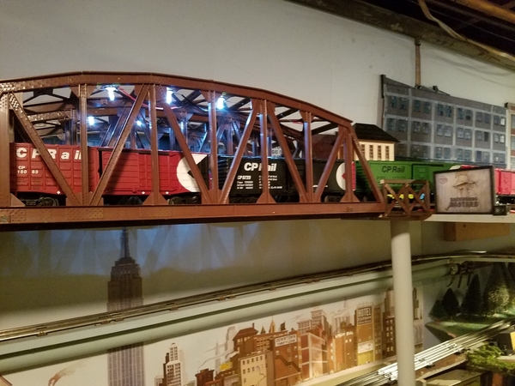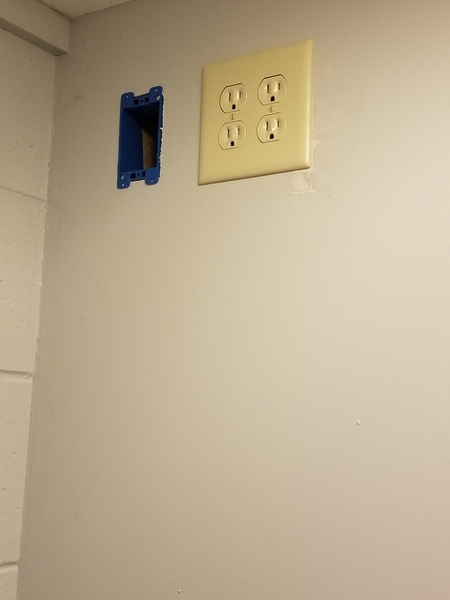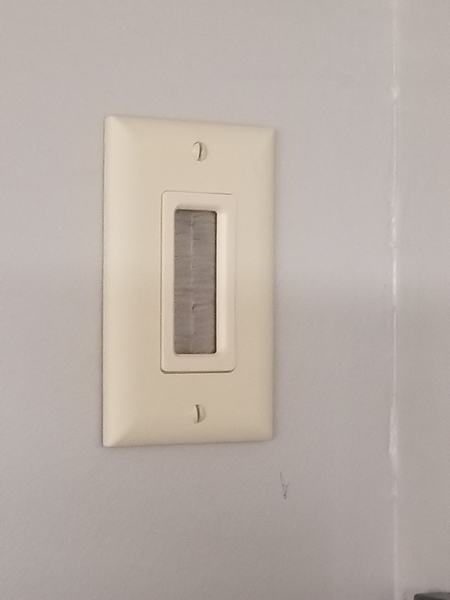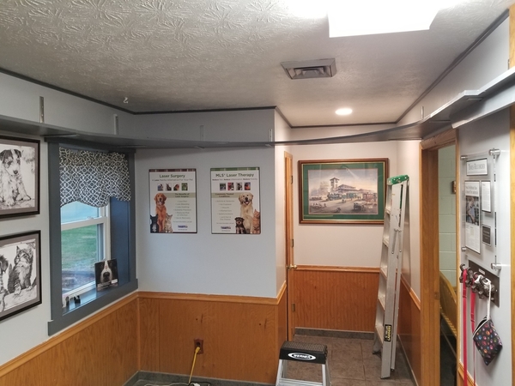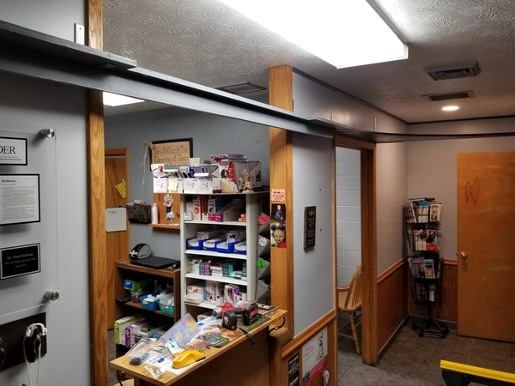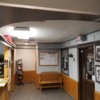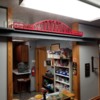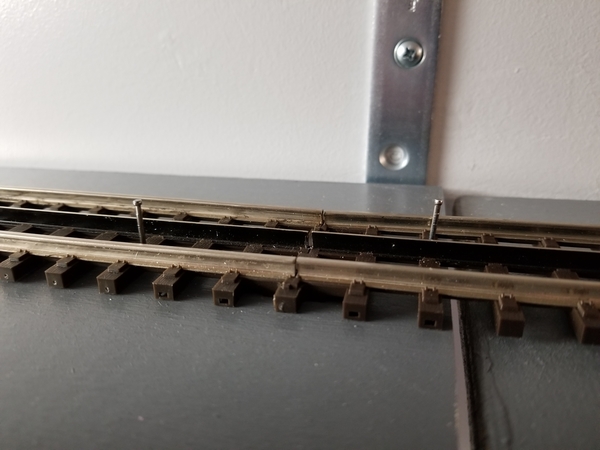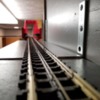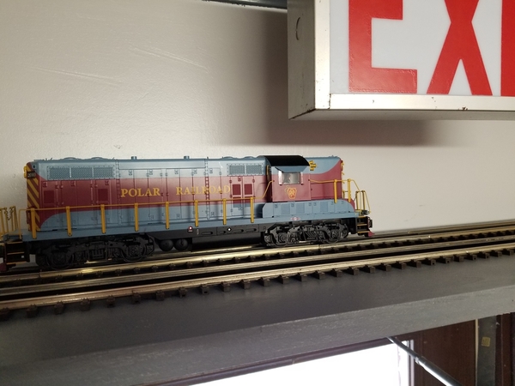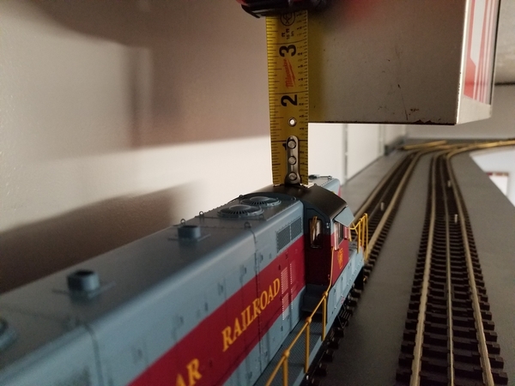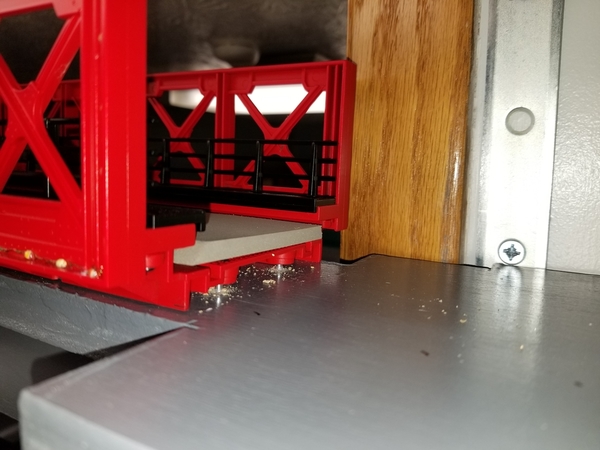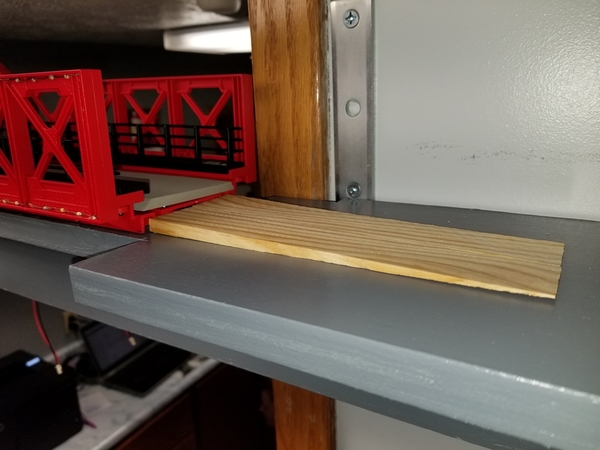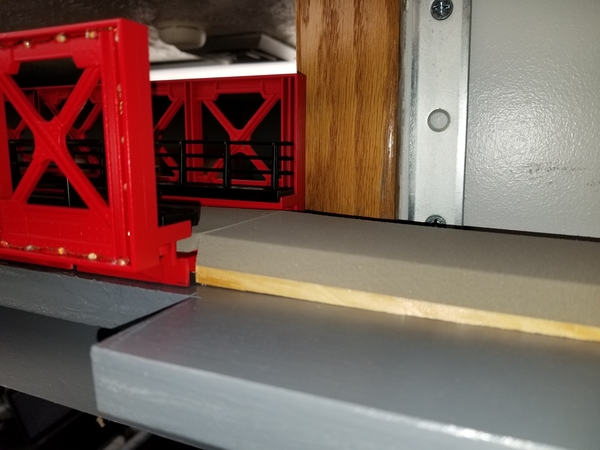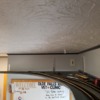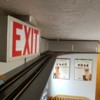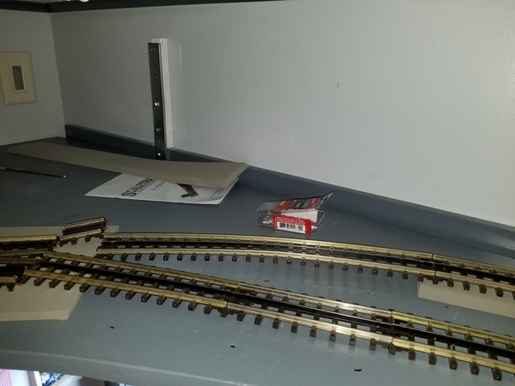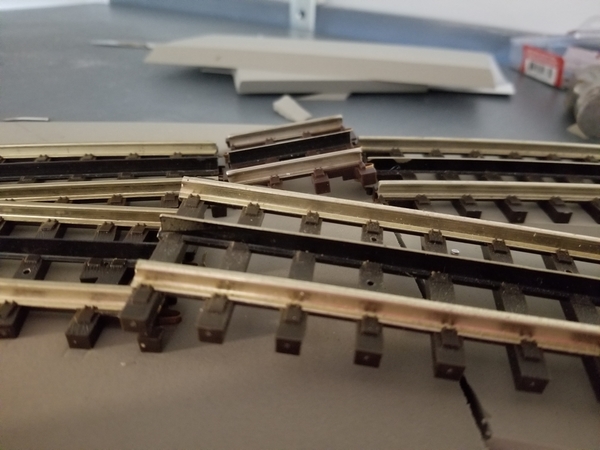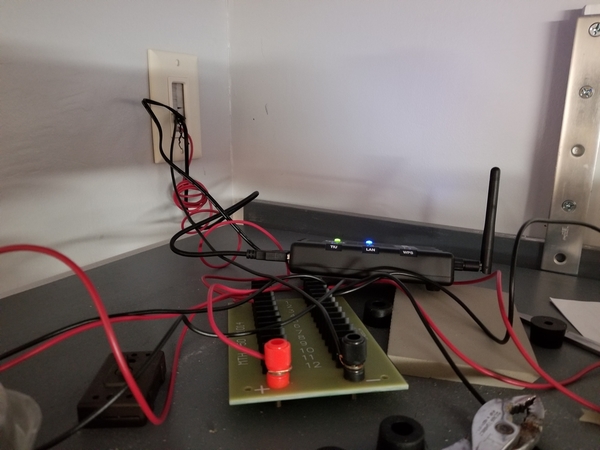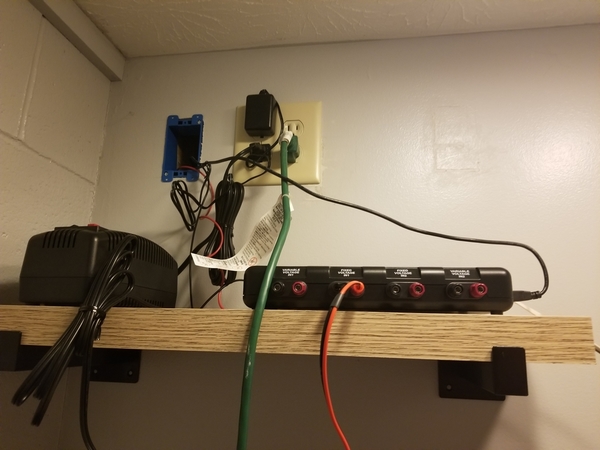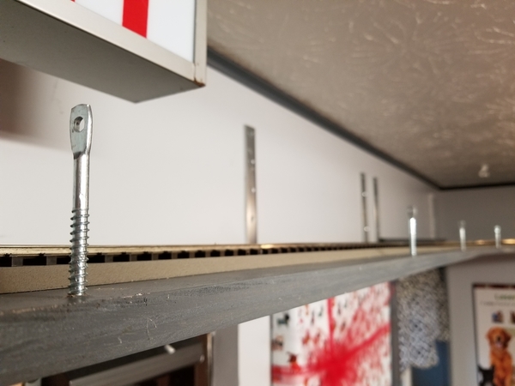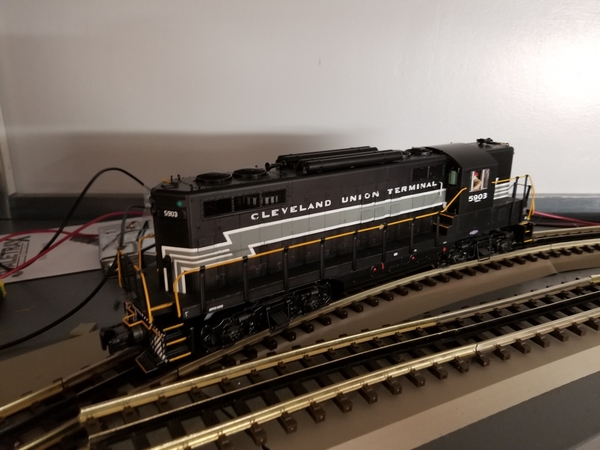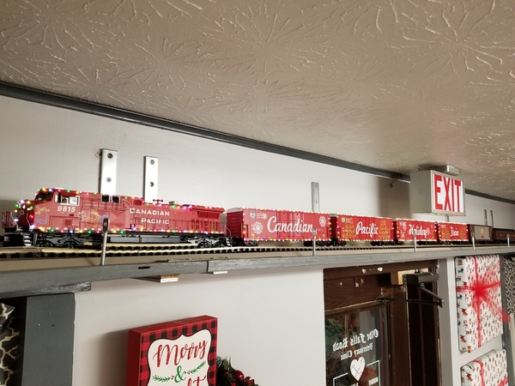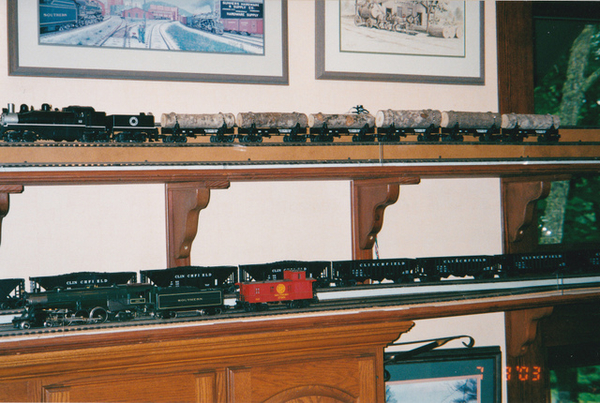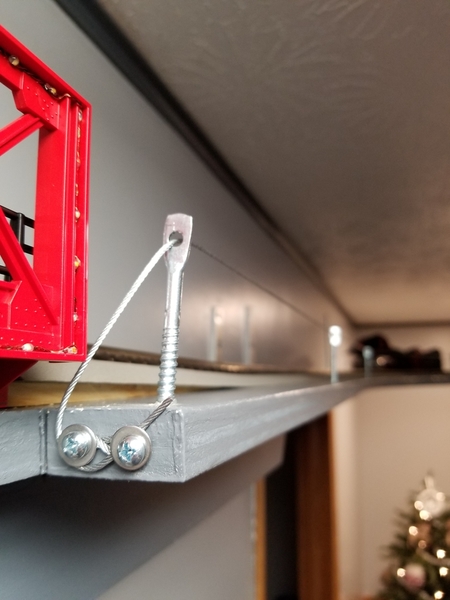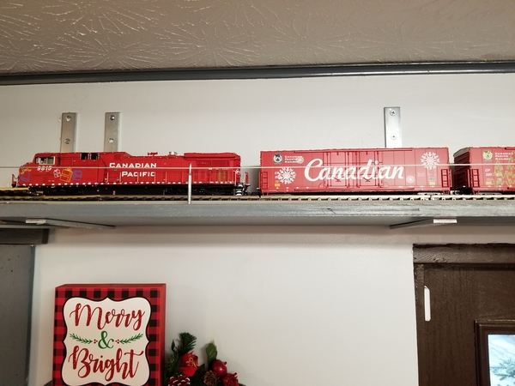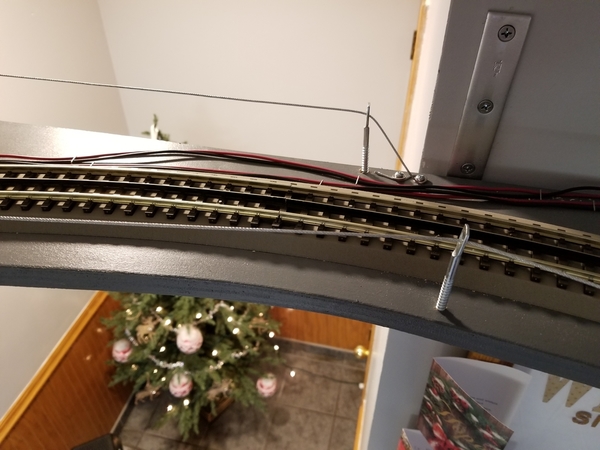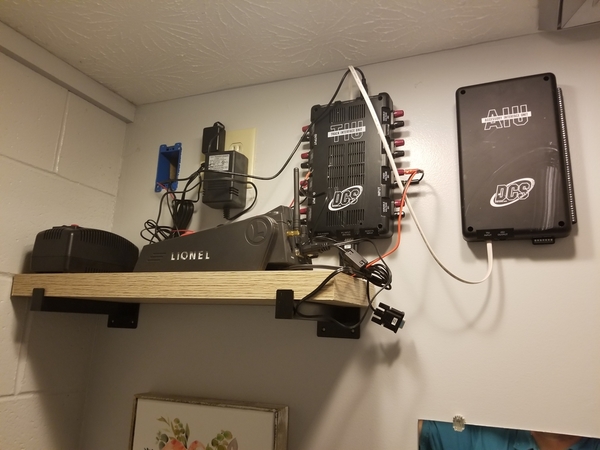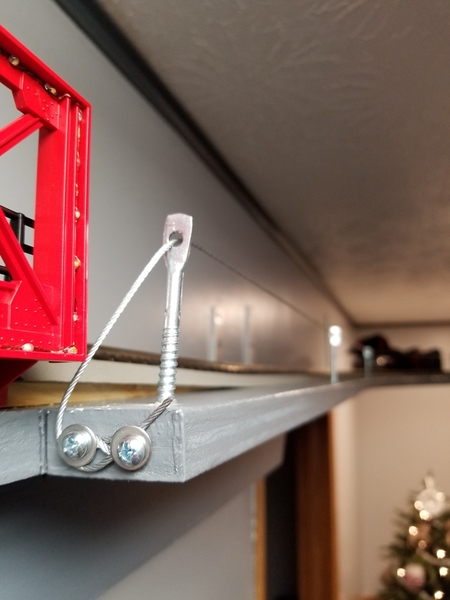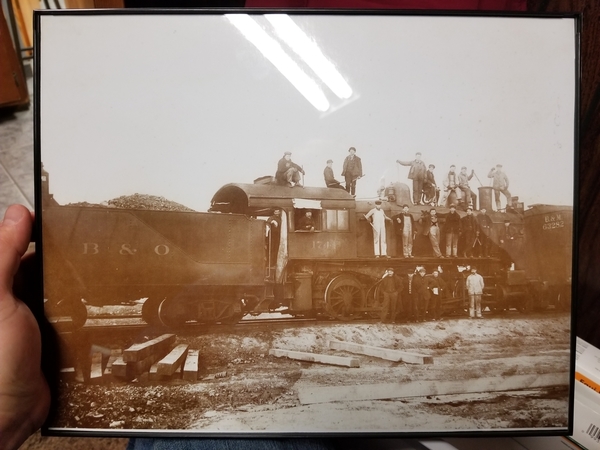I'm finally taking the plunge and putting a loop of track around the lobby of my office. After 4.5 years of owning the place I've decided to go w/a bit of a railroad theme, as the railroad ties marking off the front beds outside still had tie plates & spikes in them. That's my story, and I'm sticking to it. However, it also provides other benefits, such as: 1.) Giving me a place to run my trains before I can get around to building a home layout, 2.) Giving my wife less train stuff at home to see/deal with/hear about, etc., and 3.) My hobby becomes, in part, a business expense.
The area is exactly 8' x 16' and I've ordered a loop of ScaleTrax with O80 curves and 4 lock-ons. I've always wanted to try ScaleTrax and figured this would be a good way to test it out. I wanted a solid rail for noise issues, and plan on using Flexxbed underneath for additional sound suppression. I plan on using either 0.75" Plywood or 0.75" MDF for the shelf itself. I'll be using the MTH Arch Bridge w/holiday lights (40-1115) and two extensions (40-1116) to span the gap over the Dutch door. Expecting it from Pat's Trains on or about Tuesday. I also wanted to try MTH's new DCS WiFi, as I would like to eventually add this system to the LEGACY that I have at home. The hassle of keeping track of a remote control at the office is also something I can do without. I ordered the MTH DCS WiFi bundle Mr. Muffin's Trains is advertising, and should arrive about the same time. A Lionel power brick should provide the juice - I don't have any conventional engines, nor do I plan to get any.
I will likely be using metal "L" brackets into the studs with the wall mounts above the shelf & track, with the shelf sitting on top of the horizontal leg. I may need to mount a few above the board to clear the window trim (can notch the boards for a tighter fit, but can't alter the bracket). I've seen in at least one thread (I can never seem to remember/find the same old thread(s) again after I read them) where I believe someone used 3" brackets top-mounted on MDF, but the security of that hold would worry me, I think, especially if not gluing in addition to screwing the shelf on.
The bigger construction concern that I have are the two 46" gaps between the side walls and the back wall (see crude diagram of the room below). Is either board rigid enough to span the gap without significant flexing? I was planning on leaving the corners on the board for additional support (I was going to just cut a "U" out of an 8x4 sheet and mount the entire thing in each corner, with 6-8" wide planks connecting the two). rather than make a curved cut on the outside to follow the track.
I would love to hear any feedback tips, & tricks those of you that have built shelf layouts have, especially w/respect to ScaleTrax, mounting brackets, shelf material, and the aforementioned gap concern. I'll also keep searching through old shelf layout threads. Thanks!
- Neal




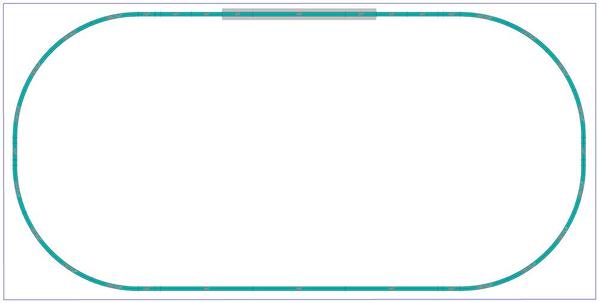



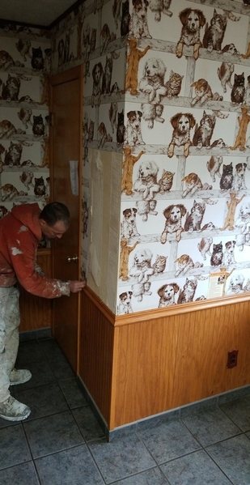
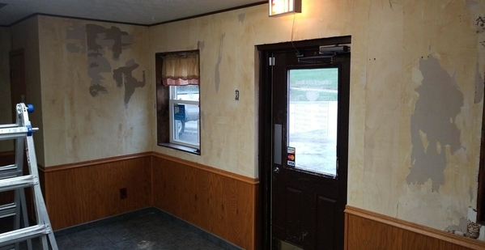
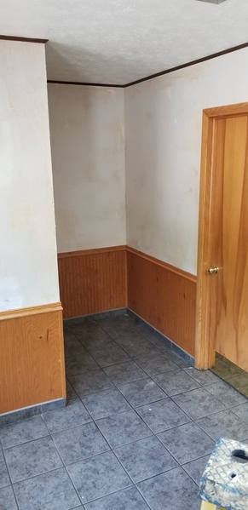
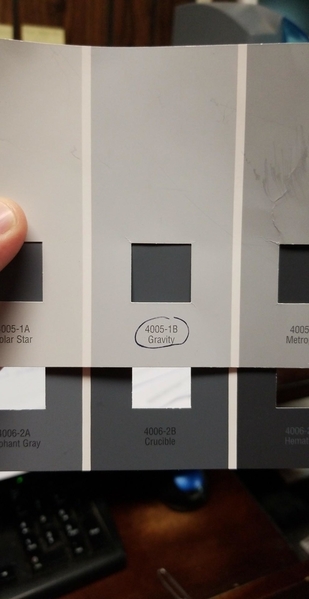
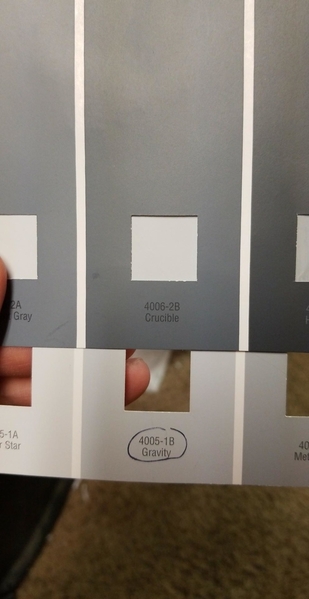









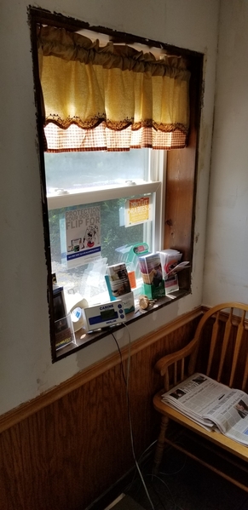

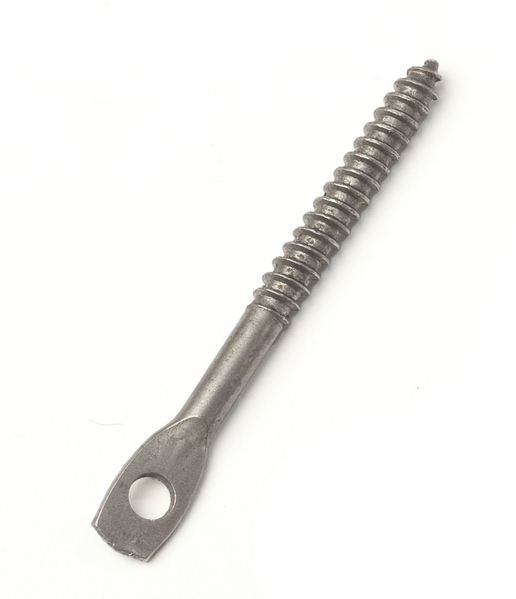
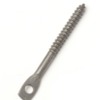
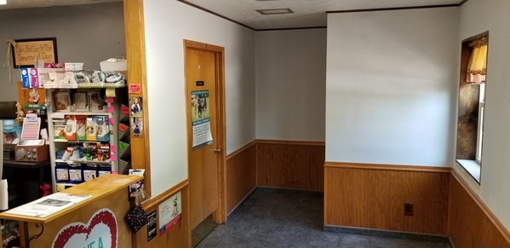
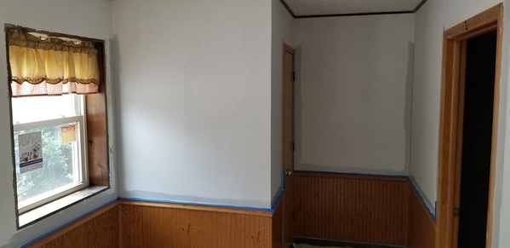
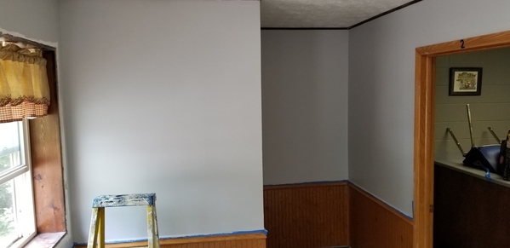
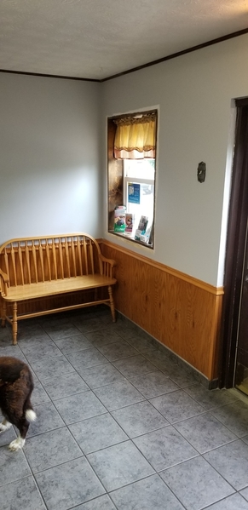




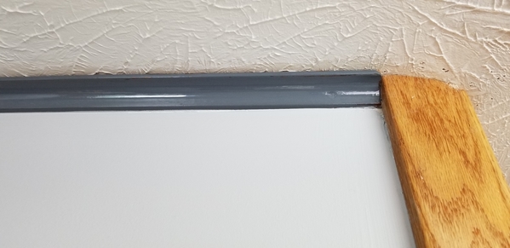

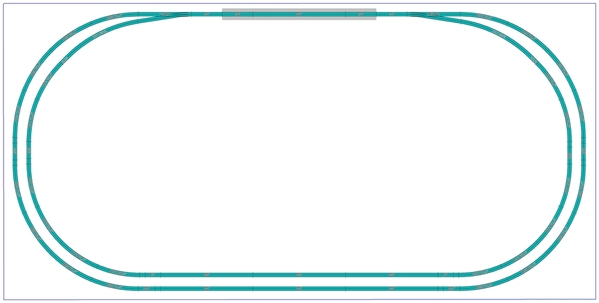

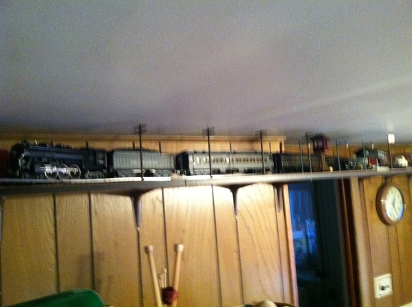
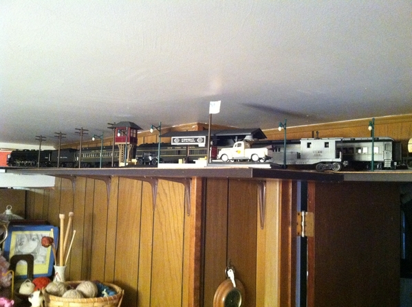
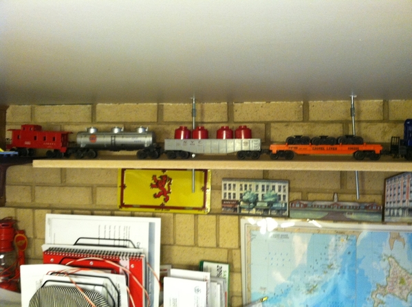
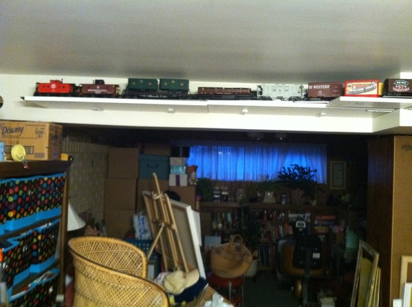
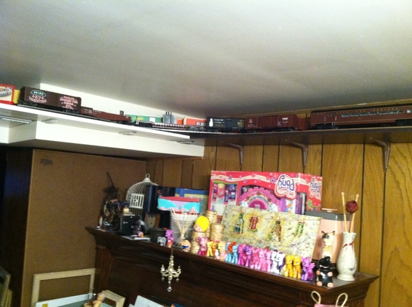
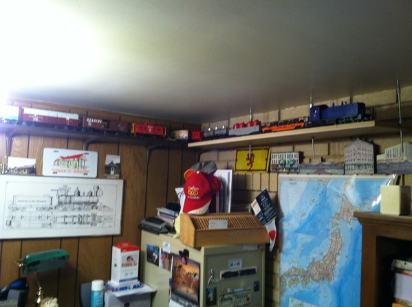
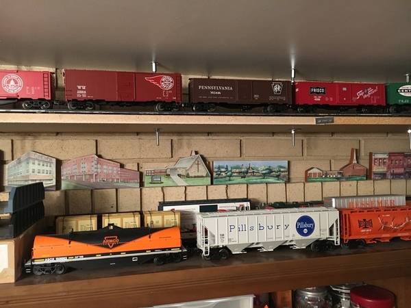
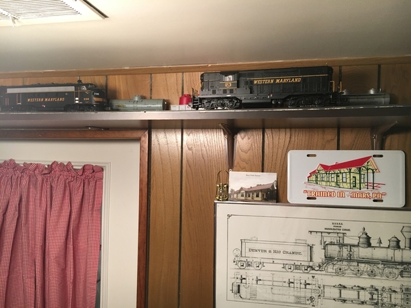
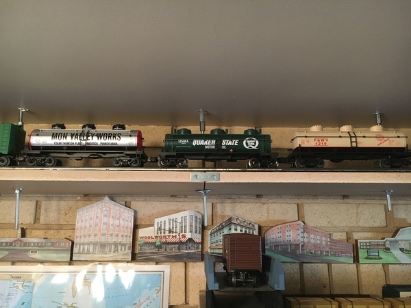
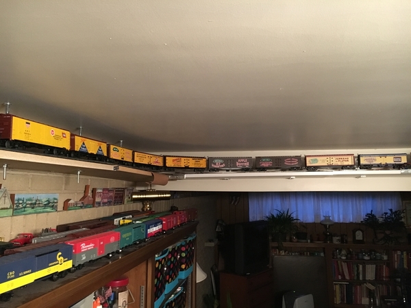
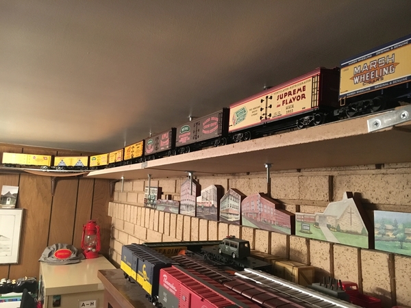
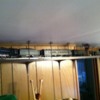
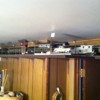
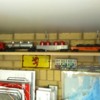
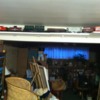
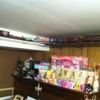
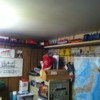
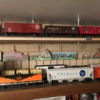
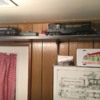

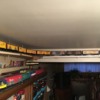
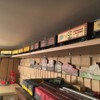
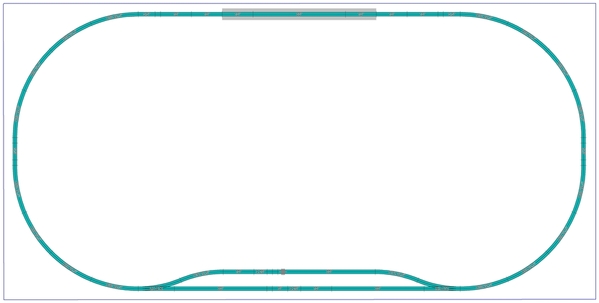

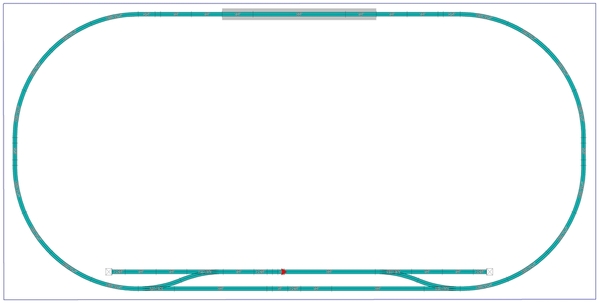
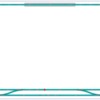







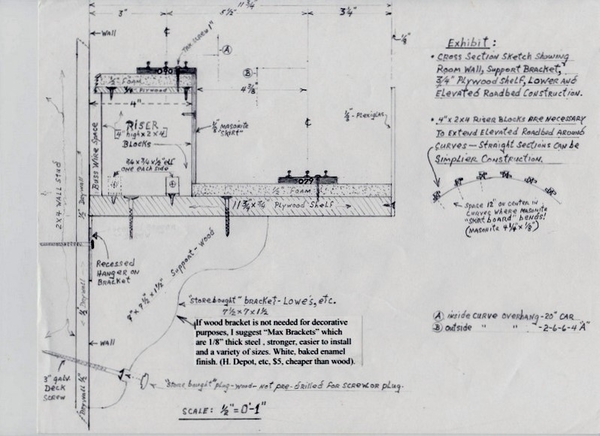
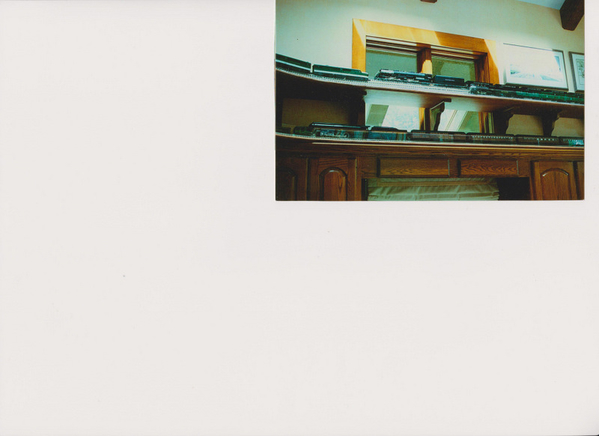


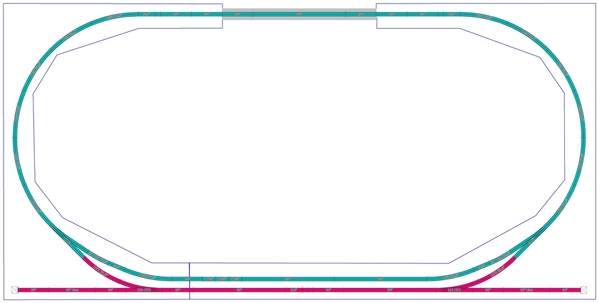
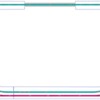
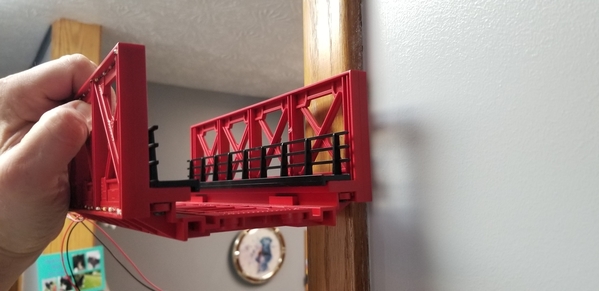
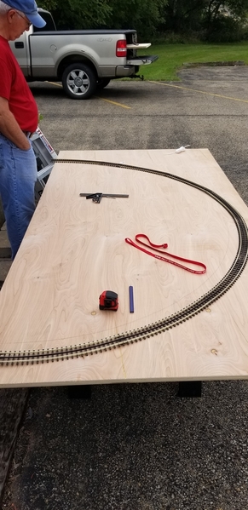

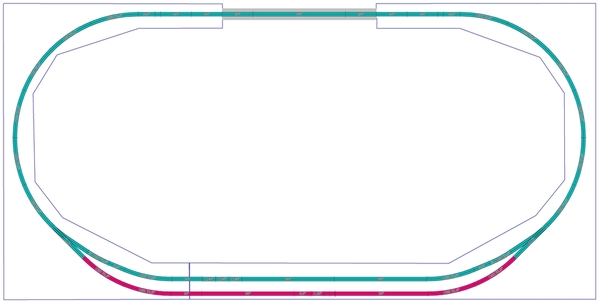
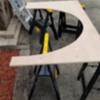

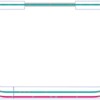

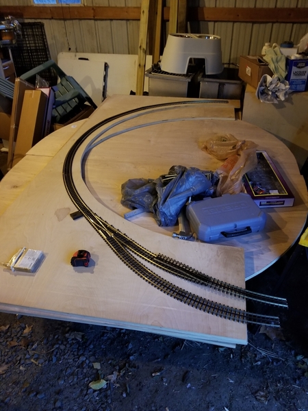
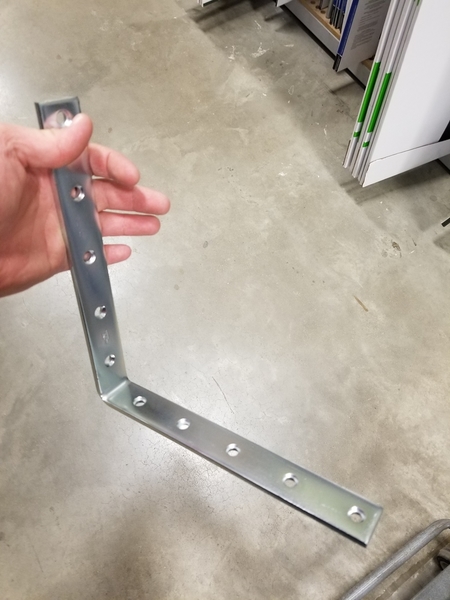
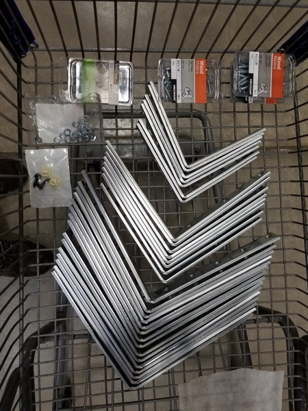



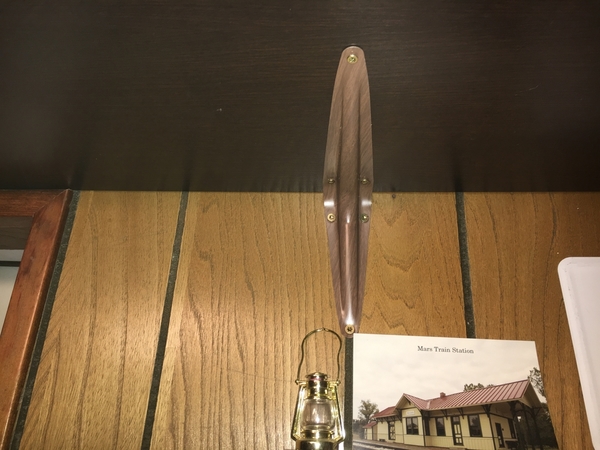
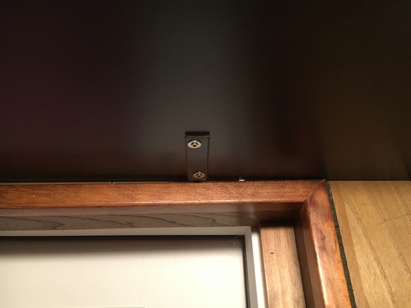
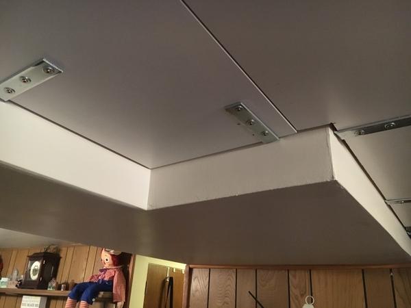


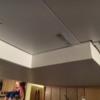

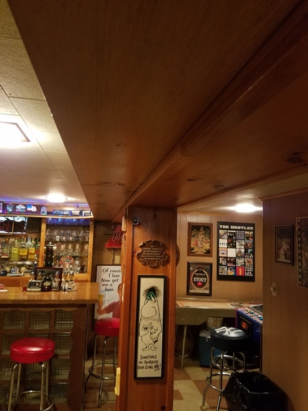
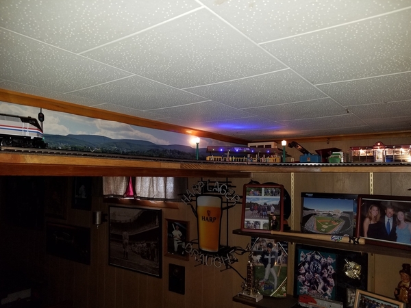
![20181105_201346[1] 20181105_201346[1]](https://ogrforum.ogaugerr.com/fileSendAction/fcType/0/fcOid/77311805217573556/filePointer/81537088434291313/fodoid/81537088434291303/imageType/MEDIUM/inlineImage/true/20181105_201346%255B1%255D.jpg)


![20181105_201346[1] 20181105_201346[1]](https://ogrforum.ogaugerr.com/fileSendAction/fcType/0/fcOid/77311805217573556/filePointer/81537088434291313/fodoid/81537088434291303/imageType/SQUARE_THUMBNAIL/inlineImage/true/20181105_201346%5B1%5D.jpg)
![20181114_082544[1] 20181114_082544[1]](https://ogrforum.ogaugerr.com/fileSendAction/fcType/0/fcOid/77311805217573556/filePointer/81678117638539317/fodoid/81678117638539312/imageType/MEDIUM/inlineImage/true/20181114_082544%255B1%255D.jpg)
![20181114_082544[1] 20181114_082544[1]](https://ogrforum.ogaugerr.com/fileSendAction/fcType/0/fcOid/77311805217573556/filePointer/81678117638539317/fodoid/81678117638539312/imageType/SQUARE_THUMBNAIL/inlineImage/true/20181114_082544%5B1%5D.jpg)
![20181114_195825[1] 20181114_195825[1]](https://ogrforum.ogaugerr.com/fileSendAction/fcType/0/fcOid/77311805217573556/filePointer/81678117646080313/fodoid/81678117646080309/imageType/MEDIUM/inlineImage/true/20181114_195825%255B1%255D.jpg)
![20181114_195825[1] 20181114_195825[1]](https://ogrforum.ogaugerr.com/fileSendAction/fcType/0/fcOid/77311805217573556/filePointer/81678117646080313/fodoid/81678117646080309/imageType/SQUARE_THUMBNAIL/inlineImage/true/20181114_195825%5B1%5D.jpg)
