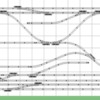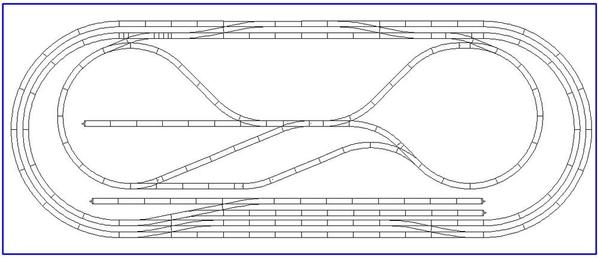Hi all. Well I tried to design to own layout using RR-Track without much luck. I guess I don't have any design skills. So instead I took a supplied sample (O-12) and made some modifications to it. Then put anm O-81 radius oval around it. So are there any opinions or recommendations?
Replies sorted oldest to newest
Can you be a little more specific on which layout you are talking about. How big is your area?
jmiller320 posted:Can you be a little more specific on which layout you are talking about. How big is your area?
I attached a picture of my modifed layout with my original post. It is layout O-12 Renovo and Southern that is supplied as an example with the software. My room area is 12x20 so this layout gives me room around the sides.
jmiller320 posted:Can you be a little more specific on which layout you are talking about. How big is your area?
I attached mu modified layout with my original post. It os lauout nimber O-12 Renovo & Southern supplied ad an example with the RR software. My roomsize is 12x20 so this layout gives me a little room all around the sides if I need it to take care of a derailment. I really just made some small changes as was wondering what you guys thought.
DaleHardy posted:I attached a picture of my modifed layout with my original post. It is layout O-12 Renovo and Southern that is supplied as an example with the software. My room area is 12x20 so this layout gives me room around the sides.
Actually, you attached the rrt file which only folks with RR-Track software can open. I attached an image of the layout for you. In the File menu, there is an Export option that will save the layout as a bmp file for you to post. it's always helpful to post both the image and the rrt file, so folks with RR-Track can make changes to show how the layout might be improved upon.
DoubleDAZ posted:DaleHardy posted:I attached a picture of my modifed layout with my original post. It is layout O-12 Renovo and Southern that is supplied as an example with the software. My room area is 12x20 so this layout gives me room around the sides.
Actually, you attached the rrt file which only folks with RR-Track software can open. I attached an image of the layout for you. In the File menu, there is an Export option that will save the layout as a bmp file for you to post. it's always helpful to post both the image and the rrt file, so folks with RR-Track can make changes to show how the layout might be improved upon.
Thanks Dave.
DaleHardy posted:My room area is 12x20 so this layout gives me room around the sides.
A rule of thumb I use when designing a walk around layout is 24" between the layout and a wall at a minimum. That means if you have a rectangular room 12' x 20', your layout should not measure more than 8' x 16' unless there is more space available. Since there is no drawing of your space available for your layout, I went with the current dimensions.
Your current plan appears to be a variant of AtlasO's O-12 Williamsport and Southern. Here are some changes I made. Before I get into them, I would suggest you think a little farther ahead as to what your finished layout to look like (scenery, industries, etc.)
AtlasO track was used in this design. I separated the inner loop from the middle loop to allow you to run three trains at a time. The outer loop is O-81. The middle loop is O-72. The turnouts used to interchange between the two are #5 turnouts which allow you to keep the 4.5" spacing between mainlines. The inner loop consist of O-54 curves and turnouts. I added a turnout between the two that were back to back to allow you to turn a train from either direction, whereas before, a train could be turned from only one direction. The middle loop and inner loop are connected with O-54 turnouts. There are multiple places to add more turnouts for sidings and industries if wanted.
Attachments
ChessieFan72 posted:DaleHardy posted:My room area is 12x20 so this layout gives me room around the sides.
A rule of thumb I use when designing a walk around layout is 24" between the layout and a wall at a minimum. That means if you have a rectangular room 12' x 20', your layout should not measure more than 8' x 16' unless there is more space available. Since there is no drawing of your space available for your layout, I went with the current dimensions.
Your current plan appears to be a variant of AtlasO's O-12 Williamsport and Southern. Here are some changes I made. Before I get into them, I would suggest you think a little farther ahead as to what your finished layout to look like (scenery, industries, etc.)
AtlasO track was used in this design. I separated the inner loop from the middle loop to allow you to run three trains at a time. The outer loop is O-81. The middle loop is O-72. The turnouts used to interchange between the two are #5 turnouts which allow you to keep the 4.5" spacing between mainlines. The inner loop consist of O-54 curves and turnouts. I added a turnout between the two that were back to back to allow you to turn a train from either direction, whereas before, a train could be turned from only one direction. The middle loop and inner loop are connected with O-54 turnouts. There are multiple places to add more turnouts for sidings and industries if wanted.
Thanks for the advice Stewart and the revised layout. I can see where your layout looks better than mine. I'm pretty new to this so still learning. Thanks again.
I'd consider an around the room design as you'll get longer runs and wider curves. After recent experiences with the Big Boy and Allegheny locomotives, I'd also rethink the 4.5" spacing, you need more like 5.5" for the big articulated locomotives.









