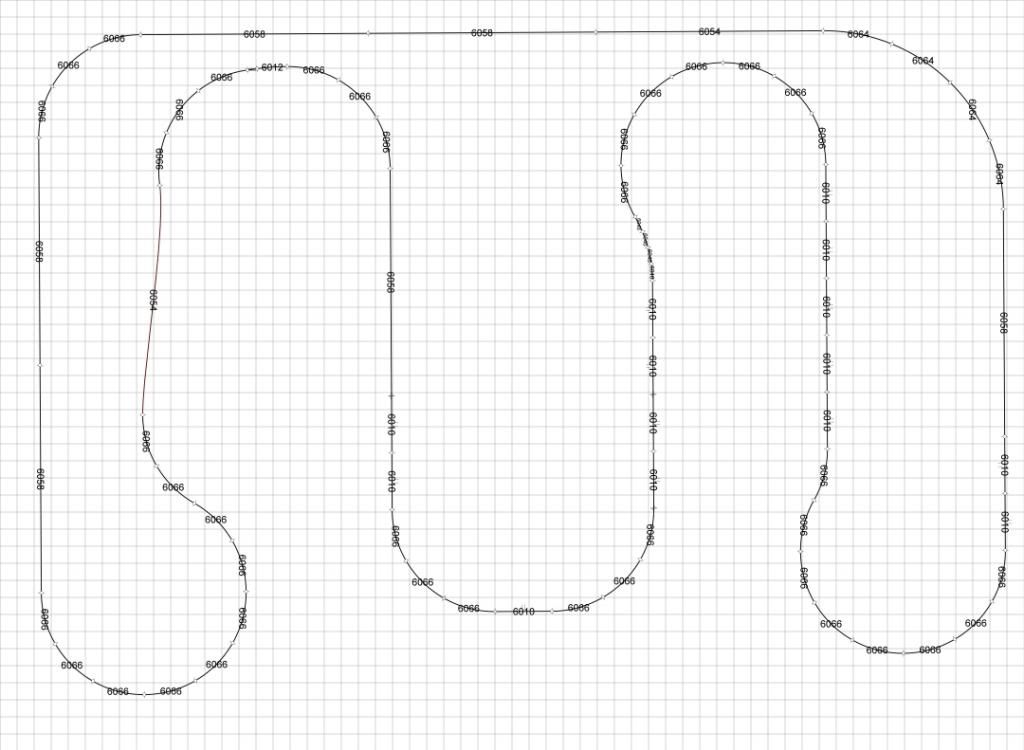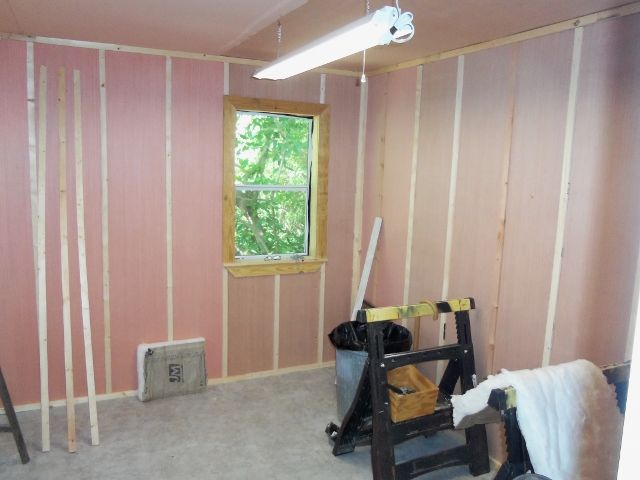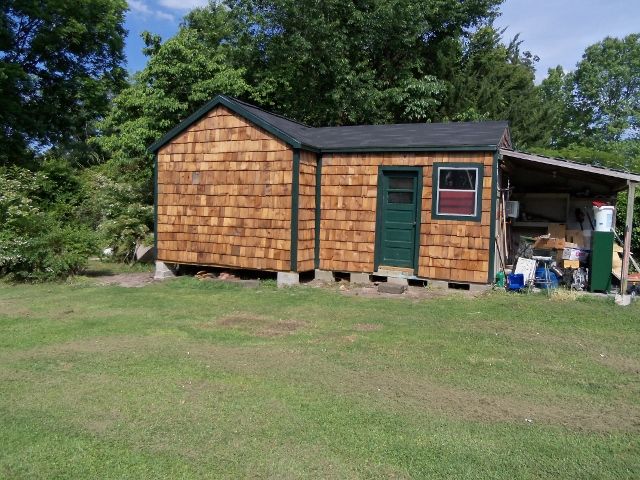It is a good start, giving a lot of track length to run a train.
A few comments from someone who spends way too much time thinking about layout designs for a guy who has built the last one he ever will (see diagram below). If I'm reading things right, I think each small square in your grid is 3 inches? It looks to me like your minimum aisle width would be about 24 inches access space between the right finger and the center island (the red arrow). Some folks would point out this is a bit tight and they are correct, but I've got such a space on my layout (actually 23.55 inches) and in my view it is an acceptable compromise if it means getting the track loop shape you want.
Like me, you also have what will prove to be a very uncomfortable reach from the aisles to the two back corners (those in the top corners of the drawing) unless you have duckunders) of the layout, so I recommend you think ahead to what goes there: something easy to work on from the aisle, etc., will make life easier.
Finally, you layout has a lot of possibilities for further expansion, only one of which I show belw - with two new tracks (yellow and green) that would permit two more independenly controlled trains to be run, one loop with reversing loops on the ends which adds a bit of fun, I've always thought. The area shaded light red could have lots of switches connecting these loops in any number of ways, too. Regardless of whether you like my suggestion or have you own long-term plan, you will add more track/loops/switches over time: people always do. So my biggedst recommendation is to think hard about that future plan, fuzzy as its detail may be in your mind, as you lay down this planned loop: if you arrange it is just the right places, you will leave sufficient clearance for those future loops, making it easy when the time comes.












