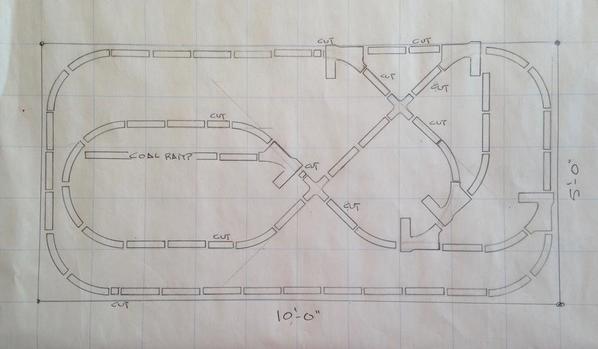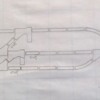Would someone who has experience with one of the layout programs like to take this track plan and tweak it ? I made a rough drawing using the plastic track planning template. The table size I have planned is 5x10 feet. However, it can be made larger if need be. I am using "O" gauge tubular track with O22 switch tracks.
Note the tracks marked "CUT". I'm not sure if all of them need to be cut. I was hoping the track planning software would verify this. The layout will most likely have access on three sides. The bottom of the picture will be the front however.









