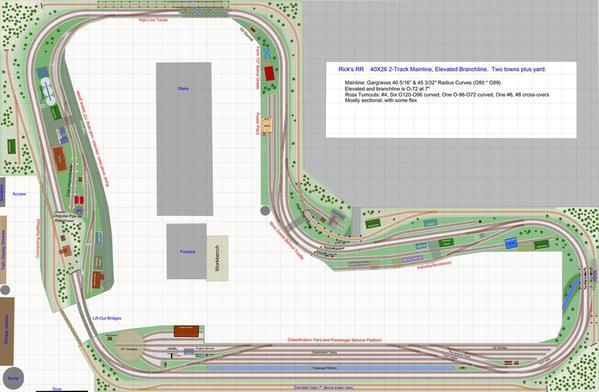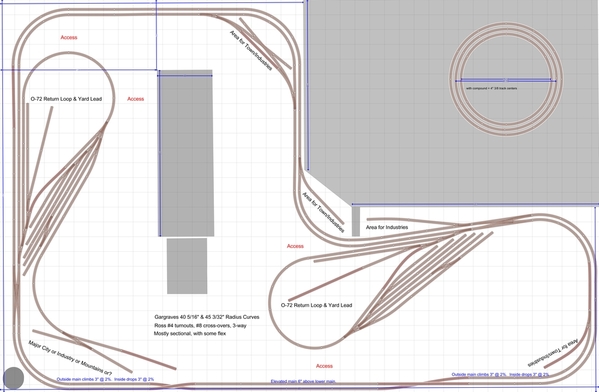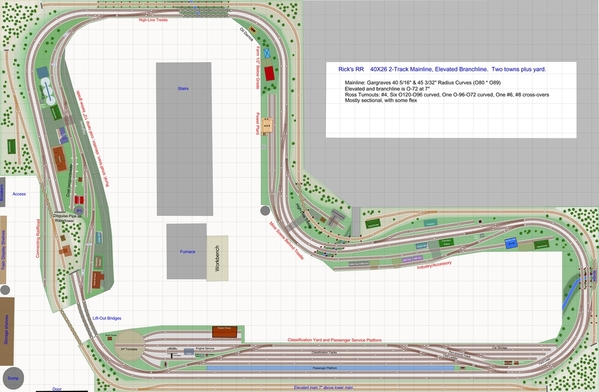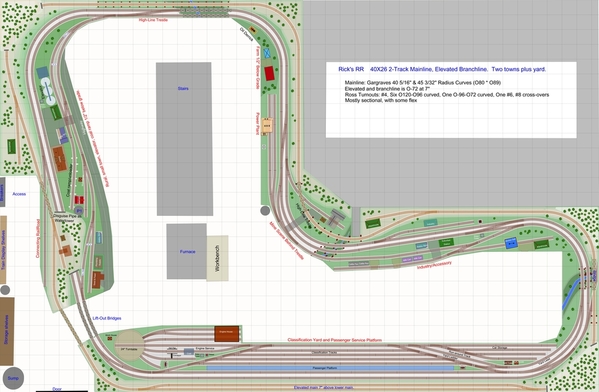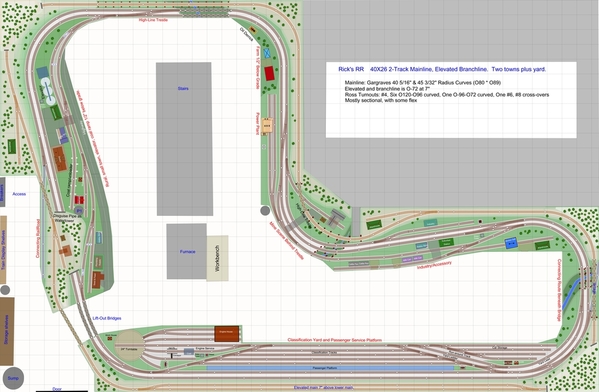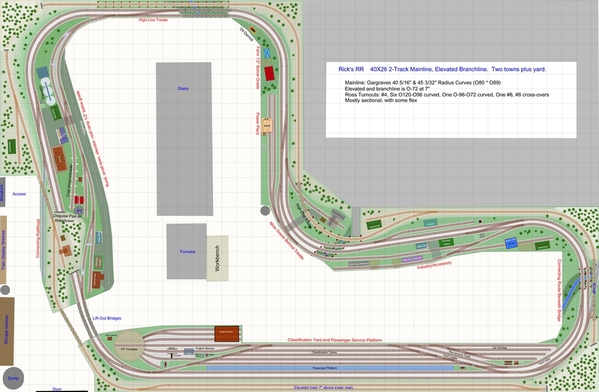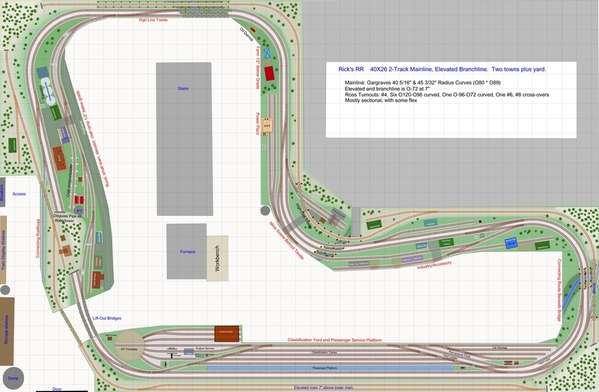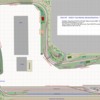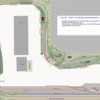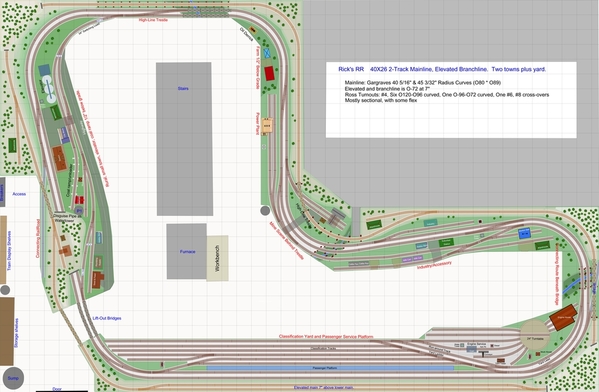This layout plan fits Rick's 26.5' X 40' basement layout space. Rick wanted broad curves to run passenger trains, a two-track mainline with Right-Hand running, and elevated "High-Line" third route, a small town with grain elevator and coal unloading trestle, and a yard with classification tracks, a passenger platform, turntable, run-around track, yard-lead, and car storage tracks. The mainline is a minimum diameter of O-80 using Gargraves sectional curves (but many curves wider than that) mixed with some flex sections, and a minimum of Ross #4 turnouts. There are over five scales miles of track! Rick wanted to use Gargraves track and Ross switches, which turned-out to be a great choice for the layout planning!
Before deciding on this track plan arrangement, we looked at and considered many alternatives, including return-loops, and grades to connect the High-Line and main level. The overall shape of the basement and the configuration of the stairs, furnace, pipes, exterior door, and access to the breaker-box constrained and guided the track plan, which went through multiple configurations. Rick wanted to do right-hand running and trailing-point switching for the most part.
Each of the two towns have sidings or a run-around track. The larger town industries in the upper left are accessed by a separate route where a train leaves the main line and descends at 2% down 1/2" in elevation; giving the sense of trains leaving the main line to wind through the town while the main lines pass the station at the edge of town, with a highway running through town in the immediate foreground. In this town, there is a large passenger station on the mainline, while in the smaller town at the right, a smaller station sits between the mains and a siding.
Ross turnouts were used exclusively, and are offered with a wide variety of turnout sizes and configurations. This plan makes good use of Ross O-120/O-96 curved turnouts, which allow smooth and broad curves and cross-overs into and out of the yard. There are also three #8 single cross-overs so trains can switch mains and allow faster passenger trains to work past slower freight trains. With the #8s and the O-120/O-96 there are a total of five cross-overs between the mains - a lot of flexibility and fun train operation.
Rick has a group of railroad friends who will help in the construction of the layout, and provided helpful input and suggestions which were incorporated in the design. We hope you enjoy Rick's layout plan!








