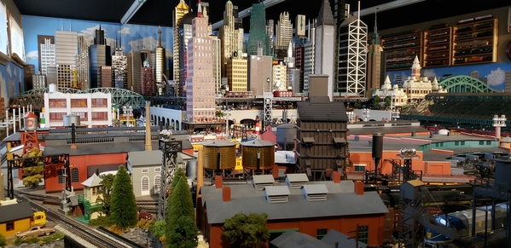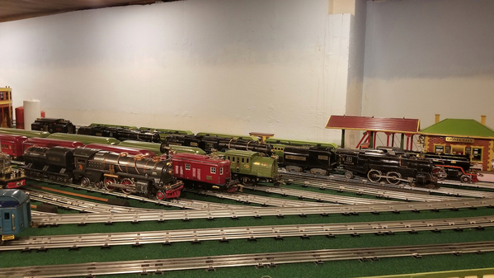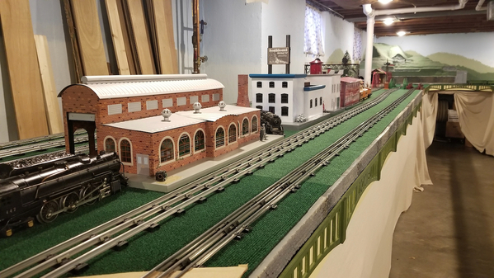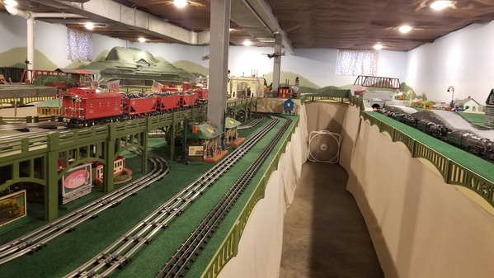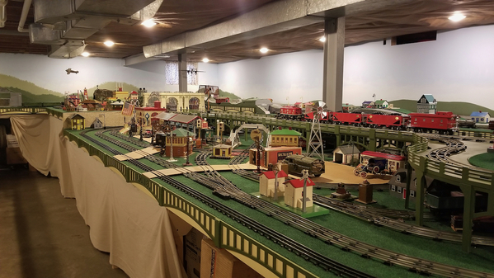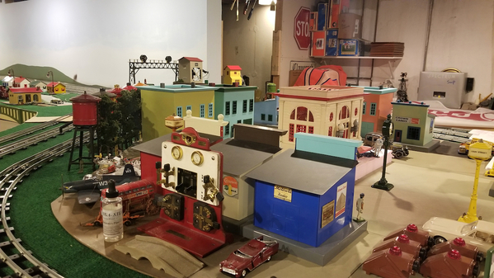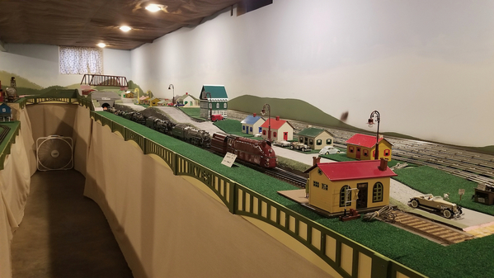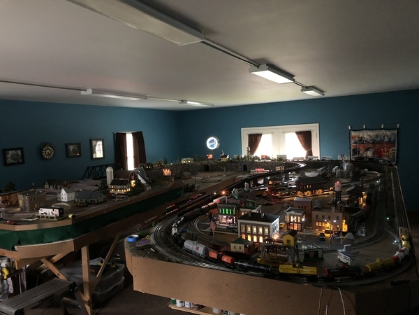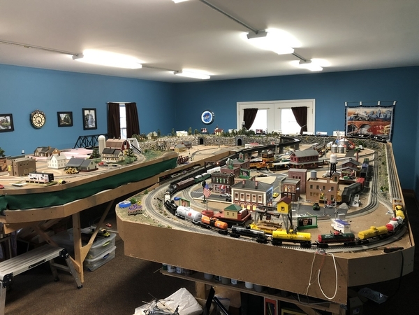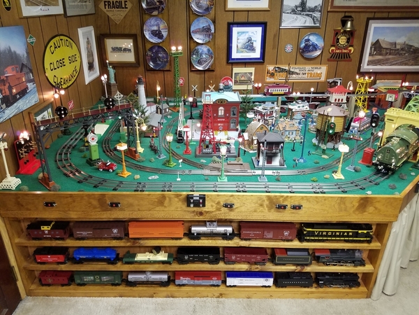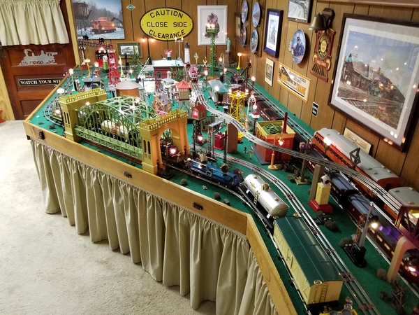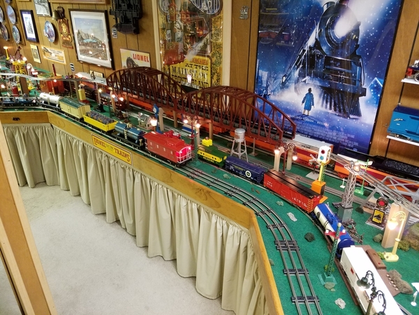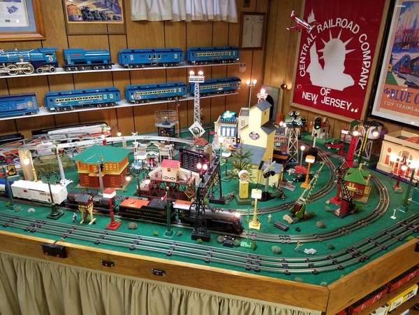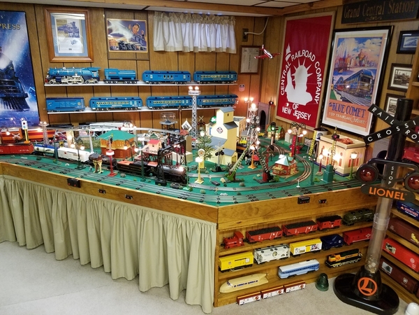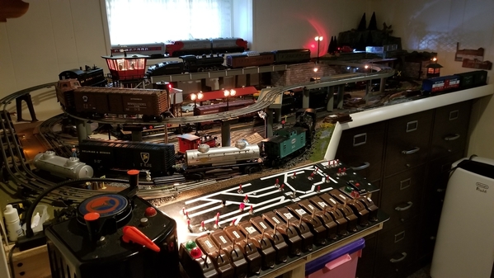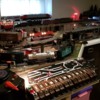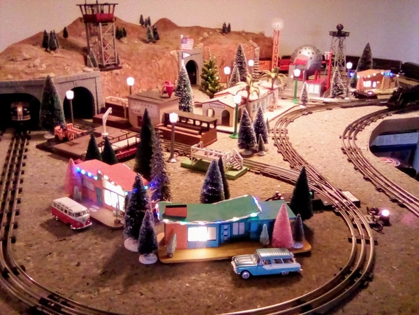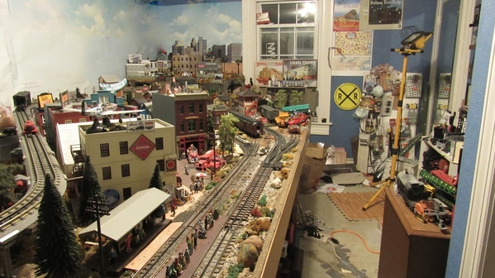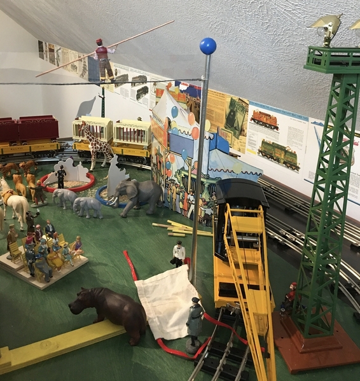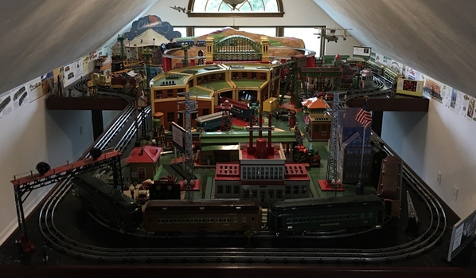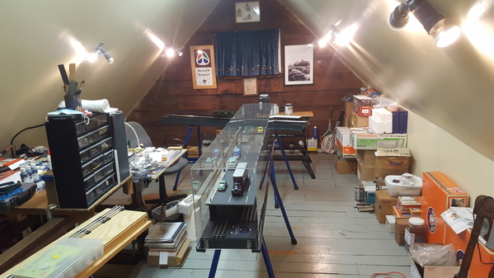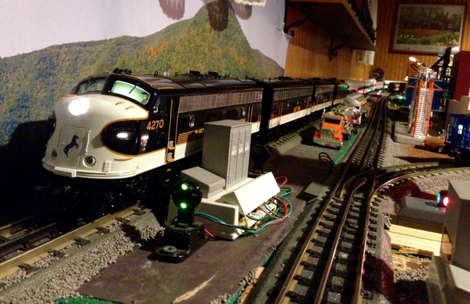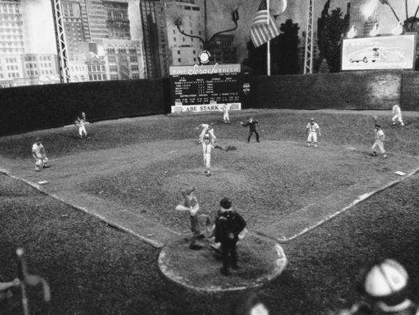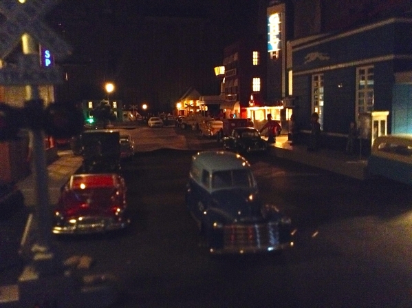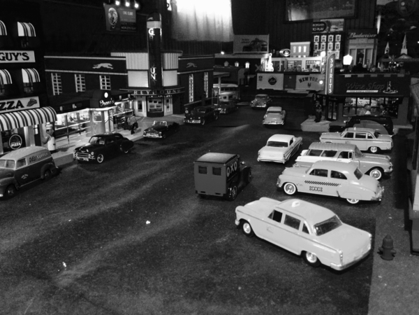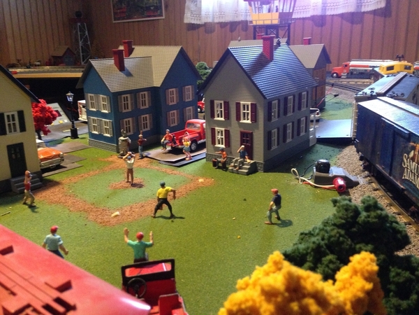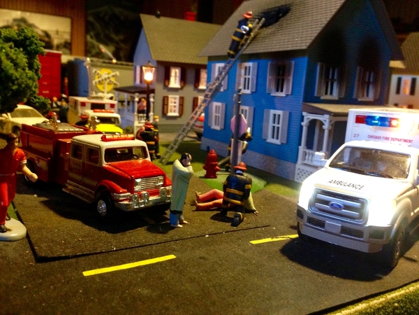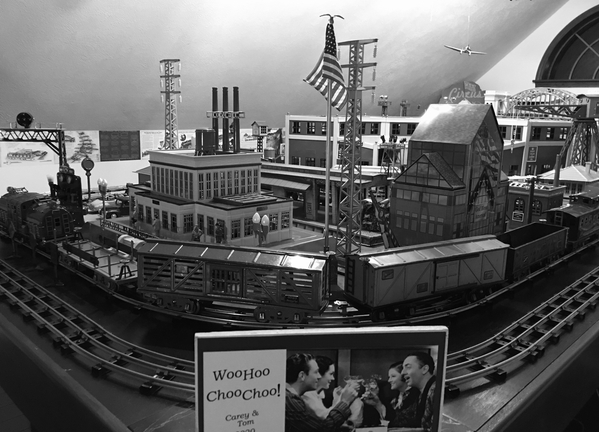In this time of national crisis, it is no small comfort to sit in my micro-fiber office chair with my layout controls within easy reach. My well stocked bookcase with both toy train guides and histories as well as real railroad reference and history books are within my grasp. My train room is a small spare bedroom with LED lighting and HVAC comfort. My walls are decorated with both train art and actual railroad photos adding to the ambiance! A nice temporary "escape" from the present scary reality of the outside world!
Replies sorted oldest to newest
Tinplate Art,
Very much like you I have all of my trains, layouts, railroad paraphernalia, books, DVDs etc. close at hand in my basement "Man Cave". In these troubled times it truly is an island of tranquility in a sea of turmoil. I stay away from watching the apocalyptic news broadcasts except for one time daily and that's bad enough. Stay safe and as healthy as you can.
Our hobby is indeed a pleasant respite from the "outside" reality!
A 4 X 8' corner of my basement is a welcome respite from the insanity of the outside world at the moment.
Sharing with my 15 YO son who's doing school work from home too.
So...rather than this thread making comments about the news, etc....how about some pictures of your trainrooms??? Here is mine: be sure to click on the pic for a clearer photo...
Attachments
Alan's tremendous urban-style layout is a "hard act to follow," but here's my modest L-shaped layout -- pix attached.
Mike Mottler LCCA 12394
Attachments
Alan has one layout that defies superlatives! Maybe, MASTERPIECE?
My layouts are rudimentary when compared to Alan’s but I’ll show them anyway. The first is my tiny all tinplate layout. All tin all the time.
The second is my 4x8 American Flyer layout. I love diversity.
The third is my O gauge 8x20 layout-and the rest are additional photos of my “man cave” island of tranquility.
Attachments
Attachments
I've been a "massive shut-in" for many years already ... not much change in my daily life really. The trains have really "been there" for me; I don't see that changing ![]()
The lemonade; "There is time now" 🤓. (just mind your spectacles ![]() )
)
Originally I had a Hi Rail O-gauge layout. Over 1000 lineal feet of Weathered Rails, hundreds of trees, hills and mountains... then... I discovered the joy of running tinplate. No more rivet counting, no more lamenting the gaps between the rail and pilots, no more replacing circuit boards at $200 per pop... Just relaxing with the hiss of steel wheels on tube track, enjoying bright colorful trains (that are easy to work on), and....OZONE.
Here are a few shots of my Hi-Rail converted to Standard Gauge Layout.
Attachments
Attachments
Rob,
What a great layout.
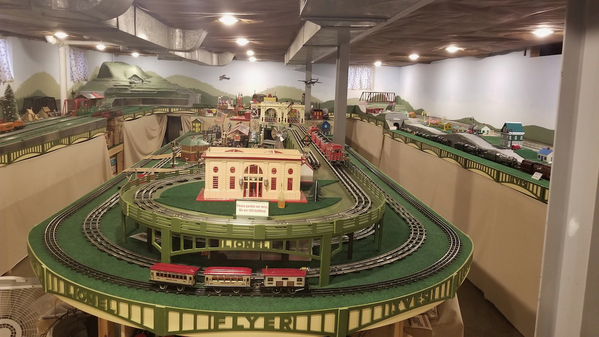
When life returns to normal someday I think I need to come and visit St. Louis.
I like the arches used for fascia. Did you make those? Any suggestions for how to make them?
Northwoods Flyer
Greg
Greg J. Turinetti posted:Rob,
What a great layout.
When life returns to normal someday I think I need to come and visit St. Louis.
I like the arches used for fascia. Did you make those? Any suggestions for how to make them?
Northwoods Flyer
Greg
Thanks Greg, You are welcome to visit anytime! The arches are my concept, realized in MDF by TW Trainworx. Between the arches and the viaduct, I have 300 hours in sanding and painting... every edge needed sanding...twice. They can make them in Sintra (a type of plastic) which eliminates the sanding, at a premium to the cost.
TWTrainworx does excellent work. Roger and his crew digitized my napkin sketches and even engineered the viaduct based on the concept I had.
Here is a Picture my layout and train shelves in the Train room or better call the All Purpose room. It is used for trains, vintage hi fi stereo room with two walls of stereo gear, home theater with flat screen and surround sound, drafting table, watching home film movies and slides, sleep over for grand kids and bible study. It is located above a two car garage and gives some distance from the rest of the house for peace and quiet in the house.
Charlie
RSJB18 posted:A 4 X 8' corner of my basement is a welcome respite from the insanity of the outside world at the moment.
Sharing with my 15 YO son who's doing school work from home too.
Attachments
This is my layout. It's a photo from Christmas 2019 and it just makes me smile. My train room is actually our apartment dining area. If you want to run trains you can always find a way...😁
John
Attachments
Amazing, all. Thanks for sharing.
But Art, where is yours?
Here's my "oasis of peace". Photos are compiled from the last several years.
My Lionel clock, given to me by a friend. The heralds are of the roads which I model. Not shown is the B&O's herald which has it's own special place.
Behind the sliding door to the left is additional shelving, work bench, tools and scenery items storage.
Looking east. This set of shelves, which I call " Shelf Yard" for my beer cars, cabeese, and various other cars.
Various photos of train related items. Some taken by me.
This is how I store the passenger fleet. I keep spacing between the cars so the cars don't get scratched.
A view taken from the center of the layout looking southwest. The sign that reads " Eat Bertha's Muscles" is to commemorate Berthas, one of my favorite Baltimore restaurants over the years. Bertha's is famous for it's muscle dishes. The owner himself is a musician ( classical guitarist ) and train fan like myself. The building on which the sign rests, is a wonderful replica of Bertha's built by Dick Starsnick of Catonsville, Md. I made the sign by cutting out a Bertha's post card. There are only two Berthas buildings of this kind, mine and the one inside Berthas, both built by Dick. The firehouse, by OGR, is customized by Corky Dozier of York Orange Hall fame. It contains a bunk room, and rec room with interior lighting. 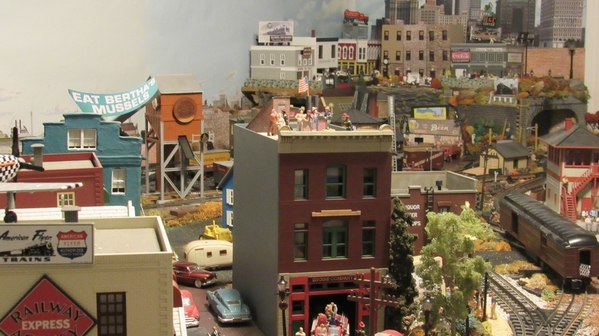
Looking south across from the control stand. Mr. Bo from Miller Engineering is always keeping an eye on this section of Patsburg, I call " Brewtown" and contains the brewery, barrel warehouse, a whole sale distributor ( not shown ) and a retail bar, the Silver Dollar Pub. If you like beer, Brewtown has it all LOL!
Looking east. When entering the train room the first thing visitors eyes are fixated on is Mount Randolph. I named this mountain after my good friend Randy Harrison ( who frequents OGR forum regularly ) who was an immense help to me when I built the layout. The bridge is a replica of a bridge whose prototype is actually a couple of blocks from my home. It's an iron suspension bridge designed by Wendall Bollman for the B&O Railroad. This type of bridge was the first iron suspension railroad bridge in the US. The B&O had about 100 of these bridges throughout it's system around the Civil War period. Check out Civil War photos of Harpers Ferry, WV B&O mainline and you'll see Bollmans. 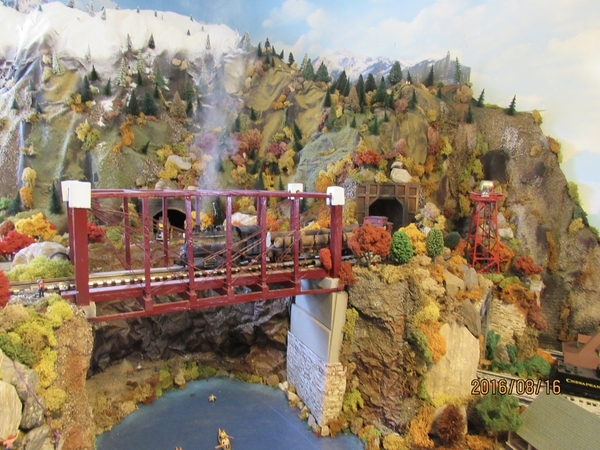
Again looking east. In late 2019 I painted the facia black, and added some black foam board, instead of skirting, to mask all the stuff under the layout.
Attachments
I think like most on here do get comfort from both O gauge train room and layout as well as One Gauge train room and yard layout.![]()
I certainly do even when I don't run a train.![]()
Larry
Attachments
Good topic, Art,
I was just thinking yesterday as I was coming up the stairs from my basement train room, “all the money I have spent on my trains was well worth it in exchange for the relief and pleasure it has given me.” I am sure I will be running trains more and more in the weeks, maybe months to come. I started working from home this week and will continue to do so till this Virus has departed.
For now I get out and ride my bike every other day for exercise, on the off days I take the dog for a ride in my truck. I like to get out at least once a day, and will do so as long as it’s safe to do so. While I am in the house, I run the trains at least once a day, and rotate the trains on and off the layout or yard weekly.
Below is a look around my train room:
Attachments
Great looking room Craig
Attachments
Wow, that is impressive Carey! I was struggling to squeeze in only one roundhouse section and turntable with a seemingly bigger space in the basement. You have every tinplate accessory you would want on that beautiful layout. Who makes your circus tent? That Ives section is nice.
@Adriatic posted:I've been a "massive shut-in" for many years already ... not much change in my daily life really. The trains have really "been there" for me; I don't see that changing
The lemonade; "There is time now" 🤓. (just mind your spectacles
)
Adriatic, I think Burgess Meredith and Mr. Serling would both agree with your postscript.
What an interesting assortment! All great "cave's of retreat".
CEO Alan, How do you access the center of the layout? Hoverboard, pop up, designate stepping spots, send in the grand kids??
No layout to share but my all time favorite train room remains the one shown on the rear cover of the Lionel 1957 catalog. If I could build a house the basement would be an exact copy of this one.
Wonder if anyone ever did this for real? Postwar Trainman was interested in constructing the layout in his 05.12.14 OGR thread. The last post (not made by PT) is dated 06.12.14. Then nothing else.
@NJCJOE posted:
huh what? My life here with my toy trains IS my real world these days...
Carey: BEAUTIFUL and STUNNING layouts and train rooms (old and new)! My small bedroom tableau is very modest but is more than adequate for my needs.
Attachments
@Tom Tee posted:What an interesting assortment! All great "cave's of retreat".
CEO Alan, How do you access the center of the layout? Hoverboard, pop up, designate stepping spots, send in the grand kids??
Tom my friend, let me encourage you to become a subscriber since you have been a long time member of the forum  In run 314, there is a nice plan drawing of the layout where you can see that the main part of the city is really an island in the middle of the room where there is access from all sides.
In run 314, there is a nice plan drawing of the layout where you can see that the main part of the city is really an island in the middle of the room where there is access from all sides.
@DohertyNJ posted:
Fabulous! I designed my two Standard Gauge Layout tables with Black & White marble pieces in the corners, specifically for setting down a cocktail. And even made two different custom Standard Gauge Billboards regarding!
Attachments
"And watch the trains go around" - pretty much the heart of the matter, whether an elaborate tour de force like Mr. Arnold's or a humble 4 X 8, all our trains travel in some variation of a circle or oval which gives us pleasure!
My "train room" is really a dedicated room specifically purposed for my Upstairs Standard Gauge Layout. No train or other memorabilia/railroadiana is in it. However, directly adjacent to the Upstairs Gauge Layout is a loft sitting room, literally two small steps up. There are two comfortable antique oak chairs, a twin daybed, and an antique lamp size oak table in this room. It faces out to the layout. A great place to hang, relax, and view the layout.
Attachments
Carey TeaRose, Boy we are blessed to have the delicate tasteful balance you bring to our hobby zones. You have a real honest to goodness Girl Cave, er...ah... actually with the step-up it could be called a "Ladies Veranda". We guy types can be so pragmatic that we overlook the finer aspects of life. Thank you.
Alan, I'm one of those who pick up my magazines at our local train store down in Claymont, DE or up in Broomall, PA, I like to support our local train stores. That way both you and they get revenue. Problem is I thumb through them looking primarily at the ads and just breeze the articles. In my opinion the ads make the magazine. I did see your article but I am just a skimmer.
At this point in life I am in a lot of doctor offices which is where I leave all my magazines. No more piles of magazines to deal with. Missed the island concept, great idea.
Great pics from everyone - thanks. Somehow, I missed this thread originally - just now catching up.




