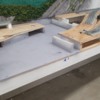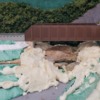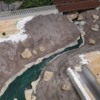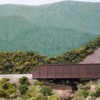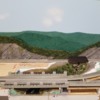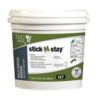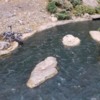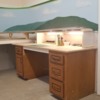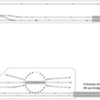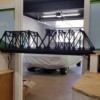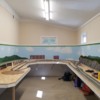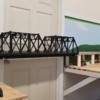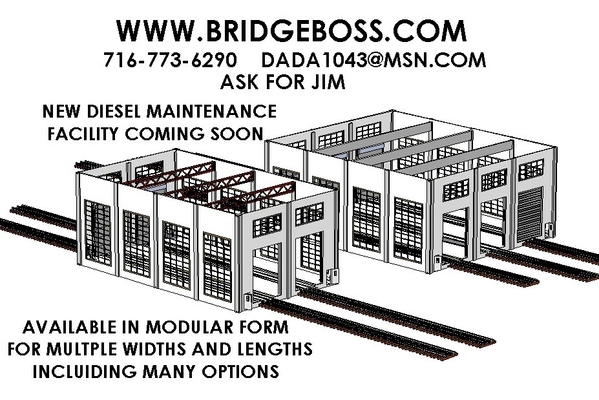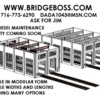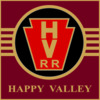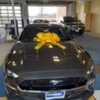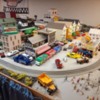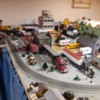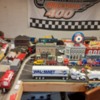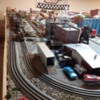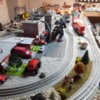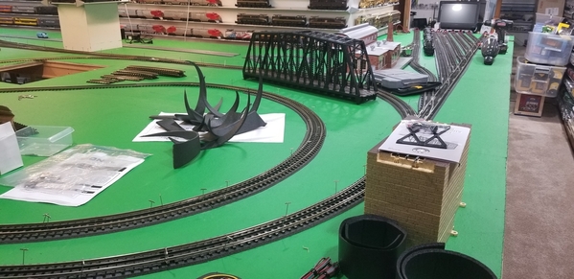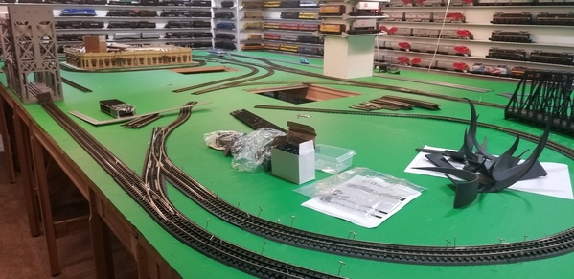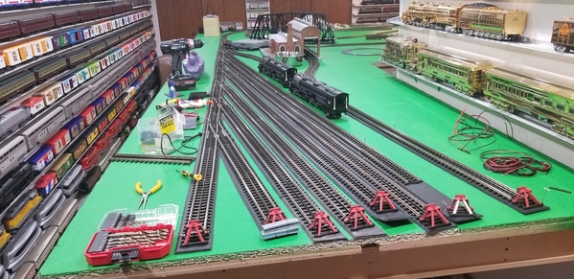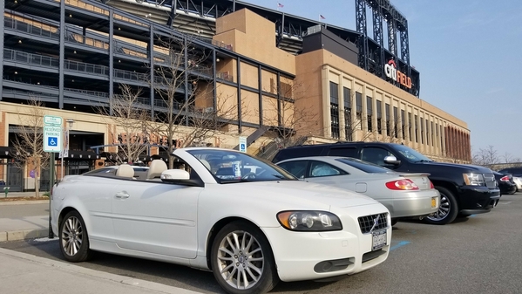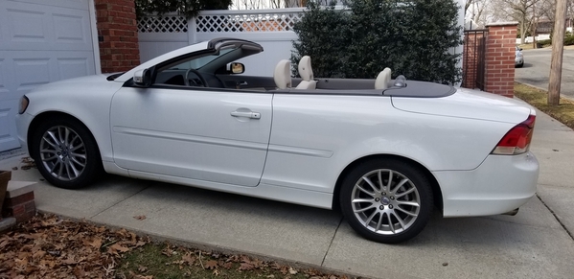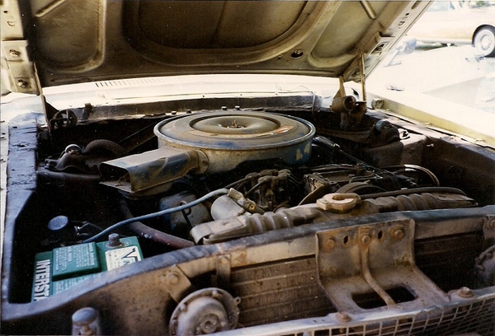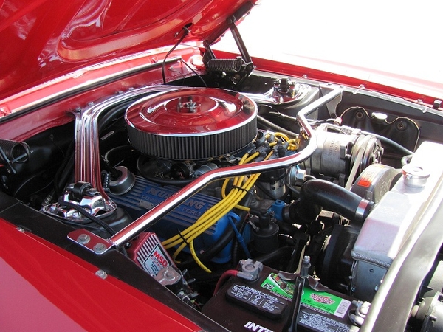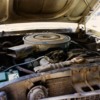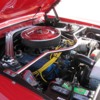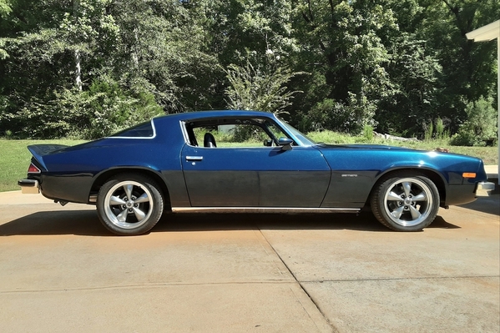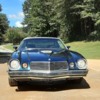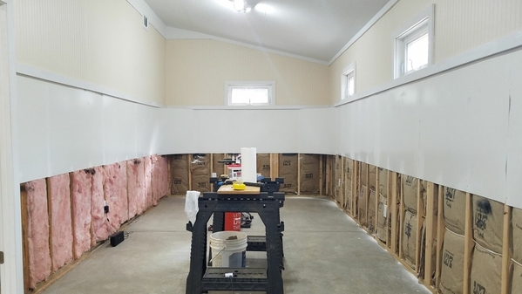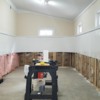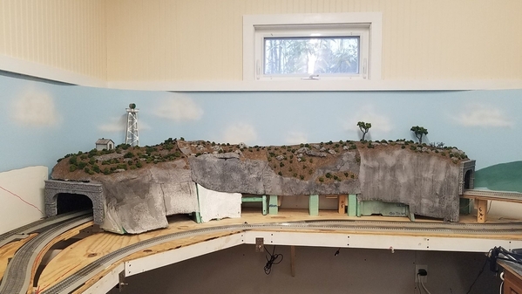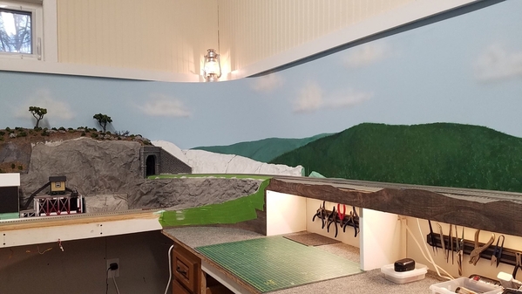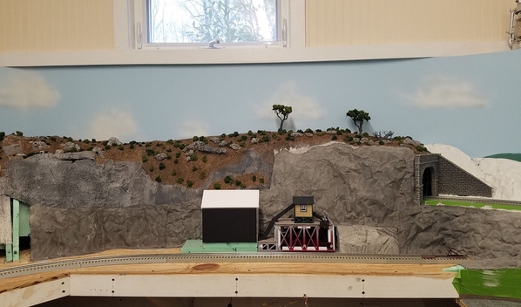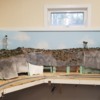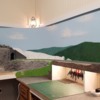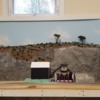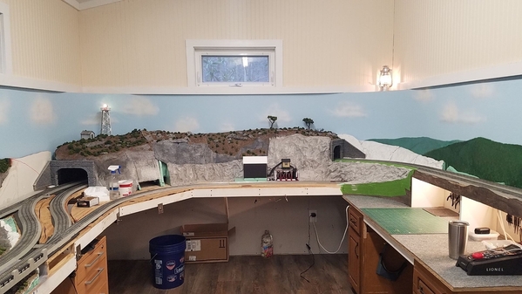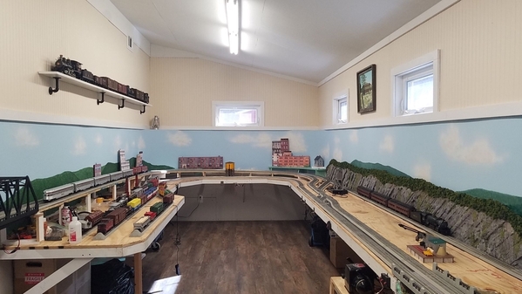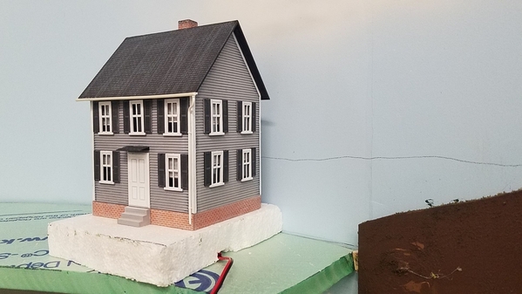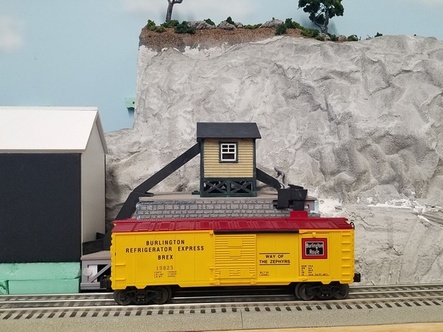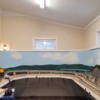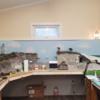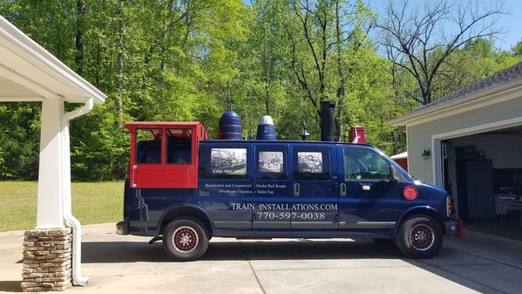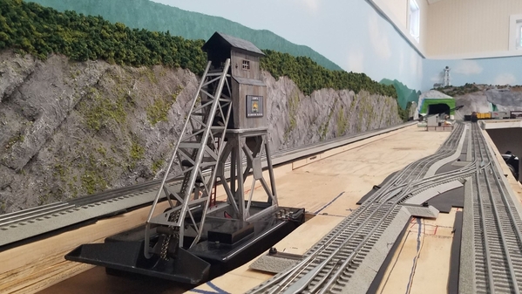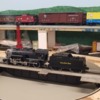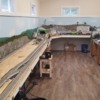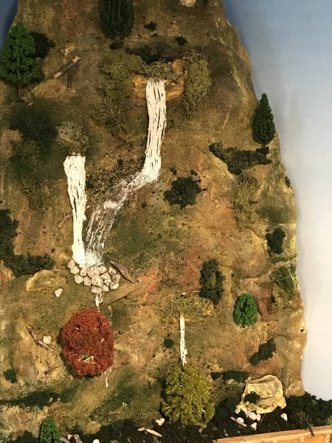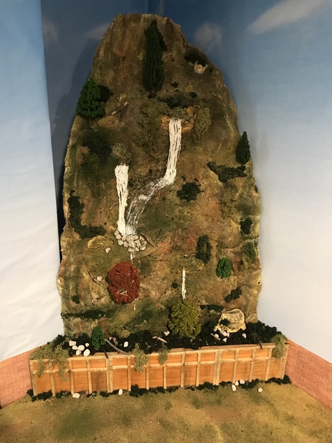Here are some photos and progress updates on my Fastrack shelf layout. I use a wheelchair, so everything has been planned ahead of time to enable me to reach as much as possible without barriers. Thus, I’m literally working from the top down and the outside in. The whole layout—from concept to creation—is a series of calculated compromises.
I can’t take credit for the big stuff: I hired the construction work and paneling, and am assisted by an individual who used to build layouts for clients in the Southeast (before retiring). Bobby Allen lives near me, so I was able to lure him into helping for a reasonable fee.
Last year, I added a 28 x 10 addition to my detached garage for the train room. The upper walls were finished with beadboard to give the room an old-time train terminal atmosphere. Later, the upper walls can display some railroad memorabilia. I grew up in Central PA less than an hour from Altoona, so I'm partial to the PRR.
The background mural was formed with Homasote panels (aka Masonite) with radiused corners. I had never attempted a such a large painting project, but I watched a couple of YouTube how-to videos, then took a whack at it. Using acrylics and inexpensive brushes, I dabbed thousands of “trees” to create mountain slopes. After a short but steep learning curve, the work went quickly. The “clouds” were created with an airbrush. Again, YouTube proved invaluable.
I had a stack of 1x6 primed lumber left over from another project, so it was ripped lengthwise into 1x3s to build the benchwork. This size proved more than adequate for strength. The framing sits at a height of 32 inches off the floor and is anchored directly into the wall studs. The cantilever design gives me almost uninterrupted space underneath the benchwork for my legs. It’s extremely sturdy, with all joints glued and screwed together.
Because of my limited ability to reach, the benchwork is only 26 inches deep. The exception is an area that extends out to hold a Millhouse River Studios 24” turntable (already delivered and ready to set up). Due to the limited amount of space, I’ll probably have to scratchbuild or kitbash a small roundhouse.
In addition to painting the backdrop, I created a long 3D “flat” along the rear wall to represent a railroad cut through a hillside. It’s made of polystyrene foam strips cut with a hot knife, then glued to panels of Homasote screwed to the wall on ½ inch spacers. The “excavated cut” is 21 feet long (about 1,000 scale feet) and more than 14 inches high, yet it’s only one and a half inches thick. The foam was covered with plaster mixed to the consistency of a smoothie, then sprayed with washes of acrylic paint. My goal was to work fast and not worry too much about fine detail or even geological accuracy. Its sole purpose is to create a little dimensional depth without sacrificing space, just like any backdrop scene. I used rattle cans of red oxide primer and gray primer to give the “rock” some tone, then dry-brushed the high spots lightly with white paint. Spray adhesive was used for all clump foliage and vegetation. The project went much faster than I thought it would, with a total cost of under $200 for all materials.
Currently, ½-inch plywood has been tacked down with a few screws so that the track can be mocked up. Later some of the elevated areas will be built over open grid benchwork.
That’s it for now--more updates to follow as work progresses.











