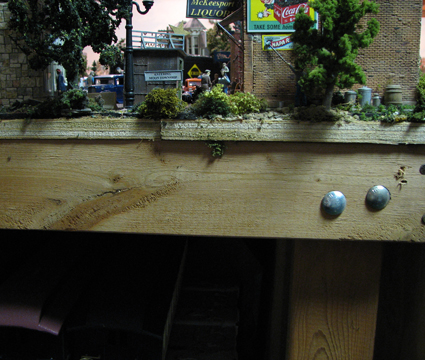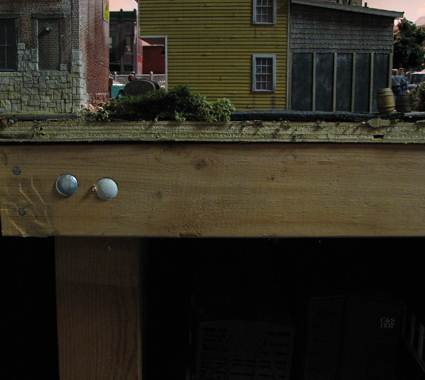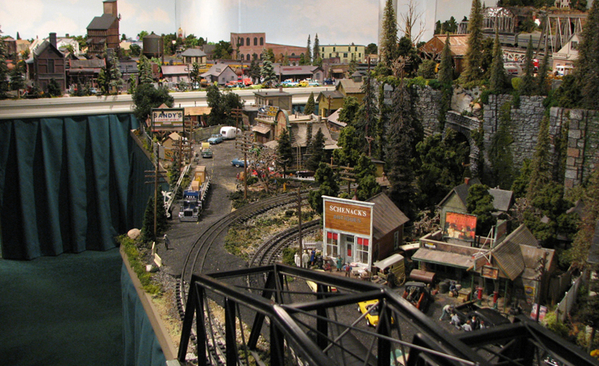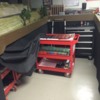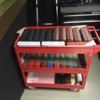Hello Everyone,
I am now at the point that I am looking into constructing my benchwork. I am still looking at table design, but overall want to get some questions answered.
1. I am looking for a good method of bolting my legs at the top to the main frame work. What kind of templates or bolt patterns have people used that they like?
2. I am also looking at using the area under the layout as storage for the train cars and boxes. Is there a better way then just building another light frame work when I am done with the wiring above and slapping down a board for storage? If I know I am going to do storage, should I have the template for the legs include the bolt holes for the future storage framing?
3. Material: I am looking at 2x4s for the legs and for the framing using 1x4s. Top sheets I am looking at OSB, unless people have had back experiences.
I will start with that, as I am sure I will have more questions soon.
Thanks in advance!




