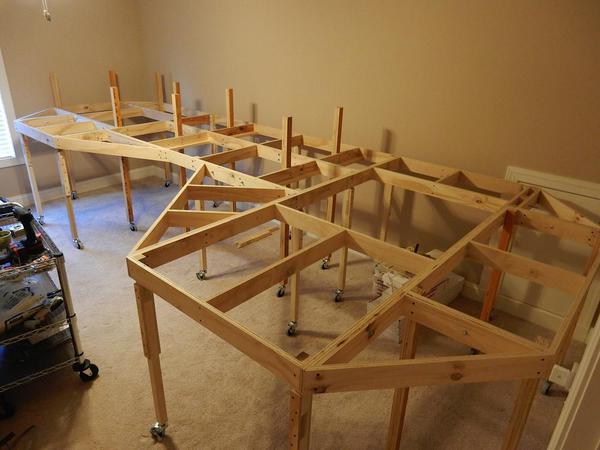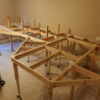I made a train table by assembling 3 squares 4 feet long and 3.5 feet high of 2x4s. the bottoms have casters. front and rear top and bottom I use 8' 2x4 to hold the 3 of them together, 2 ends and a center. It's movable, knocks down to a reasonable size, has great storage underneath and is strong.
The table top is 6x10. 1 foot overhang id it's centered. Unfortunately, in my enthusiasm for a strong table top I used 2x4 for the frame and over 1/2" plywood cut to fit into the 6 by 10. It is HEAVY. Makes the whole thing VERY HEAVY and hard to move.
Could I have used lighter materials for the top? How much lighter?
I'm thinking of going 2 levels for now, a second sheet above the first supported by wood blocks. Not sure how big they need to be.
Also can someone suggest how far apart the top and bottom should be. I want to connect the levels, at least i think I do for the purpose of having a nice long run at first I was going to go 5x9 on the top to leave room for the incline between levels, but then I thought some set back might be good so 4x9. Then i got worried about getting to stuff in the middle of the bottom level. So I need more separation of the levels and also to see what's going on but that makes the incline worse. Needs to climb a level in roughly 10 or so feet maybe 14 or more depending on where the incline starts.
I have RMT track 31, 42, 72 and Fastrack 31, 36, 48, 60.
Am I out of my mind or what?
Help!
Frank







