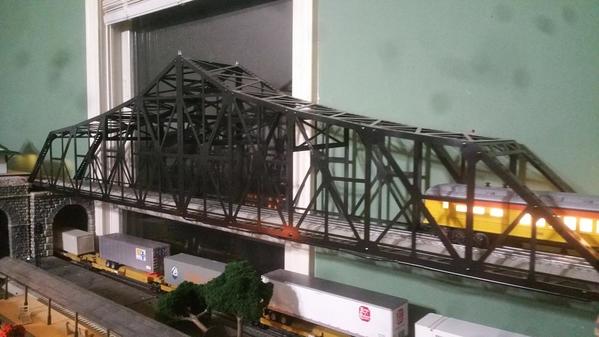I recently finished another building project, and picked up another building from AGHR that needs some work. The Breen Building is a long-time resident of the Club layout, but is coming apart with age. Local building inspectors have determined that it is structurally deficient, so in to the shop it goes...
The building itself is visible here in his picture (center right). Note that it consists of a long skinny main brick building and a covered loading dock area. Another Club member is working on the empty area (painted black) in the foreground out front.
Goals for this project are to:
-Shore up the structure and add supports where necessary
-Add a new roof, roof vents, and other roof accoutrements
-Add LED interior lighting, plus incandescent exterior lighting near loading dock
-Re-do back wall w/realistic finish and new ads
-Touch-up detailing to blend "new" with "old" materials
Here's the Breen building in the garage... lots to do:
The original roof was actually a pizza box! Now that's re-use of around-the-house materials!
This building used to sit in front of a mirror, so the ads on the back wall are reversed.
Front side, with loading dock area removed
Starting to reinforce and re-glue the main structure.
Next, I started looking for something that would make a good/unique roof vent. The lids to these kids' fruit squeeze drinks are about as perfect as you can get:
Roof vents (aka purple squeezee lids) ready for painting
...and here they are on the "paint rack". This clothes drying rack is perfect for spray paint jobs... plus it sets up and tears down in seconds. Great, great way to paint when you are on the run. Most of my painting is done on the fly, in between other activities.
Here they are in silver. I'll weather the vents a bit before install. The non-squeeze items painted below are for another project.
Finally, I did some more re-gluing and reinforcement. I also sanded off the old ads on the back of the building, and smoothed the whole back out with some wood filler.
more to come...






