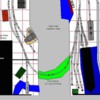Not done too much in 3 rail O scale, here is a switching layout I designed and will be building over the winter. It is modeled around a scale Great Lakes car ferry, a yard to service the ferry, and a few industries. It will have a 2 track hidden staging to bring trains on and off the layout.
The time period will be early winter, 1943, WWII home front, in a fictitious Lake Michigan coast town of Little Rapids. The locomotives will be a Lionel Legacy 0-8-0, an Atlas O 0-6-0, and a Lionel Legacy Ten Wheeler. All are painted for my fictitious railroad, Michigan and Great Lakes.
I have converted all my rolling stock to kadee couplers. 90% of my rolling stock is 40 feet or less but I have a few 50 foot boxes cars that the auto parts factory will be using. My rolling stock is mostly Pere Marquette, Grand Truck Western, and Ann Arbor. The M&GL doesn’t own much of its own rolling stock but is contracted by the PM, and AA to ship their cars across Lake Michigan towards the Pacific for the war effort.
What do you think about the layout? What should I change or improve on? What issues do you see? All turnouts are hand thrown. The backdrop that will be in front of the hidden staging will be attached by velcro so it will be easy to remove in case I need access. I have included a drop bridge to attach the two legs of the layout in case I want to do some typical 3 rail loop running.













