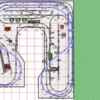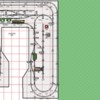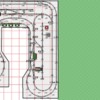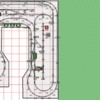This is what I've come up with so far. The theme is toy train, post war operating accessories in conventional mode. The lower level is freight with the operating accessories. The upper level in blue is passenger service. The upper level will be about 10 - 12" above the lower. After seeing the PW display layout in the competing mag, I'm having second thoughts.
Comments and suggestions appreciated.
Mike
Attachments
Original Post










