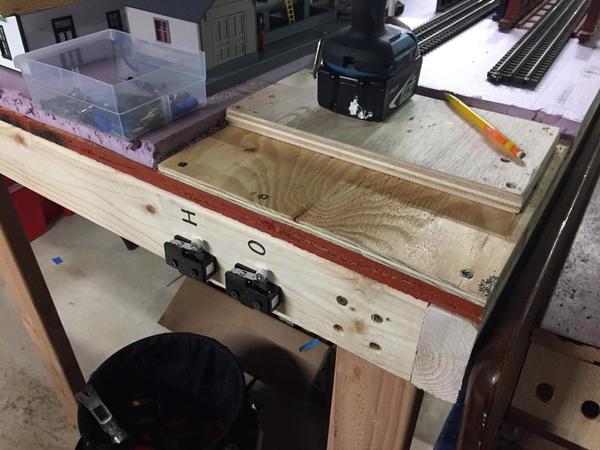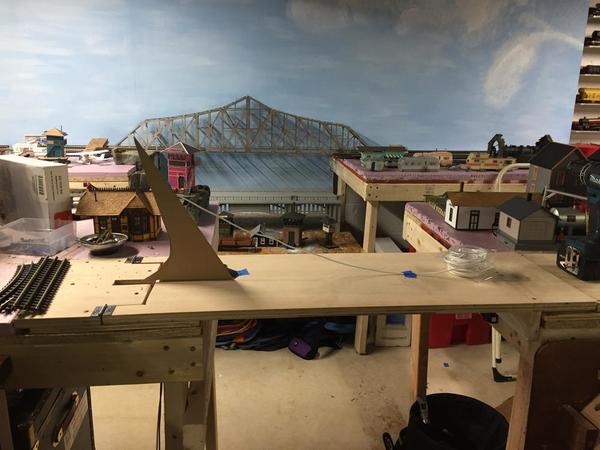Alright, time for a quick update on the hinged bridge.
First, I went ahead and mounted the lever switches that will cut-off track power on the open side while the bridge is up (the hinged side just turns the bridge into a wall, which should also be effective at stopping trains from careening into the concrete abyss). These particular switches have screw attachments for the wires, which I like in case I need to swap parts at some point. Here they are up position that I'll use for "open":

....and here they are in the depressed position, which I will use for "closed".

Not obvious in the photos, but I installed a new hydraulic arm with more weight capacity and a longer reach. This allowed me to get the bridge up past vertical & gives a nice soft closure. In this pic, you can also see the piece attached to the bottom that depresses the lever switches:

Down position:

Up until yesterday, I fully intended to dress this bridge out as a straight-forward girder bridge... but then I got to thinking about bridge types and remembered going to see this bridge a couple years ago (Sundial Bridge, Redding, CA):

...and that led to thoughts on how cool it would be to build a cantilvered cable-stayed bridge on the layout. ...And then how I might pull it off. I did a quick cardboard mock-up, and I think this may work. I like the angle, and the placement seems about right (i.e. on one "shore"):

The "fin" is in the ballpark height-wise, and could be a good inch taller before it touches the table behind it - and even then, I could cut a well into the foam or shift the fin forward to give me a little more height if needed:

I think some white 10 awg wire might work for the cable stays - the proportions seem fairly realistic, and I even found some at Home Depot that didn't have writing on the coating. Also going to look into geting a strip of color changing LEDs to shine up on the cables and light them, so white cables large enough to reflect that light are a consideration:

-Dustin









