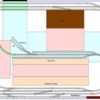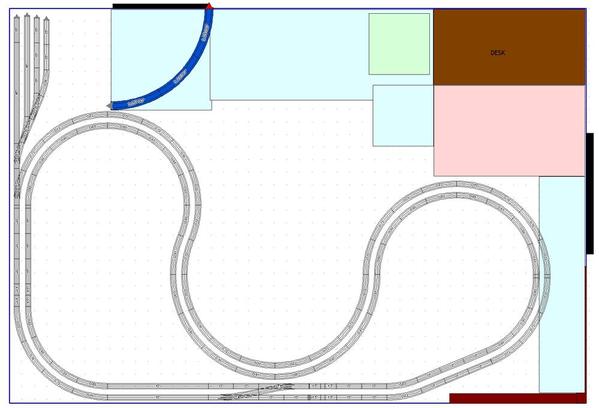I still can't find a plan I like and just has that feel to it of seeing me running on it. I need some ideas, thoughts, suggestions. The house I bought last summer has an added on room. It has two doorways, one to the house, the other is the only door to the backyard, where the laundry is located. First I thought of only using against two wall, but that limited me to O36/48. Then I went around the room, up to O48/60, but now I had two doorways I had to span. Those were FasTrack plans, and then I got some Atlas track and fell in love, and Lionel announced the VL BB, my favorite locomotive. So I tried an around the room O72/81, but I really didn't want curves in the doorways to split. So I went dual level, O72 top and O54/63 lower. Now I had dual levels to span doorways. So I look at another way of doing it along one wall, with a loop in the middle of the room as seen here. The blue areas are walkways, red is a brick lined area that is higher then the rest of the floor, and the brown is a desk.
I've included the empty room file if someone wants to try a hand at it. It's about 19x13 feet. The black area on the right is an archway into the house. The top black area is the back door, swings inward with the hinges on the left. Not shown on the left wall is a wall mounted AC unit, centered and the only controls are on it's face. The red are bricks on the wall and pink bricks on the floor. I think there was a wood stove there at one point. The desk has to be in the room and used for the family computer. It has drawers on the left side of the long face. I'd like help coming up with a layout plan/direction.
I am a runner that enjoys some operation. So I want a double main so I can run at least two trains at once. But I do want a couple places to drop cars off at. I want at least a passenger station, oil refinery, grain silo, a warehouse, and a yard. My longest passenger train is 11 feet long (a locomotive and 7 passenger cars) if you wanted to know to keep from fouling the main, but stopping on the main isn't an issue for me. As for freight cars, I have all of the basics, and will continue to get whatever I like the looks of to put in long trains and to shove around in the yard, even if they never have a destination on my layout. I want to be able to run conventional, but my command system preference is TMCC/Legacy. DCS will most likely come, but only after the layout is done. Track will be 3R Atlas on cork on green carpet. I don't care for operating accessories, but I'd like to have a small town main street USA located somewhere. I want the impossible, lots of train action and choices without looking busy.
On the above layout plan I have an O72 loop for the VL BB, and off of it is 3 spurs that I can park it on, and any other scale steamers I may get (Like the PRR T-1.). I put a O72 wye in so I could turn anything around. I did put a yard lead in, as well as make the passenger station on a long siding so I could clear the mains.
As I'm posting this I did have a thought of putting the yard on a lower level, but now the yard lead would have a 6.5% grade, but it would be nice if the wye or a turnaround and yard was lower so that the top wouldn't look so busy.
I need some inspiration. Thanks.

















