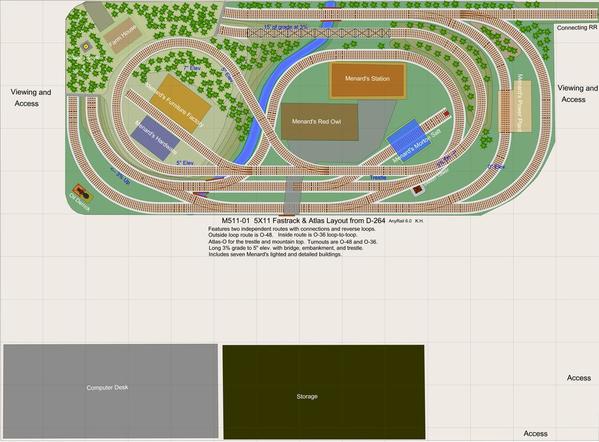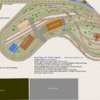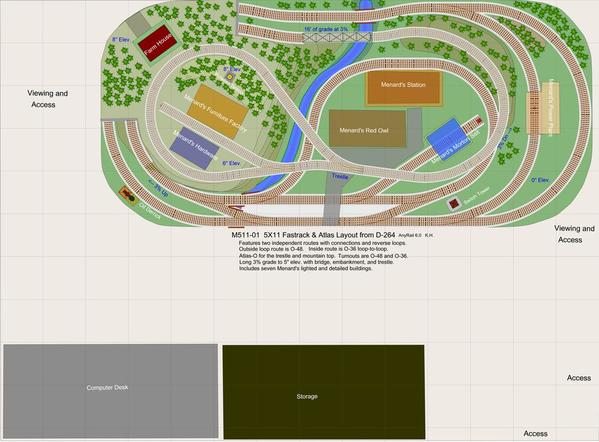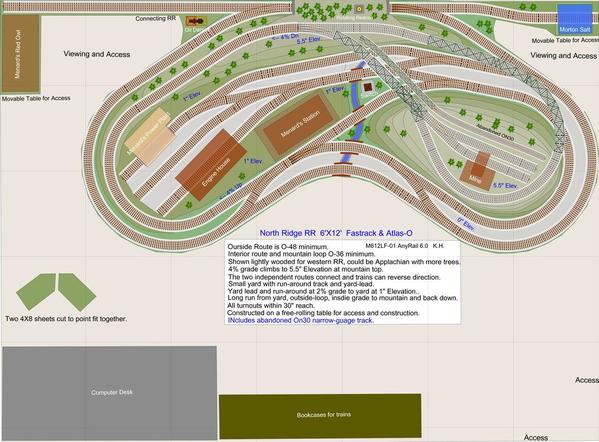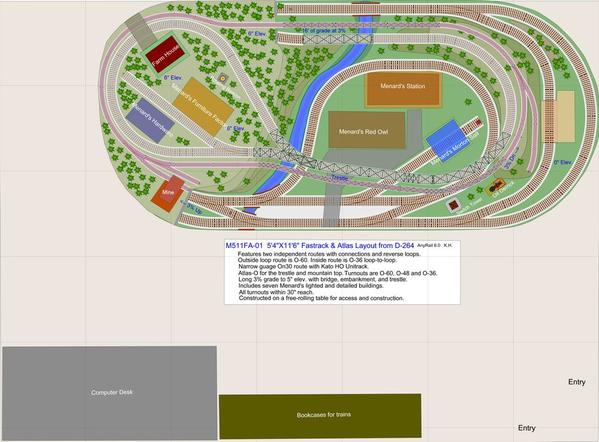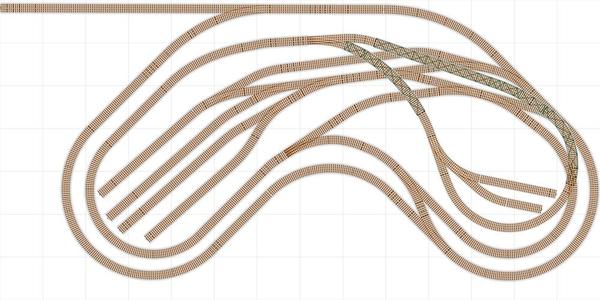I have been offered (negotiated) a roughly 10' X 14' room for my layout, this is finished first-floor space adjacent to the kitchen and the family/TV room! This would be the layout for my last 3 years before retirement, before I build my 12 X 18 "retirement" layout (space for which is not yet finalized![]() ). Both layouts have a 3% grade, and both display my excellent collection of Menard's lighted and detailed buildings. I am running LionChief Plus and MTH DCS locos which can navigate O-27 curves, but the minimum curve for both layouts is O-36. (I also have Legacy command control, but no Legacy locos yet.) Access on the right hand side of the room is open, separated with a movable screen with Japanese-style images, so access along that entire wall is easy.
). Both layouts have a 3% grade, and both display my excellent collection of Menard's lighted and detailed buildings. I am running LionChief Plus and MTH DCS locos which can navigate O-27 curves, but the minimum curve for both layouts is O-36. (I also have Legacy command control, but no Legacy locos yet.) Access on the right hand side of the room is open, separated with a movable screen with Japanese-style images, so access along that entire wall is easy.
This first option (1) is primarily Lionel Fastrack with Atlas-O for the grade and mountain top. It will be on a sturdy table on castors that rolls well and can be pulled-out for access and viewing from the top side. Option 1 has fewer turnouts than Option 2, so would be less expensive (and I have some of the turnouts and track already). But I am fortunate that cost is not really a constraint, just one more consideration.
This second (2) option is all Atlas-O (which may be hard to come by). It has a beautiful and pleasing shape. It includes a small yard. Construction may be more challenging. Ballasting all this track would be a pain.![]()
I welcome your thoughts and advice!




