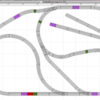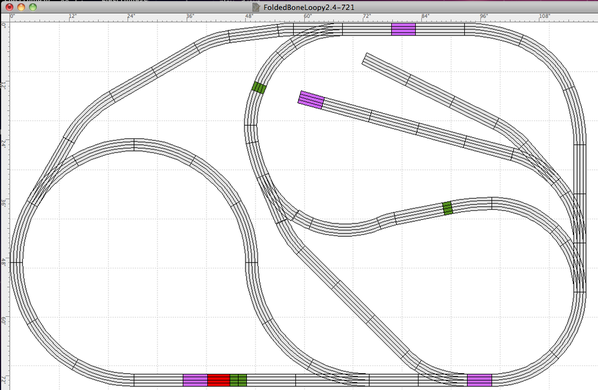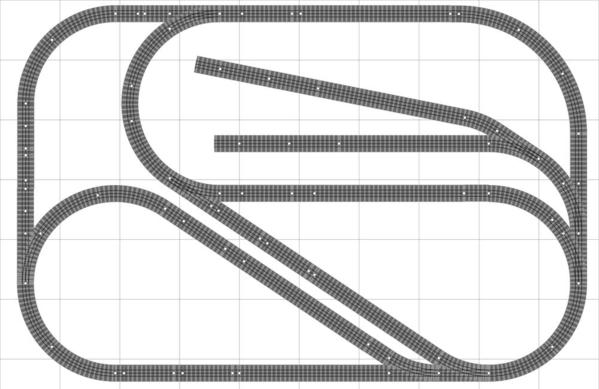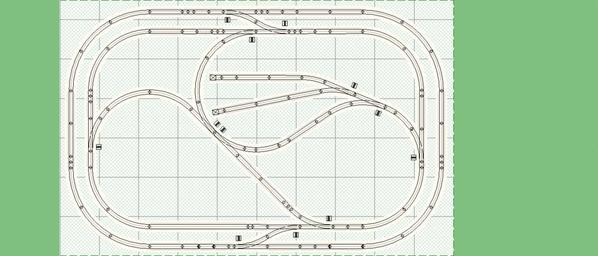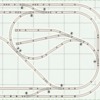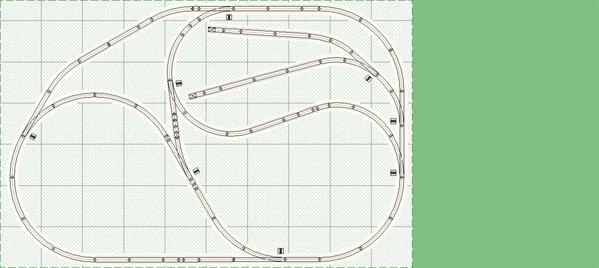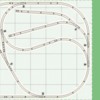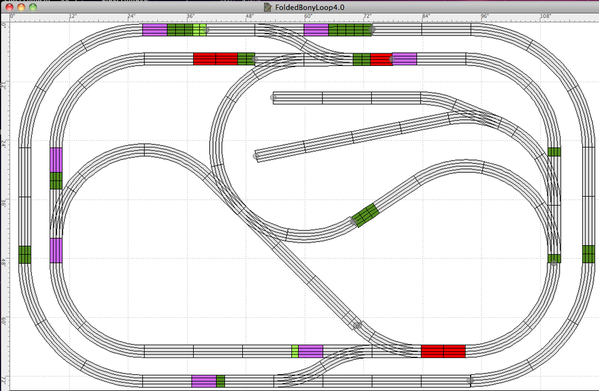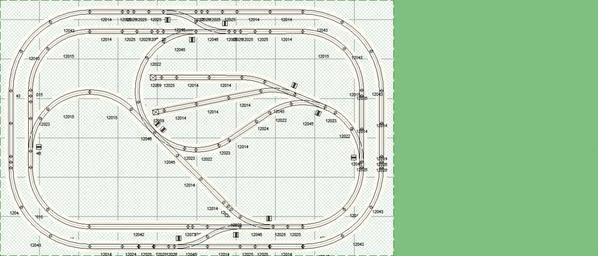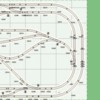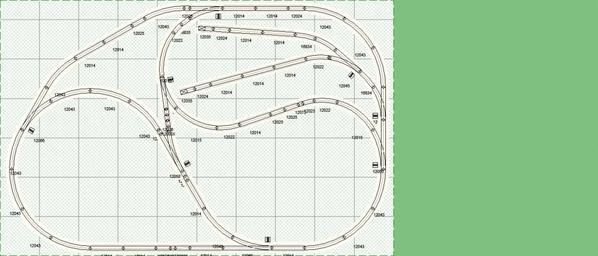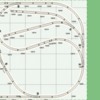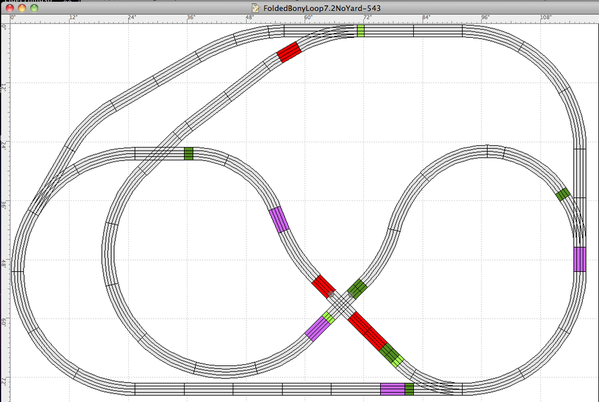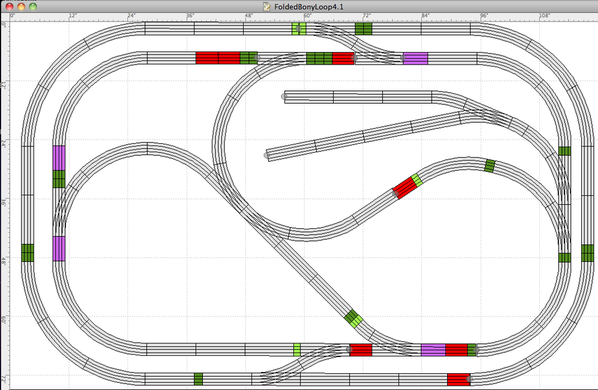It's tough fitting a decent layout into smaller spaces, something's gotta give. Most of the designs I've tried have ended up too busy and somewhat artificial looking, but this one seems to show some promise. I've got reversing loops on both ends and several different routes I can take through the layout. There also seems to be ample room for some buildings/scenery and an open corner to house the controls and a little working room.
Let me know what you think, any potential problems, suggestions, etc... Significant redesigns welcome if you want to ![]()
One idea I had was to try to combine the two lower-middle lines into a single line. However, this seems like it would reduce the ability to run two trains significantly. The advantages would be reducing track/cost and opening up the lower left loop a good bit bigger in case I eventually wanted to put something in there.
What's currently missing I'd say is two entirely separate loops to be able to run two trains continuously in an unmonitored fashion, but I can live with that. Like I said, in this small a layout, something's gotta give.
I don't know yet if this will be the design I go with, but it seemed to offer enough to be worth showing and maybe of some use to others who need to keep small.
btw - the colors are just for my reference to make it easier to tell 5" from 4.5" straights and 1 3/4" from 1 3/8".




