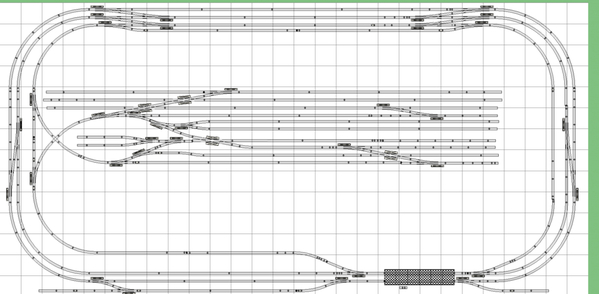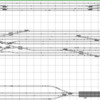I have about 500 sq ft of open basement and I am wanting to build my first large layout. I am new at building a layout, and would like to incorporate a roundhouse, coal/water facility, yard, some industry with city, and long scenic run, multi layered. and designs would be greatly appreciated. Will be using MTH DCS and Lionel Legacy, along with wifi and tablets. I have four 20 amp circuits ran to the room. I have one MTH 4000 and a few lionel bricks. you can contact me on here or at my email: rmkricko@embarqmail.com
Replies sorted oldest to newest
My layout is in a 28' x 14' (living/dining) room and is a dual-mainline, around the wall with a center peninsula. The main viewing/operating aisle is 3' wide, and the rest are 2' wide.
The yard occupies the entire 4' wide peninsula. Six feet would be the maximum width one could realistic do if more space was available, and should give one room for a turntable, etc.
Jan
Attachments
Thank you Jan, That looks like a great starting point for me. I appreciate the time you took to help. How many power blocks do you have on this layout?
I use 3 channels on my ZW; one for each mainline, and one for the yard. The fourth channel runs everything else.
I'm working on a redesign that adds staging under the track on the top which results in a third independent loop.
I will be able to run three independent trains (excluding the yard) with one on each loop, or one train going three times around which doesn't cross over itself. It would be a train 225 feet long ![]() .
.
A 180w brick can support two trains unless you have something (like incandescent lights in passenger cars) drawing more than its share.
Jan







