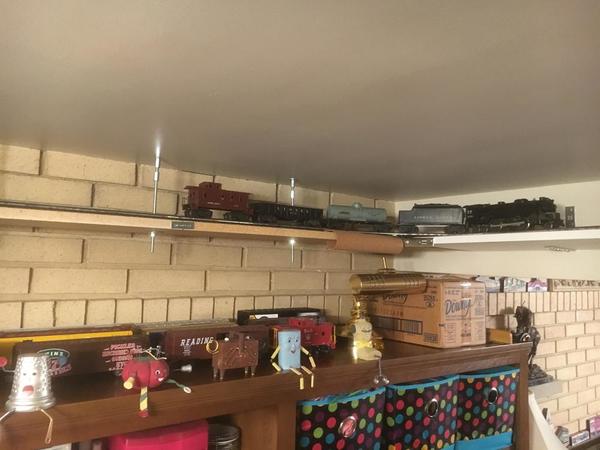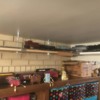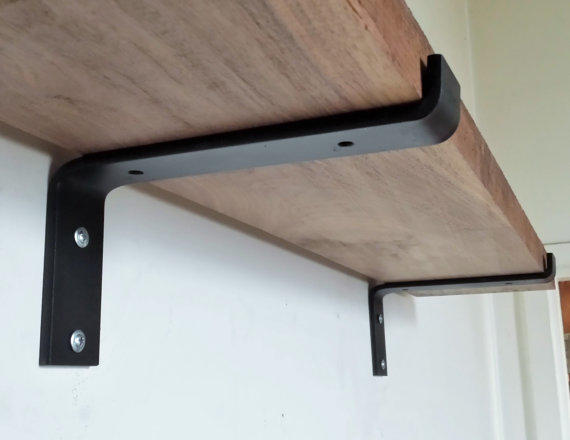Interesting design. 36 cm is just over 14 inches in 'murican. Not very far really, so that might well work. Have you done any empirical testing...say, put a weight over a length of unsupported track for a few days, to see if there is any flex?
What worries me are the curves. Gargraves is pretty stiff, but only when you press straight down on it. It will twist easily, which is what I would be afraid of happening on the outside of an unsupported curve. I think you will have to add something under the curves to stiffen it. Any deflection on a curve is a problem when you are dealing with steam locos, and the longer they are the worse the problem is.
Track joints are weak points, in Gargraves especially. Any unsupported joints will buckle, guaranteed.
As far as needing guardrails? In my experience derailments are caused by four things:
1) Turnouts. Something will always go wrong here; it's just a matter of time. 2) The track is uneven, and the wheel climbs over a low spot - worried that this condition could develop on your turns. 3) A fast-moving train stops suddenly, and the cars derail. 4) One train collides with another. If you eliminate all four of these things, then I would say that you can do without the guardrails.
I think it is a good-looking design whose visual impact is trebled by the lack of substantial benchwork --that is, if you can pull it off! I would say, test, test, test until you are certain that it only looks unsafe. And don't be satisfied until you eliminate all deflection of the track, on the curves especially.





















