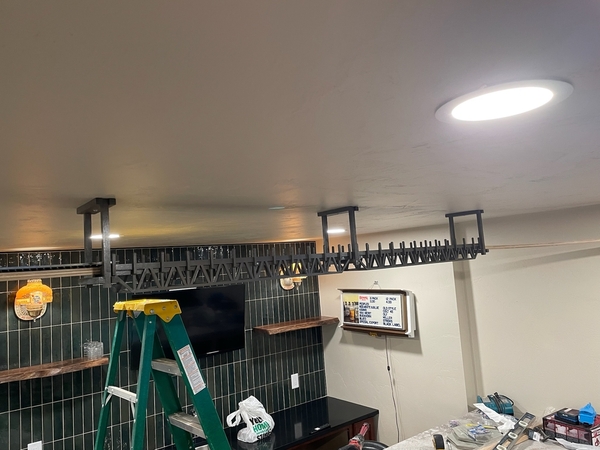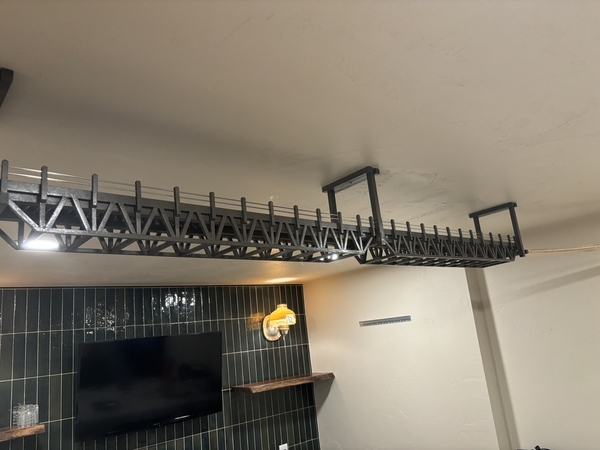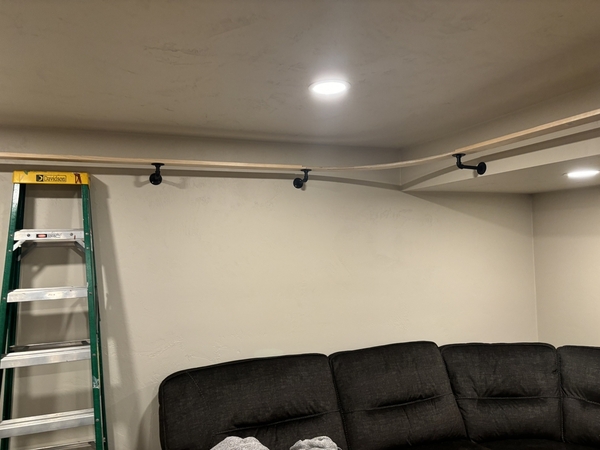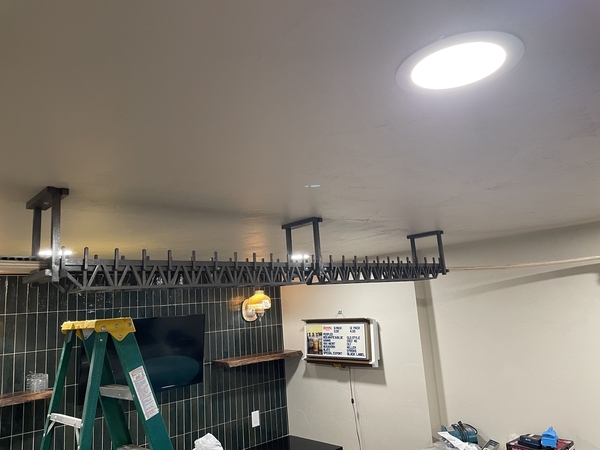As I wrap up building out my basement, I have started on my ceiling layout in the bar/tv room.
Curves are O-54 and will be Gargraves track. For now probably use newer Lionel Bluetooth locos to avoid and sort of command system on this layout. I’ll save my DCS and TMCC for the main layout.
The hangars I made from Poplar wood and the purchased the black pipe hangers. RJ Gabor on Etsy built the bridges for me. I have someone else CNC route the curved track base sections.
Will end up using the Clouse Metal Railing on the sides of the track base.
Also below is a layout of what the main area will be. Thanks to Richard Schutt for helping design that.















