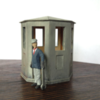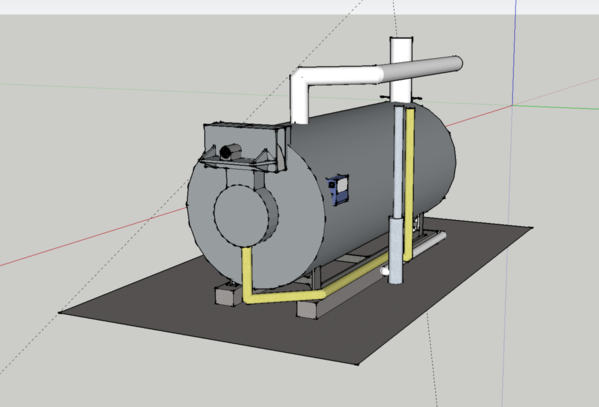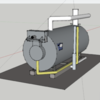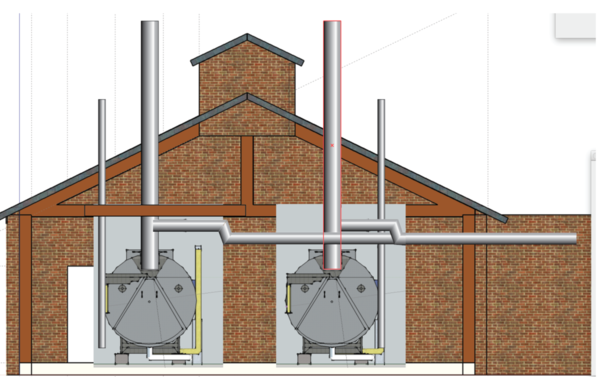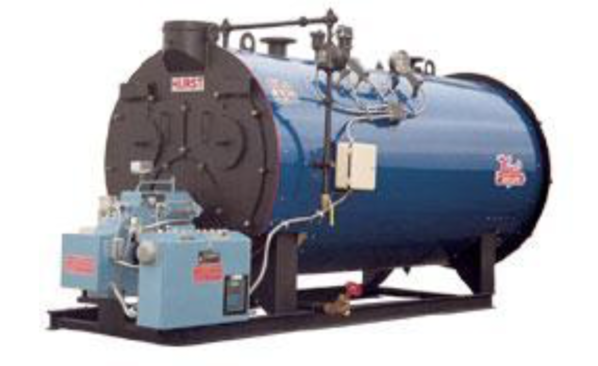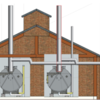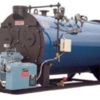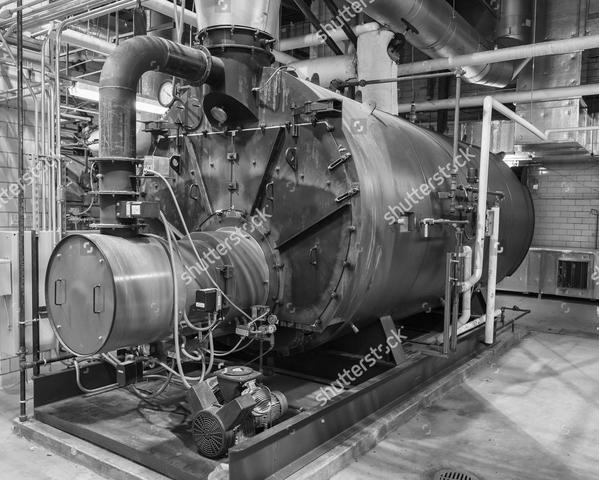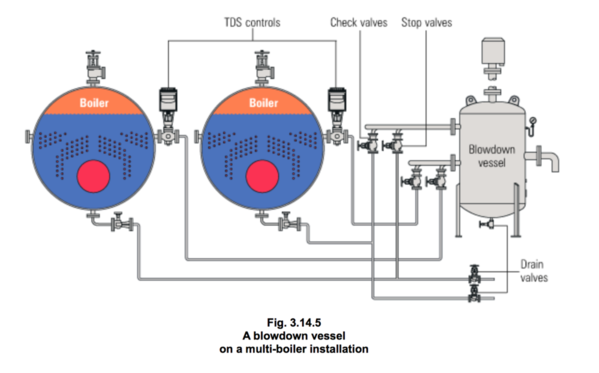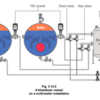I cast the first piece on Saturday. De-molded part needs a bit of clean up, but it's nothing compared to making them all from scratch. Here's the as-cast part after pulling from mold. Feeding the resin from the bottom up corrected all the air pocket problems I was have with the vents molding. In fact, I'm going to modify that mold to bottom feed also.
Mold closes very tightly and there's no flash around the part. After a quick clean up, I tried it on the one pole that I had completed. It will work.
The nice thing about casting resin parts is you mix up a little batch, pour it, and then go back to doing other stuff. A half hour later you de-mold and start the process again. The actual quantity of resin in this little mold is just a couple of CCs. The first one I did was mixed in 8 ounce plastic drinking cups and I wasted tons of expensive resin. Then I switched to those small graduated medicine measuring cups. Again, I mixed up 10ccs of each part (A and B) and still have lots of left over. I'm now mixing 5 + 5, with some left over, but it ensure I'm getting a good mix.
I finished soldering LEDs to the remaining three poles that I'm putting on the distillery property. In this case I drilled the little hole on the bottom end first to accept the ground wire, and then soldered it. I formed the LED, soldered the positive lead and added the shrink tubing. I inserted the wire down the pole and then, using the RSU, solder the ground lead on the LED to the pole's top. I individually tested each one after assembly. I don't know if you can see it, but it takes a very small quantity of solder to make a quality joint. In fact, excess solder hides if the joint is sound. The RSU enabled me to clamp that ground lead to the pole's top, apply just the right amount of solder, and then hold everything in place until it cooled. With an iron that's very difficult unless you have three hands. It's a sweet way to make O'scale light poles. Using LEDs complicates the assembly a bit since grain-of-wheat bulbs have insulated leads and both would fit down the tube, but these are much brighter, use almost no power and will never need replacement (at least as long as I'm alive).
By the time I finished all the soldering work, the other three light fixture heads were done. Clean up takes a couple of minutes on each one.
Tomorrow, I'll do some final finishing and prime both parts in preparation for final painting and assembly. Before I do that I need to finalize how I'm going to attach the lights to the various places. I think two will go on top, and the others at ground level. I may cast a couple of concrete foot pads using the mold I made for the shed roof's footings. It's nice to have these molds.





