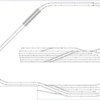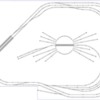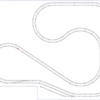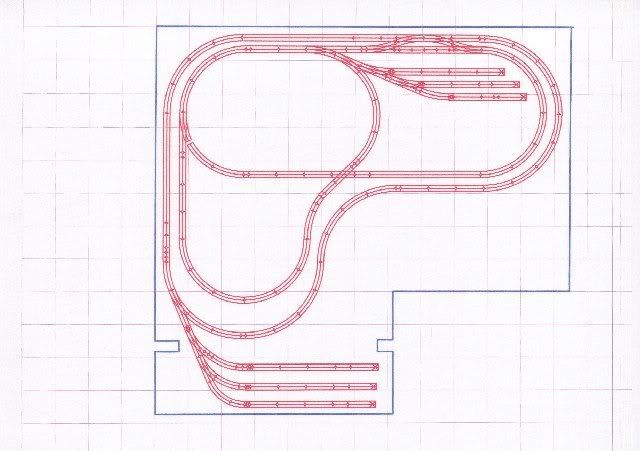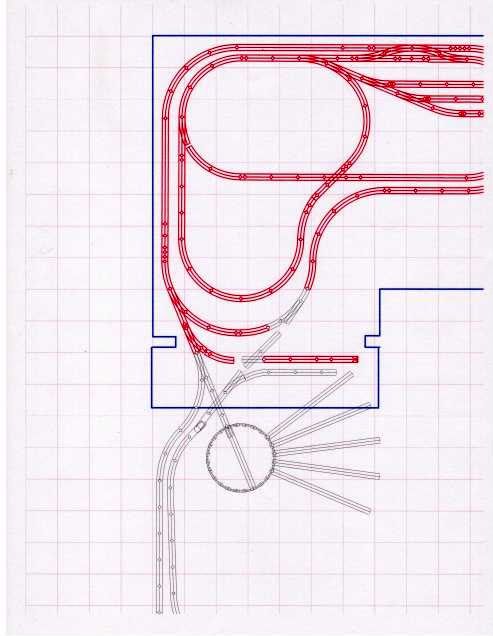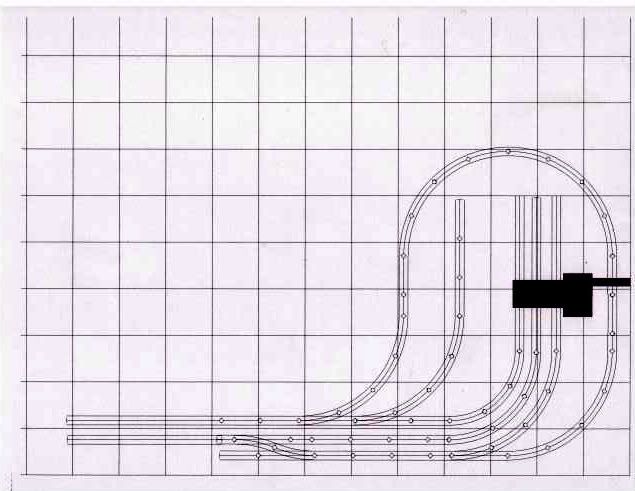Bobby:
I Just read you are in Indianapolis! So am I. You can come and visit the Glacier Line to gain a better understanding of what I'm talking about.
Also, I wrote the following generic "open letter" to my fellow railroaders who inquire me about layout design:
YOUR FUTURE MODEL OF A RAILROAD LAYOUT
Dear Layout Dreamer:
I would like to share some thoughts with you in respect to your future model of a railroad layout. This writing is intended to help and assist you (and others) so that you will make the best use of your money, time and resources in your construction of a model of a railroad.
This writing is for those who desire a model of a railroad; not a toy train or display layout. There is nothing wrong with either of those two options. However, the realistic option is seldom promoted and many aren’t familiar with the concept. There are a great many advantages to realistic design.
None of us have endless amounts of money, space or time. Therefore, it is absolutely critical that we properly DESIGN our future pikes by utilizing a systematic, logical and efficient design process which will help us accomplish our goal and that is to create a layout that is plausible (believable), has purpose, and offers participation for you, and others, so that it may be enjoyed.
First, it is critical to understand that there is a MONUMENTAL difference between the formal model railroad Design Process and track planning.
According to the dictionary as given below:
Definitions:
DESIGN: to create, fashion, execute, a plan
PLANNING: the act or process of carrying out a plan
Many model railroaders have the cart before the horse by track planning first.
Historically, the majority of layouts, in all scales, tend to be assembled via track planning; also referred to as: “track arranging.” Typically, individuals will fill their respective space with whatever arrangement of track pieces. There is no thought given as to: who this railroad is, where this railroad is, why this railroad exists, what the railroad is going to be doing, and most importantly how the people that are going to operate the railroad be involved and have fun.
People who merely arrange track pieces are missing the boat, if their intent is to build a model of a railroad.
The largest number of all model railroaders desires a layout that is realistic, functional and fun, but yet keep arranging track to fill a space. It’s puzzling.
I’m expounding on the virtues of realistic design in an effort to popularize and promote a formal Design Process that is an outstanding method to: “create, fashion, execute, and/or construct” a model railroad. It is my answer to how my railroad: the Glacier Line was created.
Design is ALL ENCOMPASSING including a track planning element. Track planning is merely arranging track to fill a space, however with a formulated DESIGN, the track is arranged according to the needs and outline of the design; not the shape or amount of space.
A DESIGN includes: a theme for your line, researching that theme, analyzing the information you gathered to see if it is a workable concept. It also includes your bench-work design, your electrical and control design, and your operational design for how you and others will interact with the layout for satisfaction and enjoyment.
Here is specifically how a systematic DESIGN PROCESS saves you big bucks, time and a ton of wasted effort:
knowing what railroad (FREELANCE or based upon ACTUAL) you are building, where it is, why it’s there, what it’s doing, and how you and others are going to enjoy it, PRIOR to and without rhyme or reason, laying track to fit space and purchase a large assortment of rolling stock and engines with a variety of road names, WILL ABSOLUTELY save you from the “Ah Ha!” moment too many experience when they realize that have all this unrelated stuff and don’t know what to do with it.
There are people who enjoy collecting and running a “rainbow” railroad and there is NOTHING wrong with that. We all love the hobby. There is room for everybody!
However, the purpose of this writing is to make people aware that there are other options in model railroading versus just track arranging. Many people don’t know where to turn and begin buying track planning books which unfortunately solely focus on fitting track to space which again leaves out 99% of the story.
The chances of YOU seeing a track arrangement in a book or on the Internet, that fulfill YOUR specific needs is about slim to none. It is possibly, but unlikely. And most of these plans just circle. Real railroads go from one place to the next. They do not circle. Circling will NOT sustain most people’s interest for very long. Again, this is NOT bashing or criticizing those who circle. This is to educate others to the fact that model railroads do NOT have to circle or loop.
Lastly, please UNDERSTAND that you should strongly consider DESIGNING your future layout—that is totally and completely knowing what you are going to do before you do it, versus arranging your track to fill the space and hoping for the best.
I can tell you this with 100% confidence: “Great model railroads do NOT happen by chance.”
I promise you that by using a formal design process, as a professional designer would have you do; you will save yourself a lot of money, effort and time. You can be your own model railroad custom designer.





