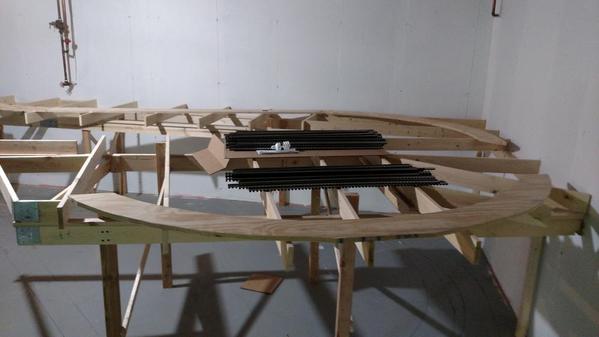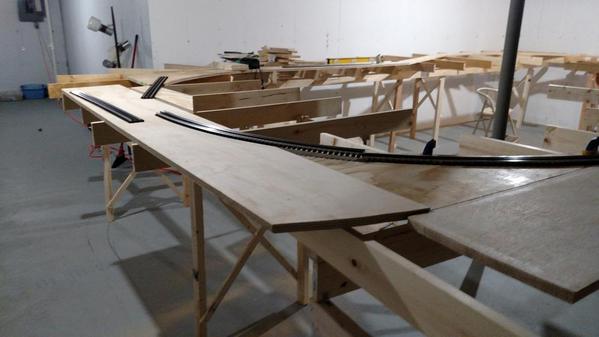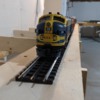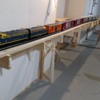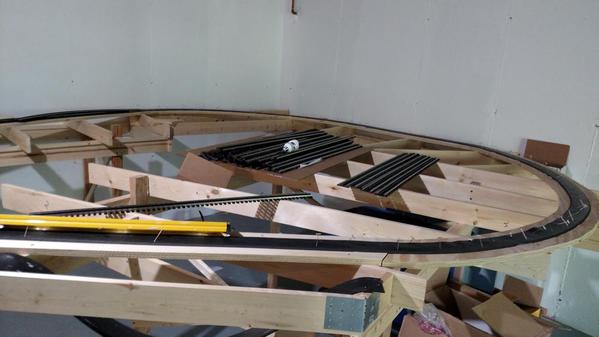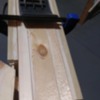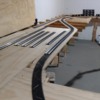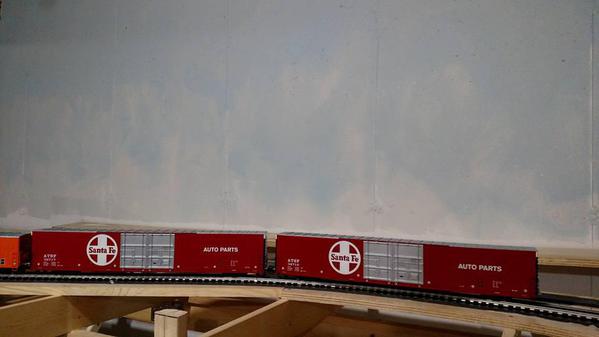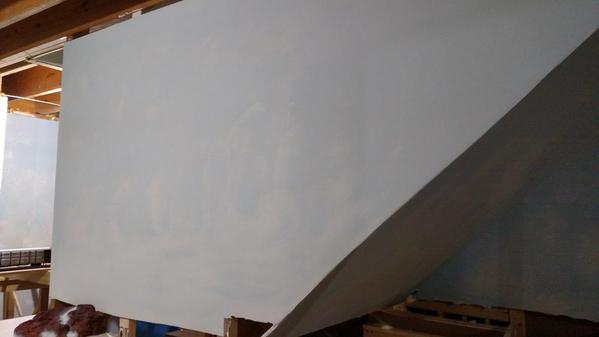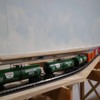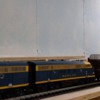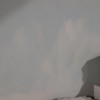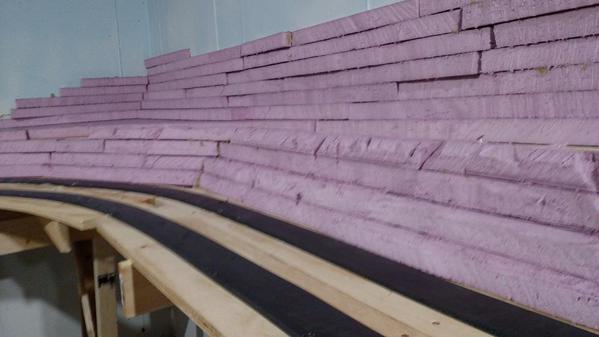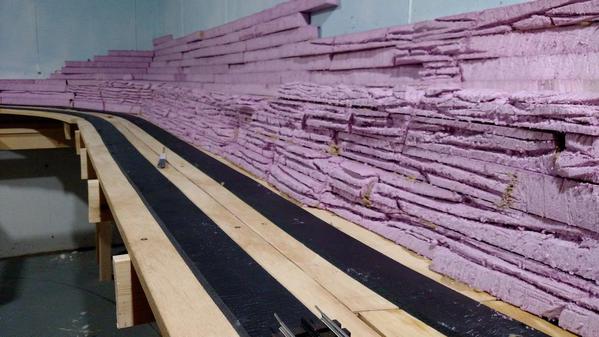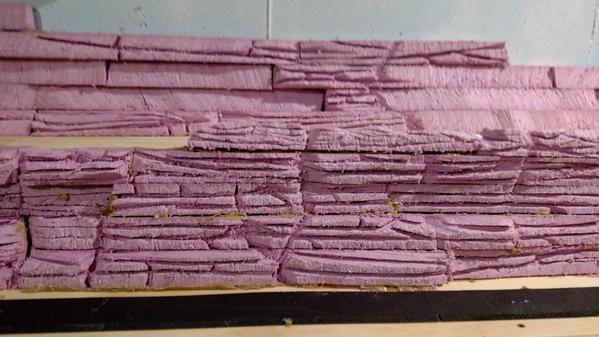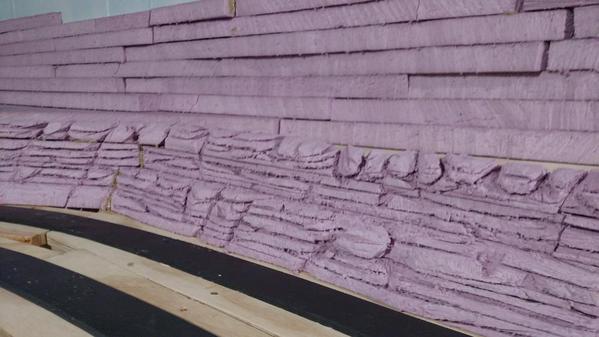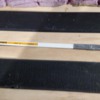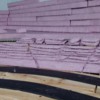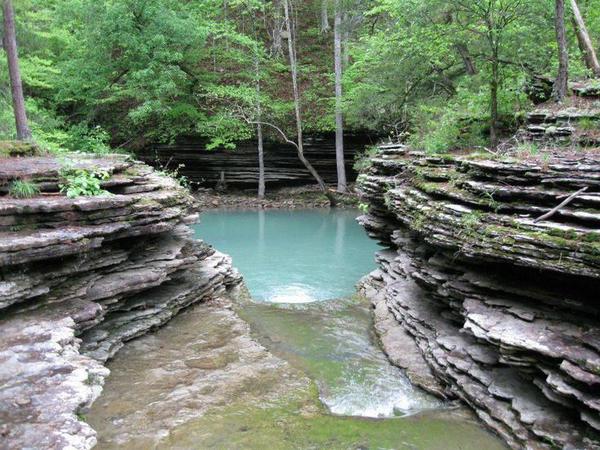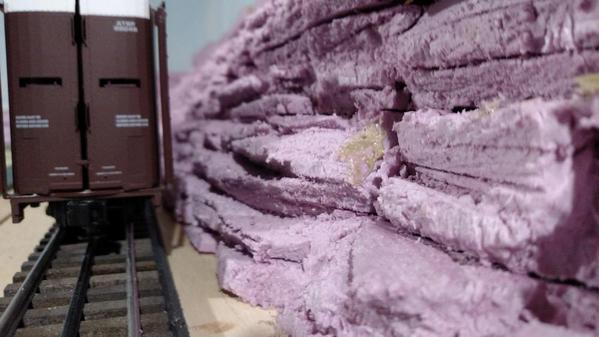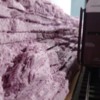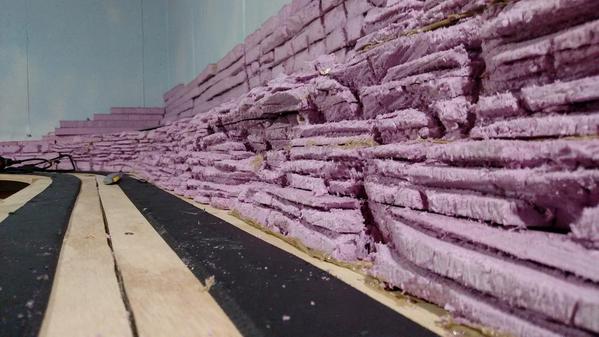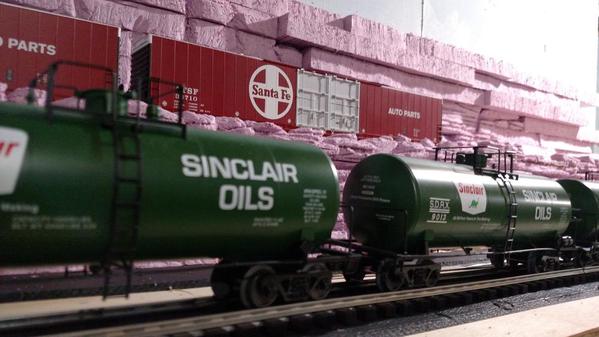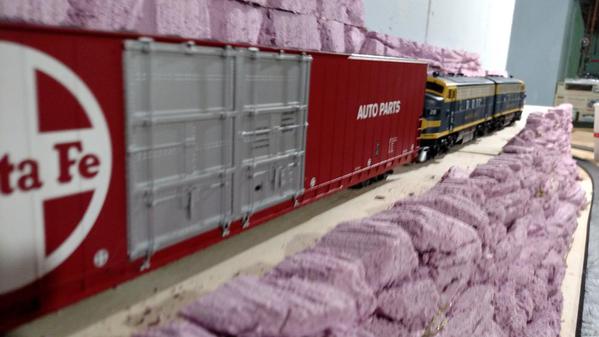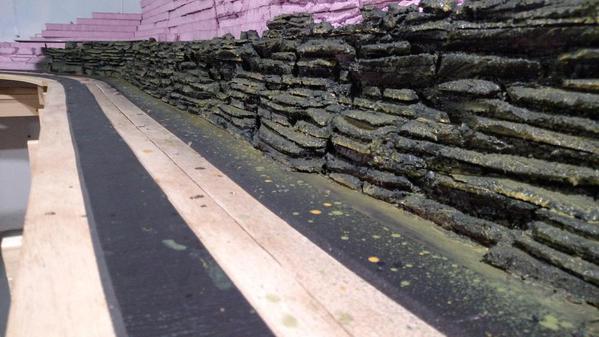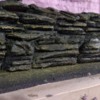The more I learn, the more tweaks I'm making. I expect that's pretty common. Thanks to everyone for all the help.
Moving from Conventional to DCS has really opened up my thinking about the track plan. No requirement for double mains allows a bit more layout flow. In the original plan - each main climbed and descended across the whole length of the room.
My thinking - Instead of having the two mains, I keep the two lines along the west and north wall - but have them tie into each other with an elevated loop on the East end - rather than messing with ascending - descending track in two different places. It eliminates any clearance issues with the descents occurring too soon, etc. - and should help for a more consistent look when I model it out.
I can pull the reversing loop out of the East end - eliminating smaller diameter track - keeping everything 96 and above.
The lower level loop on the east end could be tied together with two switches at the alcove. The key would be to install so that the train could reverse direction. One Idea I've had is to break up the double mains at the alcove. The outer line could turn and run flat below the elevated lines all the way around the room. The inner line could maintain it's current position in the alcove. A RT switch could be installed coming out of the alcove and tie into a second RT from the duck-under bridge - allowing full reverse of direction.
This plan would cut the lift bridge down to a 1 track bridge - as would be the wrap around the stairs. Once around, a turnout could be added to increase to two tracks and tie into the descending elevated track - unchanged from the previous design.
The newly created lower level track would wrap around the North and West walls entering into a yard along the 18ft West wall - I can fit in an engine house and some short sidings here - and then continue the track to tie into the inner loop. I'll draw it up and see what it looks like.









