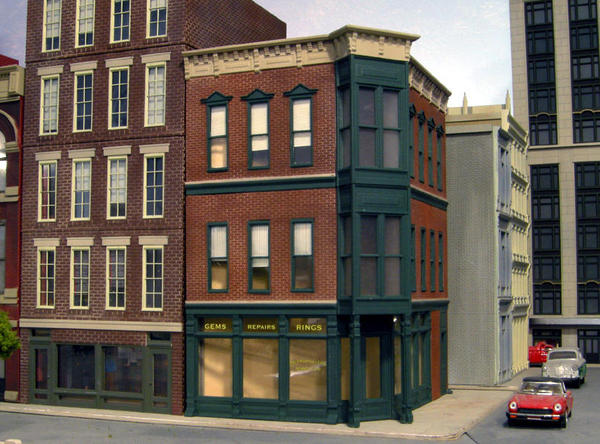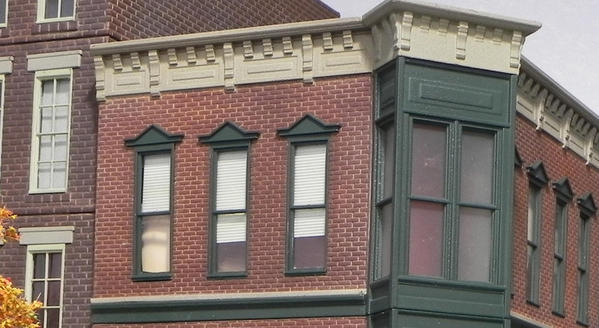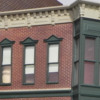I like the architecture of the MTH 2 story brick depot but find the windows just don’t look right to my eye for a foreground model. I’m not complaining about the simulated stone casings above the windows – but the double hung windows themselves. Typically on brick structures the windows are inset several inches from the face of the building – not forward of it. Has anyone had experience with improving the windows on this otherwise very interesting station?
Ed Rappe










