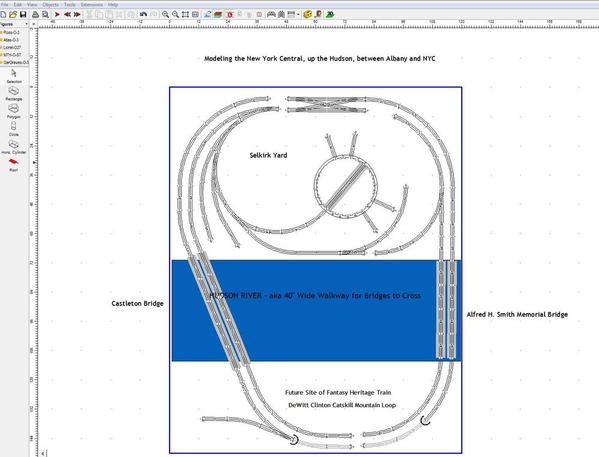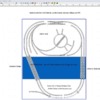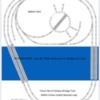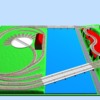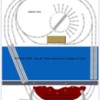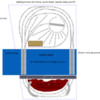I have a 10x12 'space' that has a 40" human walkway going through the middle to another 'railroad' type bedroom in my attic. I plan on putting 2 sections of track with bridges crossing the 'walkway' that can either be lifted up by a liftgate (possibly from http://www.miannebenchwork.com/) or tilted back when my railroad is not running.
I have attached my preliminary track plans in SCARM. My main objective is to have 2 trains running at the same time, in opposite directions. I also have a little yard and turn table to setup my trains.
My aim is to run NY Central O-Scale (not the small stuff) Locomotives (Lionel and MTH). It will be in the late 50s, but in my world, locomotives still run free!
In the 'Catskill Mountains', I may run a fantasy type heritage train, DeWitt Clinton in a basic o36 loop.
I am having some difficulty creating a grade in SCARM, which would basically raise the main lines on the other side of the Hudson (opposite the yard) to higher grades into the mountain area.
On the longer side, I have
Outside Loop = o-72
Inside Loop = o-63
Inside Switch = o-54
Track = Atlas O - 3 Rail
Ross - Double Cross
Any thoughts? help? tips?
Please feel free to beat this up as I would rather iron out the mistakes now, before the purchases of the track and build.
Thanks!




