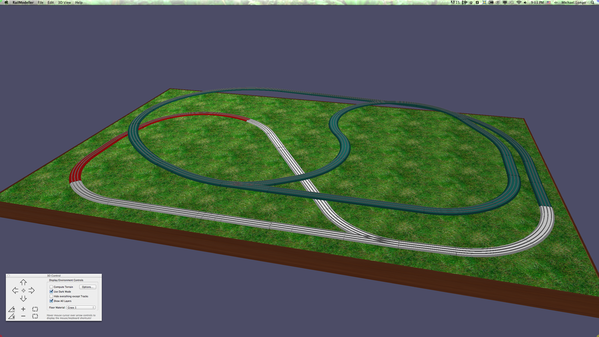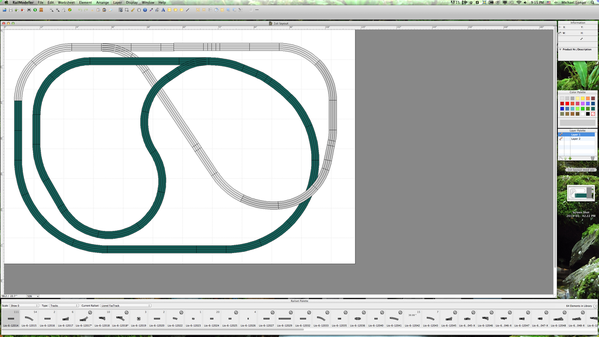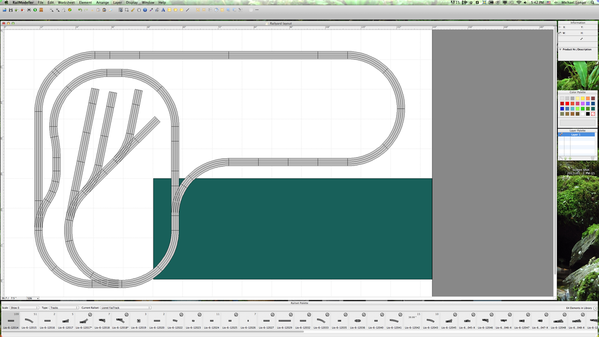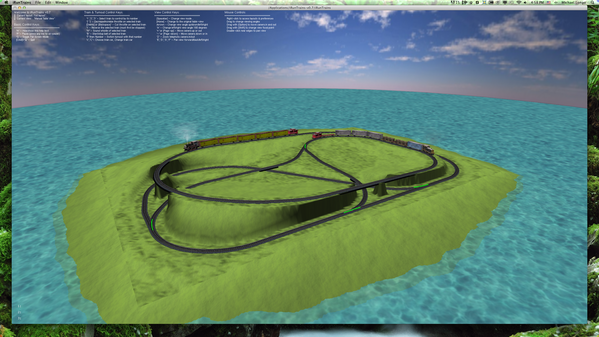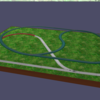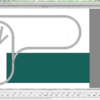Ok-finally in the planning stages of a layout for the 1st time and I am looking for advice/assistance on all of it.
My intent is a fun layout running a couple trains for now. This is going to be a "starter layout" and hopefully not too complex. I want something which my grandkids can have fun with and enjoy without too much complexity for them. I am using fastrack (just bought a large lot from a member here recently) and am flexible in space for it. I will be setting up in the basement, which is carpeted, paneled and wide open for a set-up. The basement is L-shaped so I can reasonably avoid doorways and stairs as obstacles. I have a Santa Fe 2353 AA set and 6 aluminum passenger cars for the one line and would like to run a second train with freight and boxcars using either an Alco diesel or a steam engine. I have posted pics of my first efforts here along with this post for your input. My thoughts were to have the passenger line elevated for the most part and incorporate the railyard on the table surface. I was using mainly O36 and O48 turns (since this is mainly what I have available at this time). I know those are tight for the passenger cars, but like I said, this is going to be a work in progress and am, at this time anyway, looking to run trains and not be too involved in the scenery side until a more permanent layout gets formulated.
I am using RailModeller on a Mac right now and just learning the software and grade design aspects. I can include the railmodeler files if anybody is interested in tweaking what I have done so far, just let me know and I can add them via post.
On to the pics:
Here is the 3D view of the passenger run so far:
This is the RailModeler layout view:
Here is proposed railyard so far:
And here is a view of the passenger layout from IrunTrains software. You can take your railmodeler file and export it as a .slif file and run it for bugs etc (real neat)
I believe the layout dimensions are 84: X 120" on the passenger run for now.
Once again thanks for anyone who gives me advice and I am looking forward to your input/suggestions
Mike




