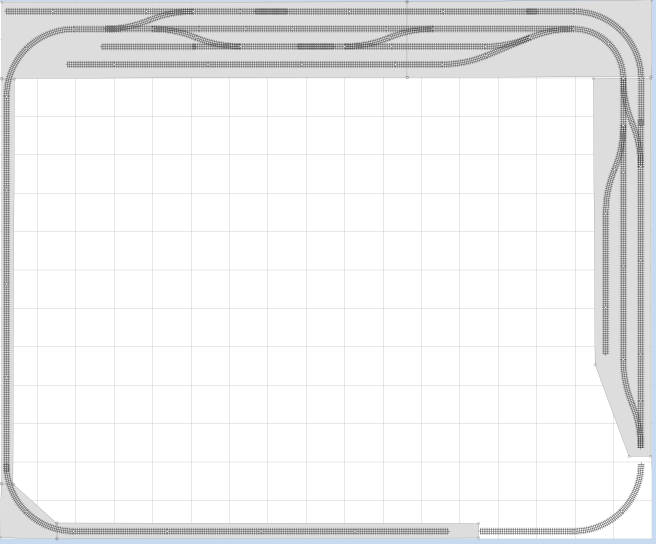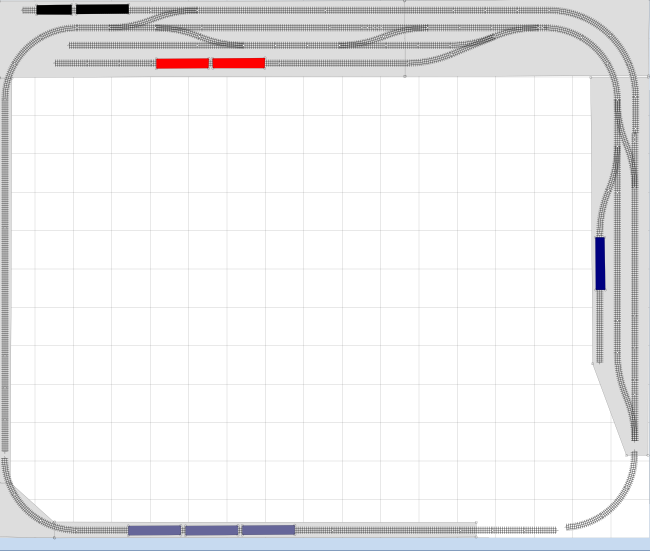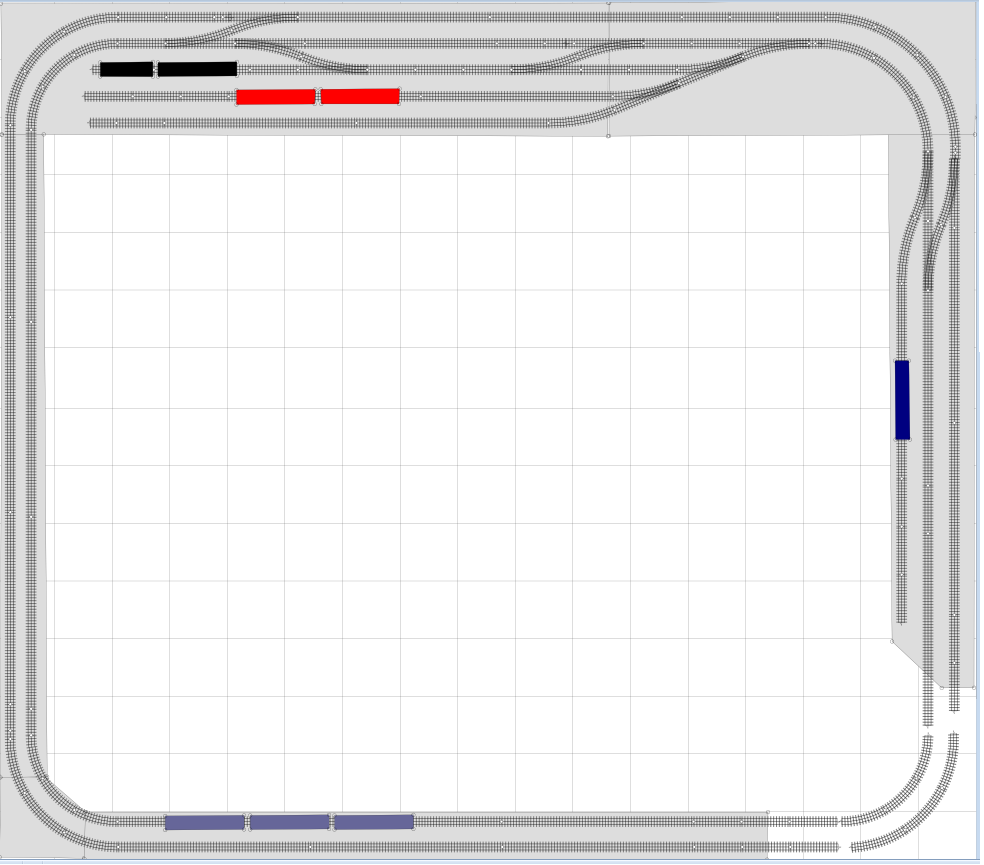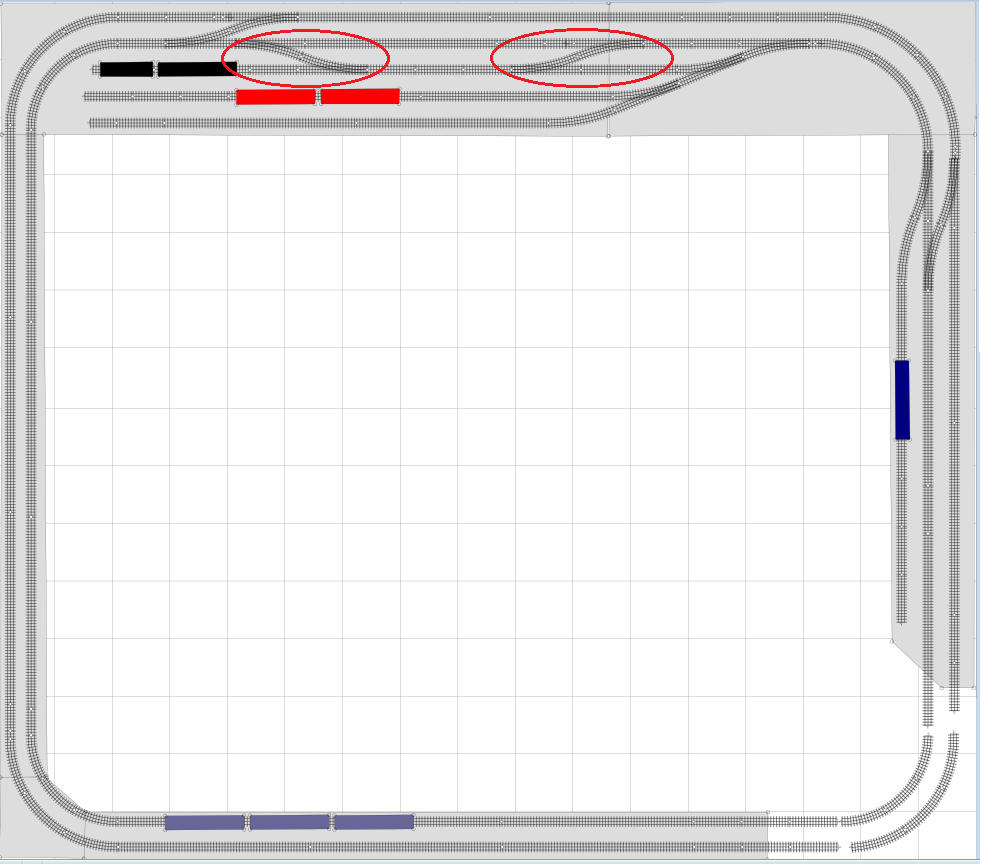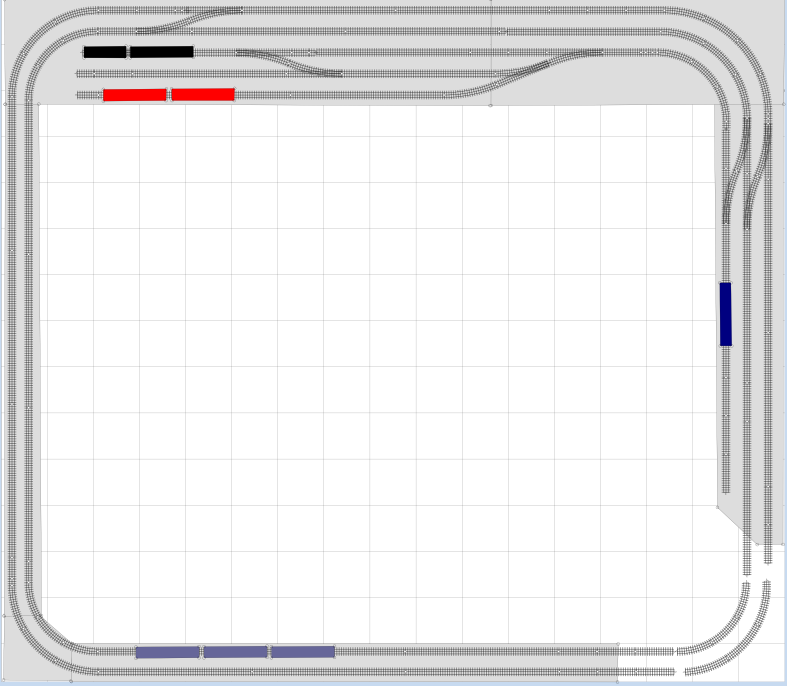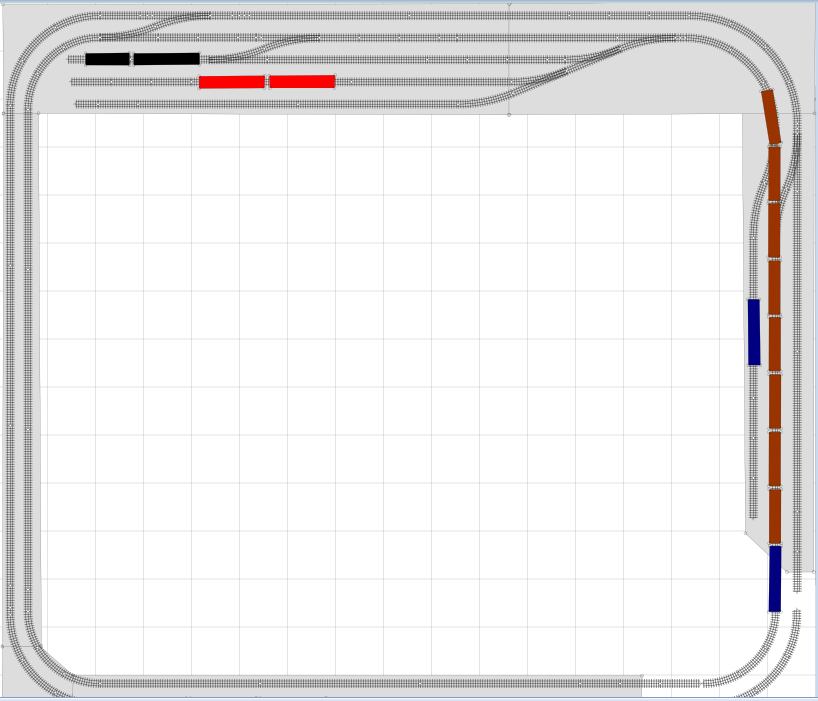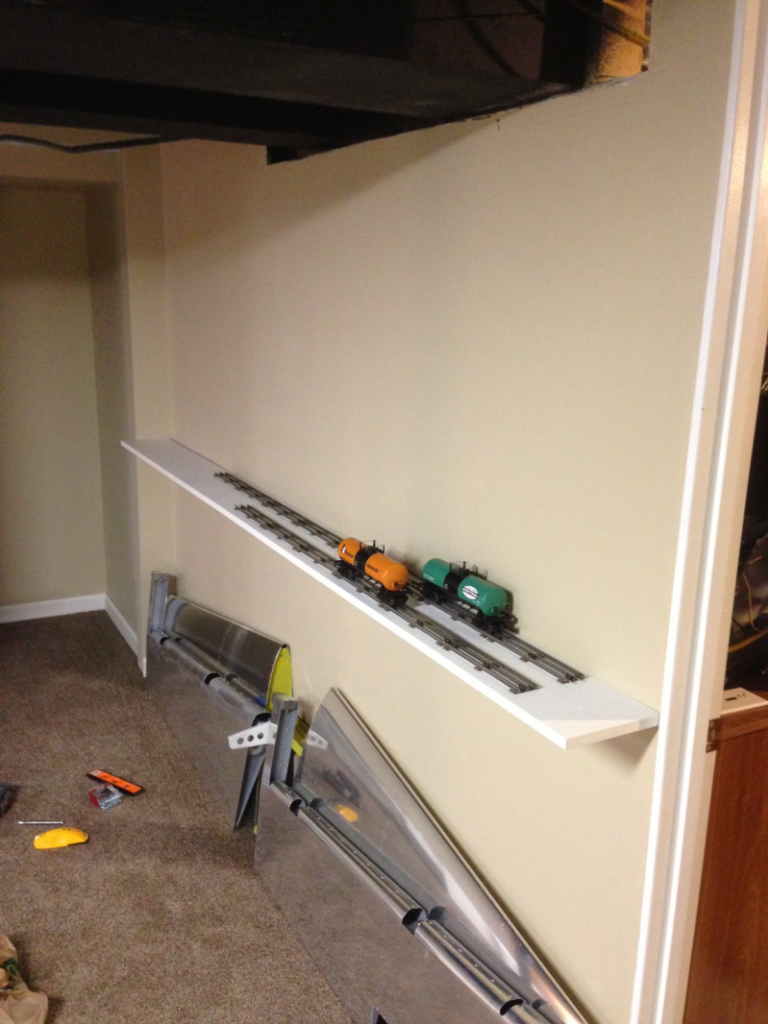Hi all,
Before I show my proposed track plan, here's a quick intro... My brother and uncle are both o-scale modelers. Every year at Christmas they remove all furnature from their living rooms and fill it with a huge layout! Seeing this got me started in model trains. Oh, I don't call them 'toy' trains! A $1,300 steam engine is not a toy. Anyway, for the last two years I've set up a large layout at Christmas time. But I've really become interested in this hobby and spend a lot of time throughout the year watching train videos online or reading train catalogs. I also seem to buy a lot of train stuff through out the year but then just put it in the basement until Christmas time.
So I've been thinking about a small semi-permanent layout in my basement. I really don't have a big interest in making tons of scenery and mountains, so I thought that this shelf layout would be perfect. I have some area to 'landscape' but it doesn't take up my entire basement.
Here's my plan...
It may not be prototypical, but I think it would provide for lots of fun moving trains around. I've added a small shelf along the other two walls just so I can have one train running around while I'm moving cars in the yard.
What do you guys think? Any advice or changes you would make? I'm planning on Atlas O track and switches.
Thanks!




