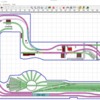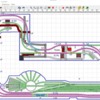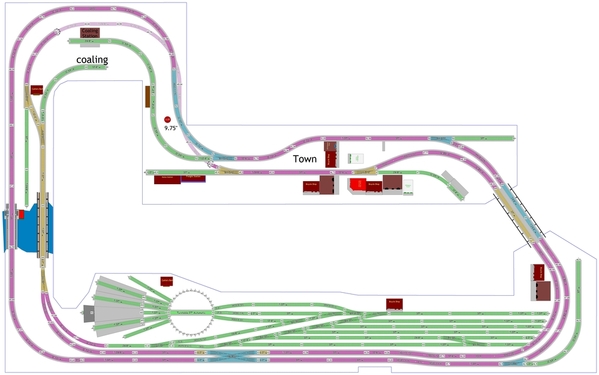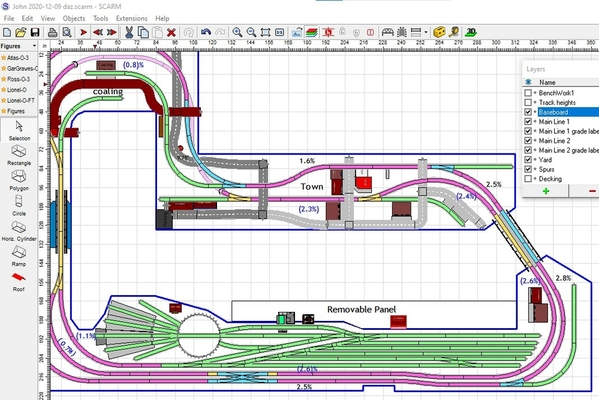John, You learned about safety factors in mechanical engineering. I learned about safety factors in electronics engineering. ![]()
My copy of Lynn Westcott's book must be boxed up in the closet under the stairs which I stored there when we moved here over 9 years ago. I have never had room to get all my railroad books out. The stairs have a landing in the middle and turn back in the reverse direction. That lowest spot behind a wall is where the boxes of books are. Several years ago, I emptied the closet of empty train boxes and other items once and got out the books I thought I would use. It isn't on the shelf with the others I removed.
I had forgotten the maximums were so large, since my little layouts never came close to the maximums. I'm glad you have that reference book!!

















