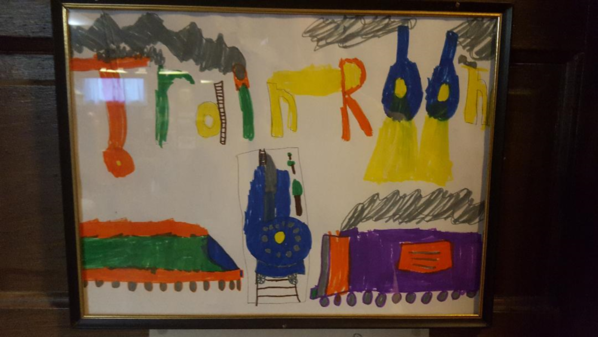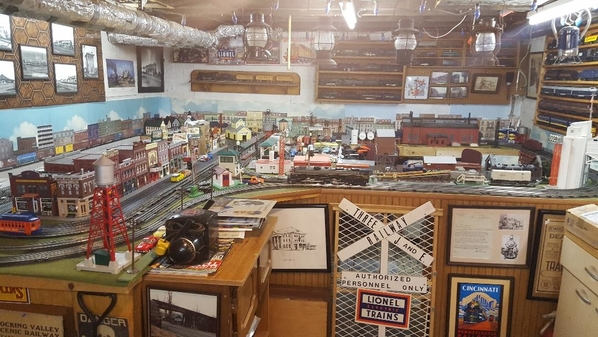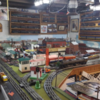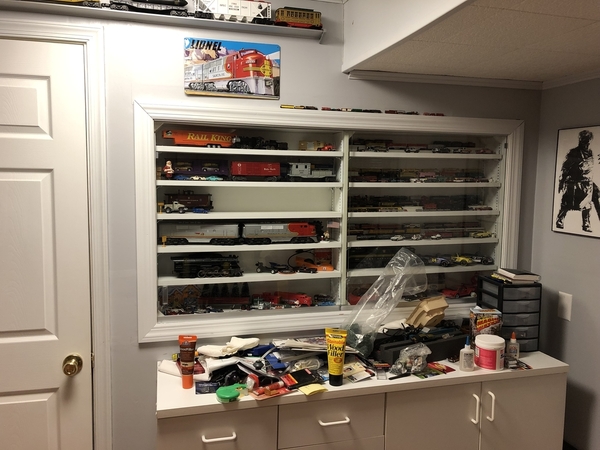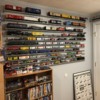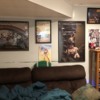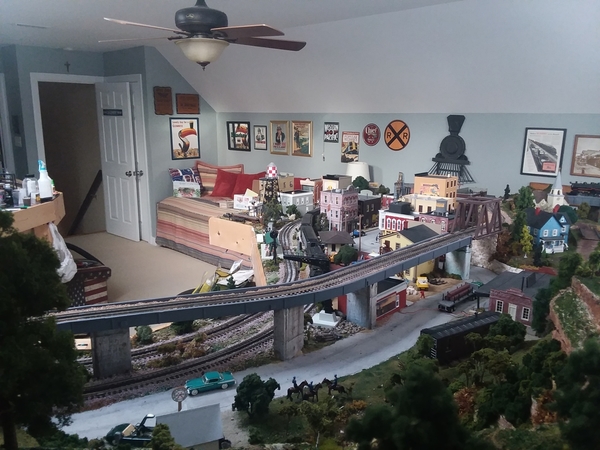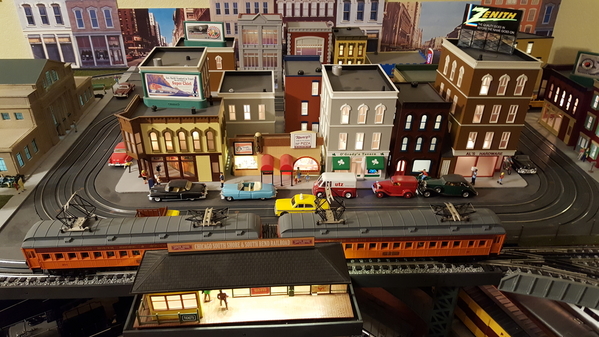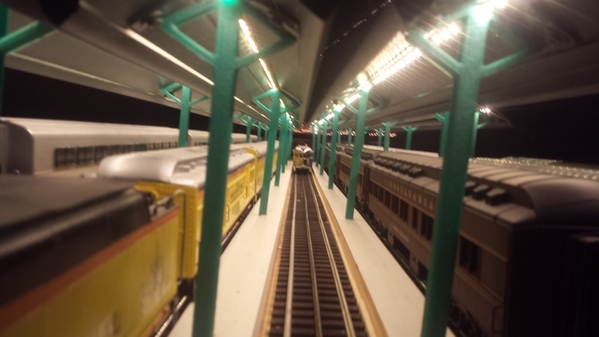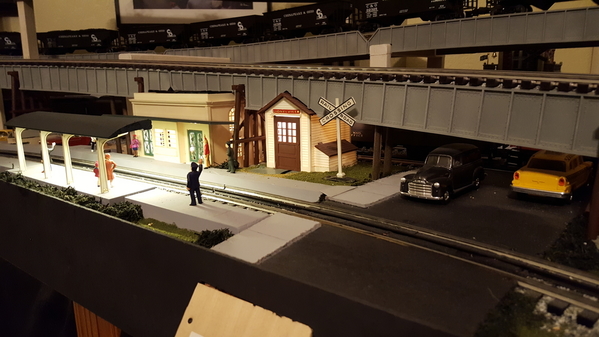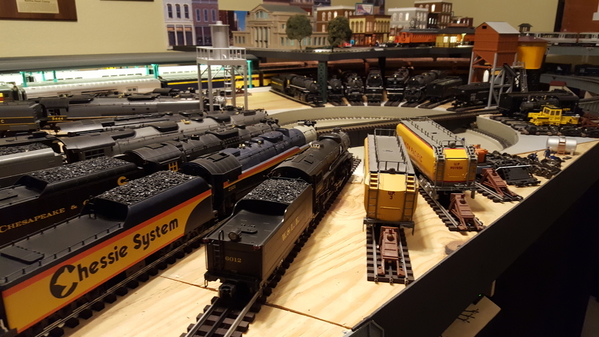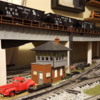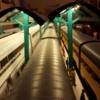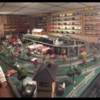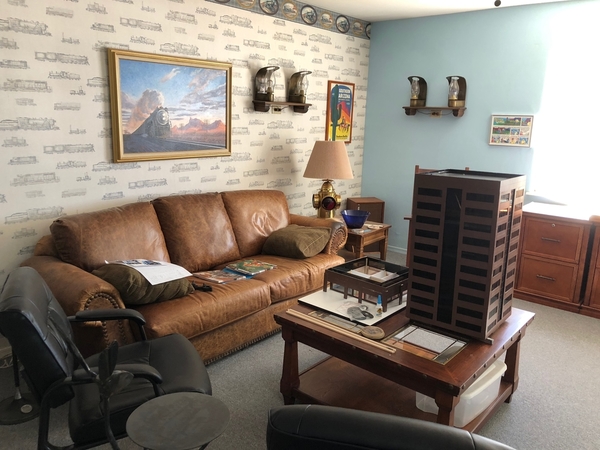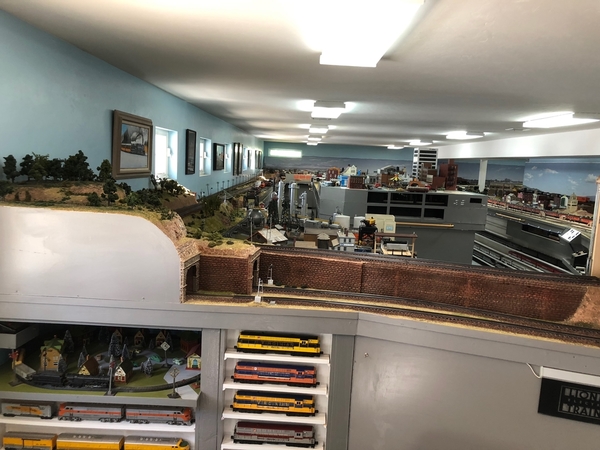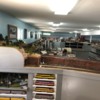I'd love to see Pics of people's train rooms. We are all interested in the trains, what they are doing and the scenes they run through but there are also tantalizing glimpses of the spaces in which our miniature Worlds exist. I'd like to see those spaces and the challenges/workarounds and ways people have turned their spaces to their advantage.
Lew
The Plywood Empire Route:
Looking North. Obviously a Cape Cod![]() The simple lift-out will be replaced by proper bridge....one of these days.
The simple lift-out will be replaced by proper bridge....one of these days.
Turning 90 degrees and looking East.In this Pic you can see the low knee-walls of this room which made a plausible scenic backdrop problematic. I chose to use photo enlargements for backdrops and have hung 117 photos, all taken by my Dad and most of which I helped process, as a kid starting when I could reach the darkroom sink. Those storage drawer sets are from Michaels. They periodically put them on sale for about $40 a kit.
Turning and looking South. The town/yard/industrial area/terminus. The view out those windows is of Mt Greylock, the high-point of Massachusetts. Our second floor is unheated so under the rug is electric floor heat.
Looking West. Ground cover is fleece material from Joanne. As you can see, the trackplan looks like a simple oval with one long side (12'6" long) being the switching area. But in reality this pike is a point-to-loop with the switching/industrial area on the South wall being the point. If you look through the door in the first Pic you can see the return loop in the adjacent room (Roomie's sewing room). The return loop is also a fiddle yard for making up trains.
Looking North through the door into the sewing room. The return loop. There are 4 sets of equipment in use on the Plywood Empire Route, one being the cars currently set-out at industries, one being the assembled train and two seen here waiting to be fiddled-in to a train ready to travel from interchange (seen here) over the pike to the terminus where incoming cars will be set out and outgoing loads/empties will be assembled into a train which will then travel back to interchange. Twenty eight cars are currently in use.
There it is, guys and gals. Looking forward to seeing yours.
Lew




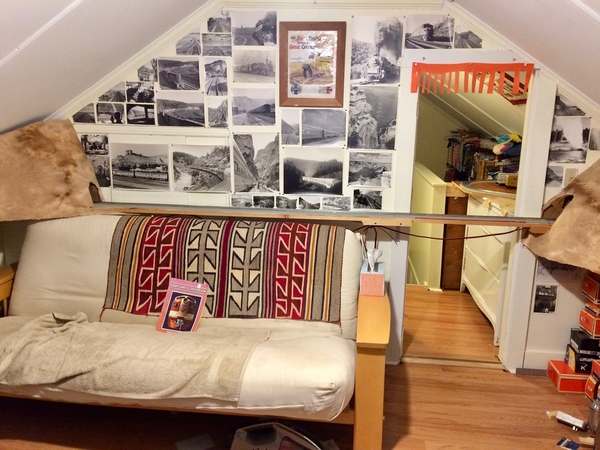







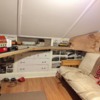















 It was always our playroom. And PLAY we did.
It was always our playroom. And PLAY we did.






















