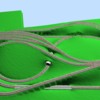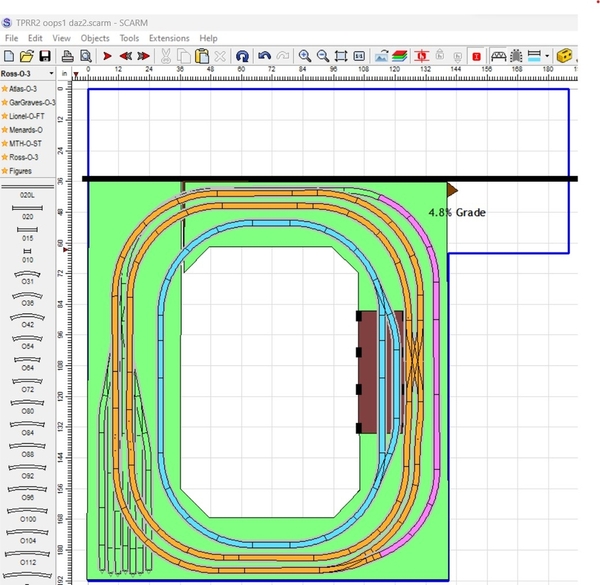HI all, regarding the space, I was looking forward to a nice long 18 to 22 foot run with TPRR2. The first two homes we bought had the space. This 3rd one showed a similar length until it became apparent the basement area drawing were way off. Total square footage was correct so no real alternative than going through with the purchase and the CEO would have flipped out anyway. All in all glad to be out of Illinois and starting a new phase. If we stay here I have a couple of alternatives, if not well the current space will not matter.
With 72 inch Dia curves, I need about 13 x 7 just to make a figure 8 or to incorporate reversing tracks. So given the space restrictions it is just not workable IMO, so no point in exploring that further. So I have roughly a 12x13 space to work with. I am using Westcott's building methods so each track will have its own roadbed, no full expanse of plywood, except in the yards. I have never built this way, but should be straightforward enough. It appears it will be much easier to set the grades with this method than the 2x4 on top of plywood I used previously. Made making changes really challenging.
Dave, the yard entry track will extend beyond the double main entering somewhere in the top left of the plan. I may have to elevate the double main a bit to get clearance in order to avoid more than 2.8% down grades. According to SCARM this should be doable. As built the first bench has 40 inches of clearance from floor to bottom of beams - much better than the 28 inches I had with TPRR1. The inner loop track will be at nearly the same height as the main so should not be an issue connecting. I think it showed up at 0 with the double at 7 - yes those would be a challenge to connect. Looking at it, I will probably have to flip the terminal to end toward the top. Since I'll do a duck under starting the downgrade at the top will keep the 40 inch clearance. I do not see doing lift outs, although I may try a roll out, given the modular build I am attempting.
So yes I was expecting and planning for a much larger space and did not get it. So its work with what I have and make the best of it. Then get the trains running to get Ryan and Logan back "playing trains". That's what its all about anyway. But I still want a larger layout. I probably have only 20 to 30 years left to get it done - time to get busy. ; )
I do have to relate a story - my backpacking and camping buddy recently had a cancer diagnosis but after further testing, verified there was in fact no cancer. In the course of discussions his doc asked him about "checking out" when the time came. He responded he wanted a Niagara Falls death. Of course the doc thought than meant he would hurt himself, but the meaning was instead, "I would rather go like a bat out of **** and then fall off the cliff and check out quickly, than do the slow decline bit". While that would be my preference as well, I don't think we get to choose, except maybe to maintain a "healthy" lifestyle and avoid doing really stupid stuff. Just a relief to know the docs were wrong.
Have a great, healthy and prosperous New Year everyone. And Go ILLINI !
From my family to yours




















