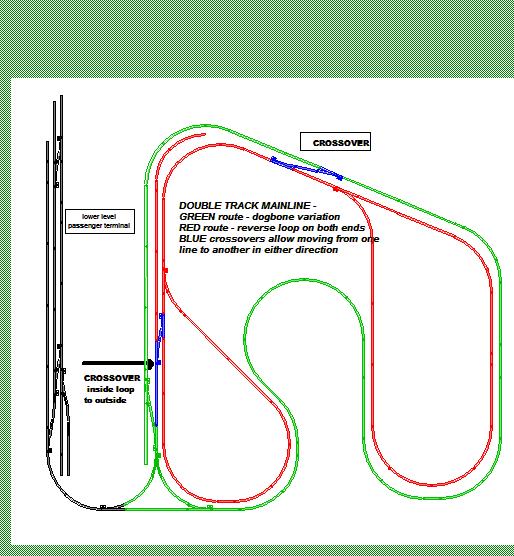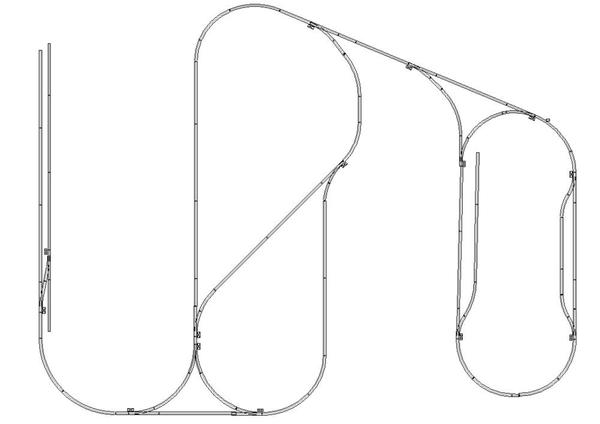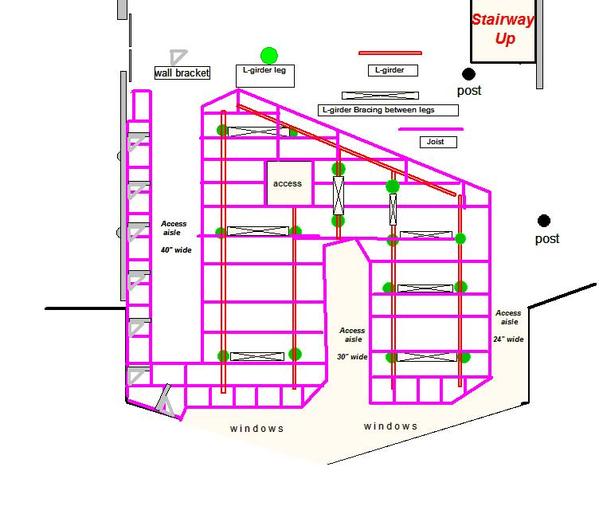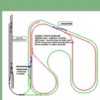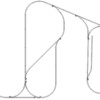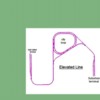I've been doing some further work on my track plans. From earlier suggestions I've added an access that will be hidden by buildngs and building fronts inside the city portion of elevated line. I've attached RR-track plans for each of the three levels. I am not planning to connect the lower and upper lines. I feel I have enough operating variation with the wyes, cross-overs and reverse loops without having to deal with grades going from one level to another.
I've also included a plan for my benchwork. This will be my first attempt at L-girder/open grid bench work. On the left side, along the wall I'll use "L" brackets to support the two level passenger station and elevated terminal stub. Please look at the diagram and make any sugggestions!
A few "L-girder" questions:
- What spacing should I use between the legs supporting the girders (1x4's)?
- How far can I extend the ends of the girder over the leg?
- What would be the maximum spacing between the joist?
- Would 1x3 joists be sufficient or would 1x4 be better
A few other comments on the plan:
- I realize I might need another access opening or two. I'll work those in as I begin to lay track and verify reaches.
- I will also be adding some sidings to serve various industries.
- At this point I am not planning any engine facilities. Down the line there would be a possibility of extending the peninsula on the right side to accomplish that.
- I may eventually add a subway line along the perimeter of the left peninsula (under the city) With the joist overhangs from the L-girder system that should be a fairly straight away process.
The elevated line is designed to offer several variations via wyes and cross-overs; out and back, point to point, as well as two continous loops around the city.
I also have an RR-track diagram of the entire room with all three levels super-imposed on each other. I was going to post that, but it gets to be pretty "busy" so I left it off this post. Will add it to a later post.
Lower Level
Upper level
Elevated Line
Bench work




