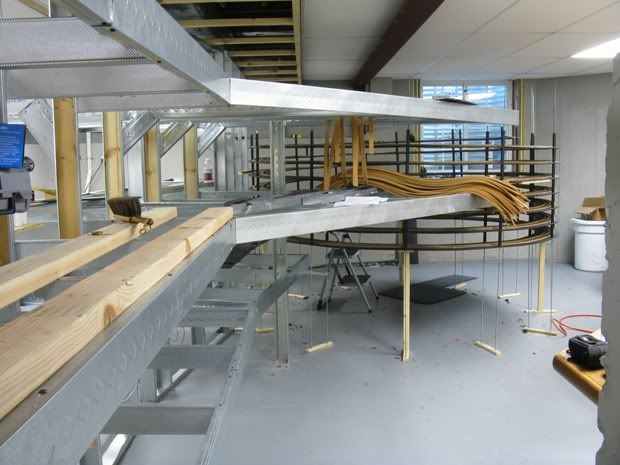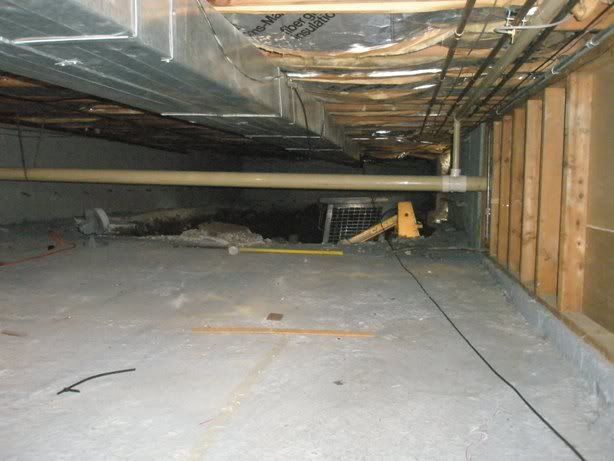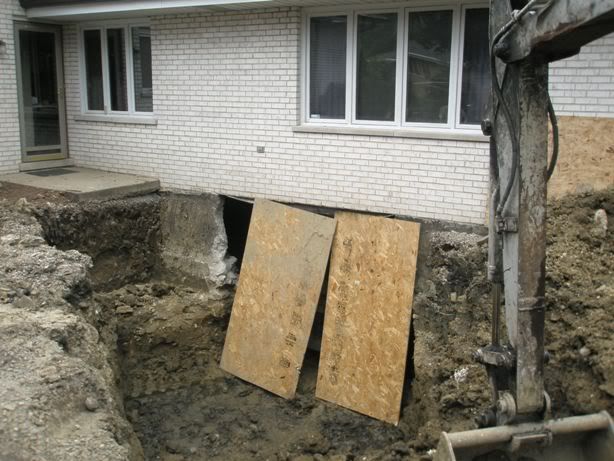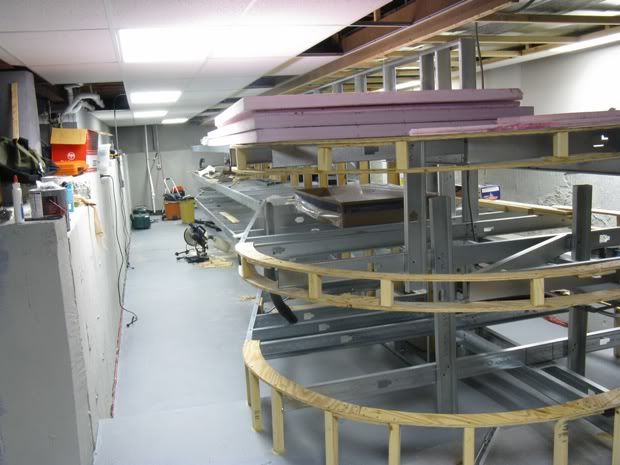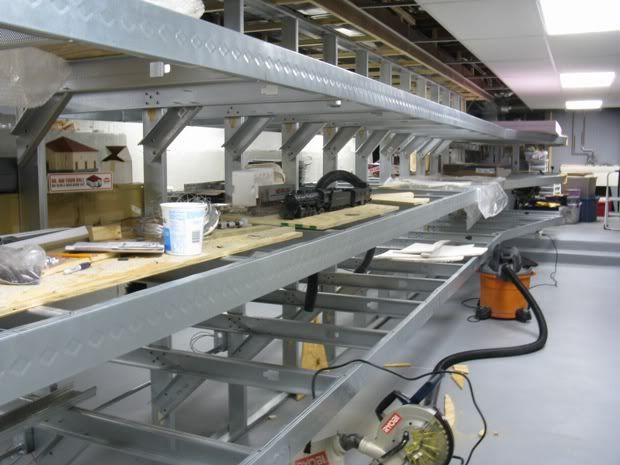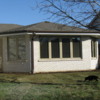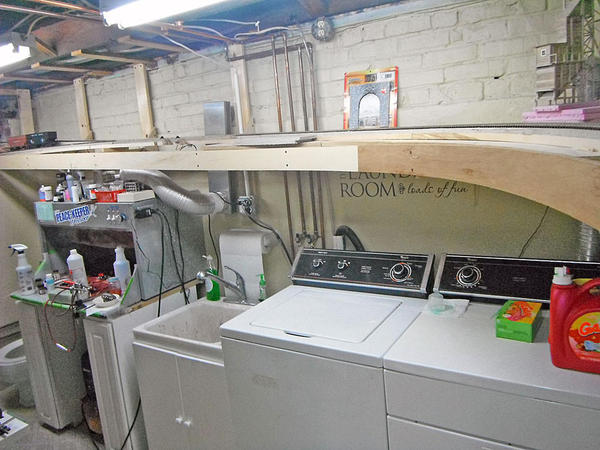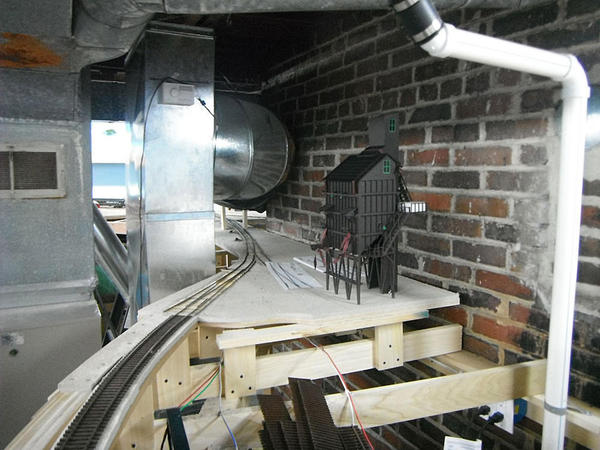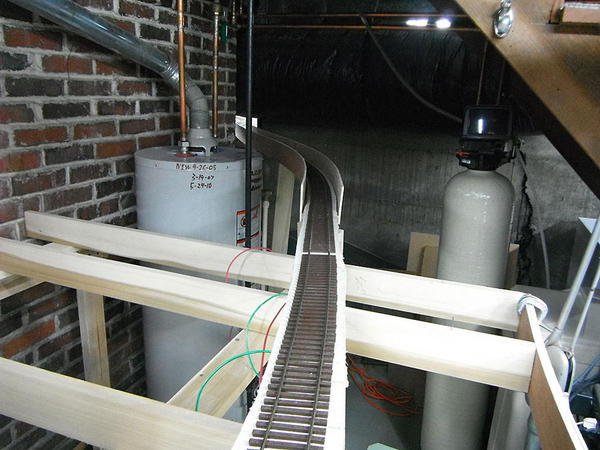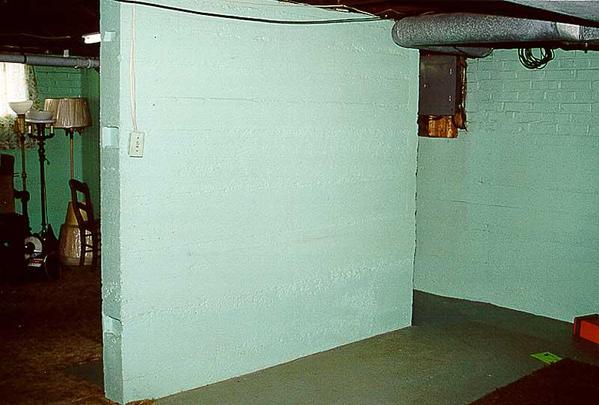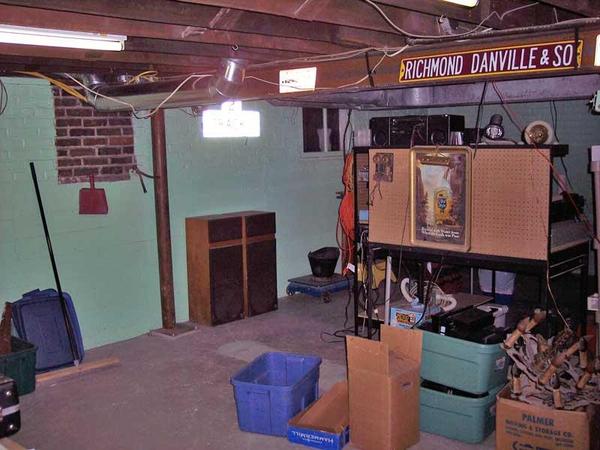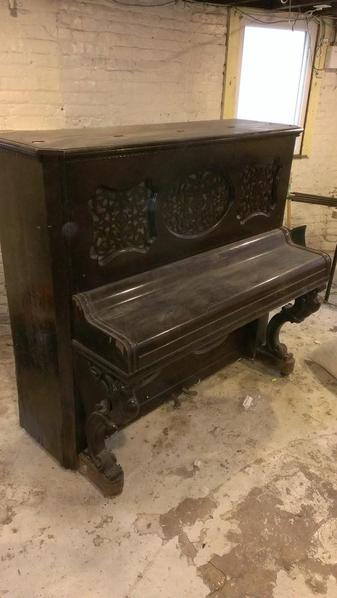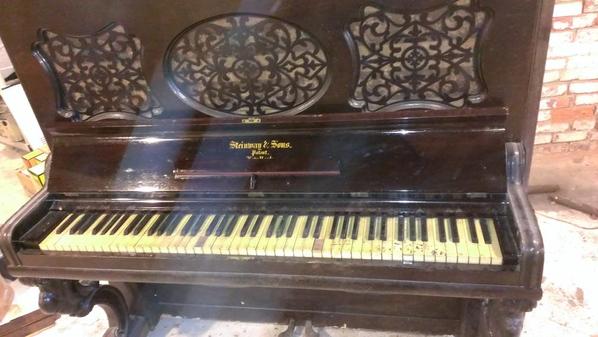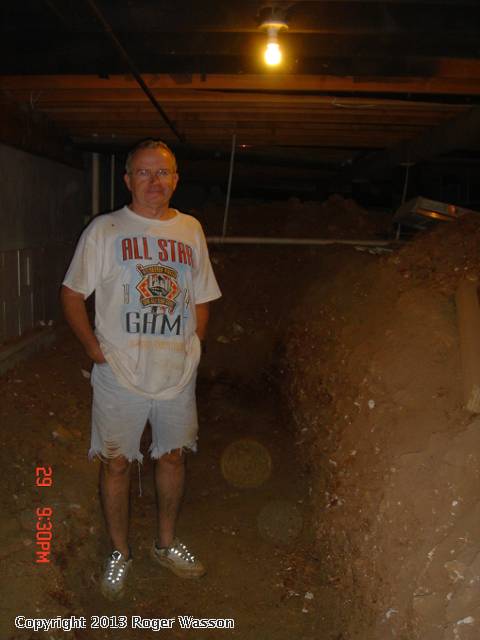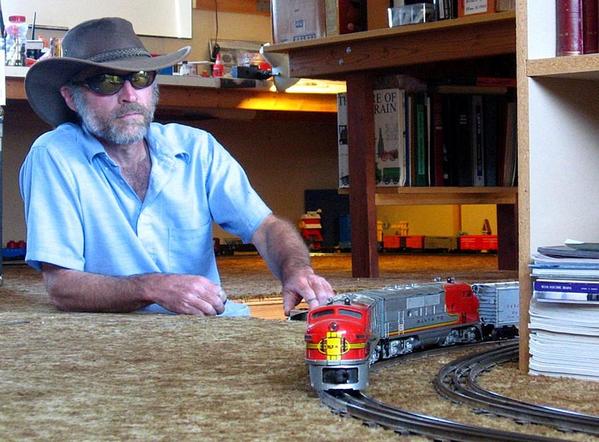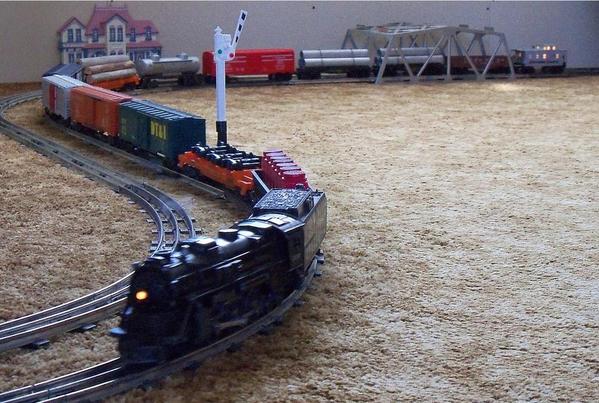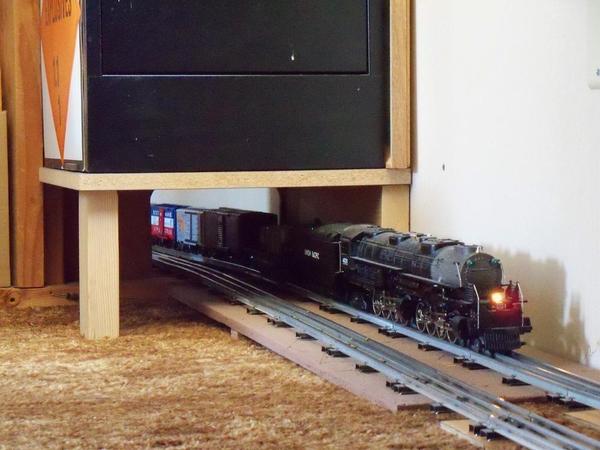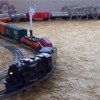I was reflecting on railroad-guy's photos and the lengths he has taken to make his railroad a reality within the confines of his basement. You gotta love that kind of dedication to the hobby.
What "determined" things have you done to make your layout a reality? I spent about $700 having all of our hot water pipes re-routed to allow for a bridge over our furnace. The heating guy thought I was totally crazy and tried to talk me out of it.
Here he is getting started...I had to disconnect and move a 9ft section of the layout to even give him access to the furnace.
And here is the bridge over the furnace when nearly completed. I had to eventually wrap it in a tin like covering to protect it from the heat of the furnace (which never runs now that we have a pellet stove). The switch is operated remotely.
This was worth it because it allows for continous running and much more interesting operational posibilities.
Here is the view from the other side back in Nov. The furnace line is closest to the window:






