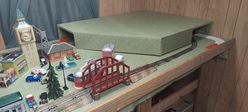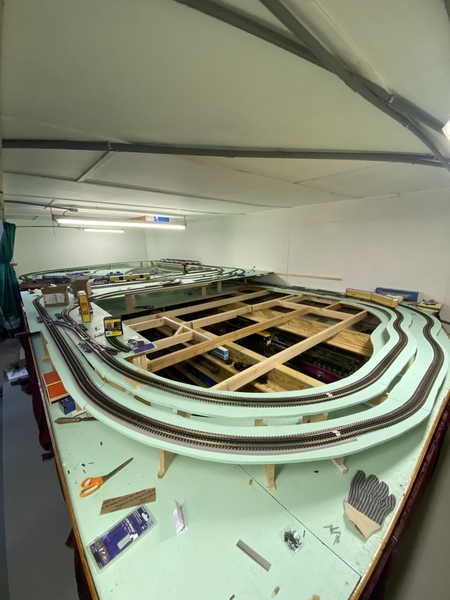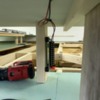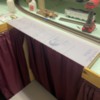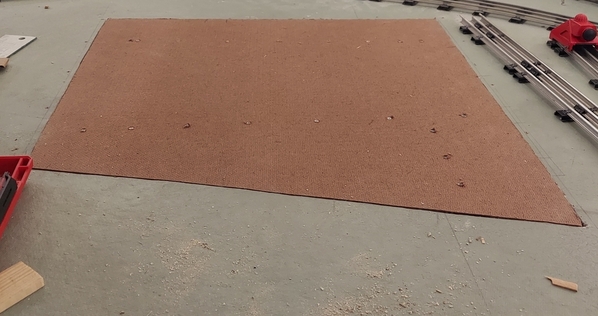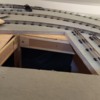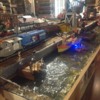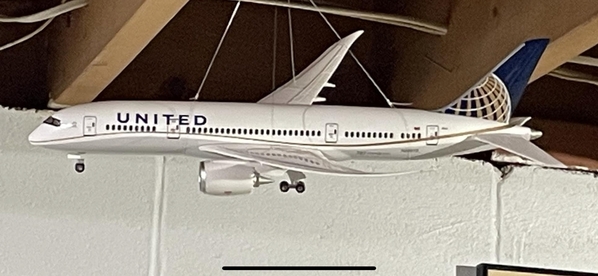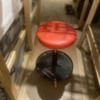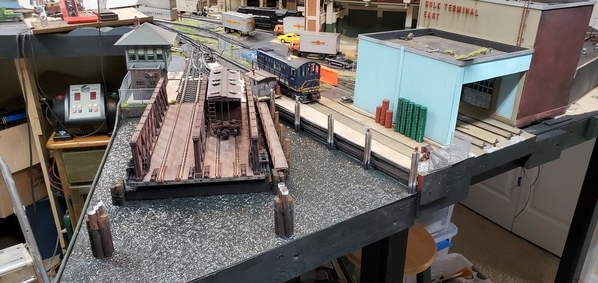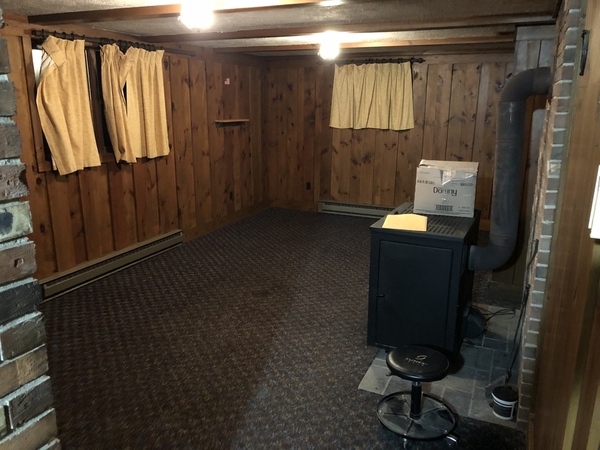Getting there
@Signalwoman posted:
Looks like a really good tunnel through what could end up being one heck of a mountain and maybe even a mountain village . ![]() Nice size.
Nice size. ![]()
Signalwoman, it looks like you might have a side clearance problem where the track enters the raised area.
@Papa Dave posted:Signalwoman, it looks like you might have a side clearance problem where the track enters the raised area.
The track placement isn't quite final, I have a few inches of wiggle room. Probably gonna make some portals too. I have to be careful with clearance, as I like to run a Bigboy.
@Dallas Joseph posted:Looks like a really good tunnel through what could end up being one heck of a mountain and maybe even a mountain village .
Nice size.
I'm leaning towards an industrious city with another traffic loop, and having the lower area have more of a small town feel, like the outskirts of town. I think the elevation will help with the sense of scale, but I'll be playing alot with scale up there to get the effect I'm after. I have some smaller tin that i'm hoping will give it a "far off" look.
I'm debating on putting some smoke stacks up there driven by a computer fan, to direct smoke form the engines up and out.
Hey folks! Wow, lots of layout progress from all of you! Finals recently ended for me, so I have been hard at work preparing my layout to be operational. In the first two photos, you'll see I am beginning some wiring for the mainlines. In the third photo, you can get a full wide shot from one of the corners that shows the whole layout! In the fourth photo, I am working on adding a control panel! This will be 1 of 2 panels to control power on/off switches, and uncoupling tracks
Attachments
Morning guys and gals! Happy mothers day to all you find ladies out there!
I have been busy with a lot of honey do stuff, but also have been able to sneak into the train room.
@SIRT Steve you just keep doing amazing work! I can't wait to see what is next!
@obxtrainman Nice job on the weathering! Sorry it took 20 years! LOL
@Steve Tyler Steve great project and you can't beat free or ever have to many shelves!
@Putnam Division Peter 1 wall at a time, you don't want to rush things when building a masterpiece!
@Signalwoman Looks like you have a nice start on the upper level!
@Sams Trains Sam Wow that is one huge layout! sure is going to be a lot of wiring! I hope you have fun! LOL
Well folks I am doing the same as Sam, spending time under the layout rewiring my layout to include my new to me AIU, I have been making isolated sections of track where I can turn the power off with the AIU and since I have such a small layout I am going to run everything threw one side of my Z4000 and the other side will be for my staging tracks and lower staging yard.
I would add photos but everyone knows what wiring looks like and I am sure you don't want to see where I drew blood on my forehead! LOL
I hope you all have a great Mothers day and Mom lets you find time to have fun with your layouts and trains!
Air conditioner went down the other day. Having new furnace and air conditioner with a air purifier put in monday. So would you know I have to take down wall train displays and move some of the layout so the technical guys can do there work. A little fore thought on my part when building my layout would have prevented this . ![]()
Bill, you know what they say about hindsight. I think every one of us has a list of things we would've done differently in our train rooms.
This evening, I made a removable access panel. This small access port will allow access to parts of the layout that were previously only accessible by climbing on top of the benchwork. There will be lightweight accessories on this panel, so removal from underneath the benchwork will be easy. This opening will also make the construction of my elevated line a lot easier as I will have much easier access. Had I thought this through when designing the benchwork, the opening would've looked a little neater, but once the panel is painted and accessories are in place, it should look ok.
Attachments
@Bill Grafmiller posted:Air conditioner went down the other day. Having new furnace and air conditioner with a air purifier put in monday. So would you know I have to take down wall train displays and move some of the layout so the technical guys can do there work. A little fore thought on my part when building my layout would have prevented this .
I feel for you Bill, I wanted every inch of room I could get for my layout. Now on one side I have to walk sideways so I don’t knock anything off the Railrax. On the other side is the furnace room door. I measured the width of the furnace and allowed more room on that side. Then I wanted a river so I used a piano hinge and some large hooks.
Attachments
I know what you are saying on every inch of room for layout. ![]() I might add that when I built my layout I made the walk around just big enough at that time for me . Well years go by and weight gain happened
I might add that when I built my layout I made the walk around just big enough at that time for me . Well years go by and weight gain happened ![]() now I am getting close to using lub oil to slide myself into walk around.
now I am getting close to using lub oil to slide myself into walk around. ![]()
@BlueComet400
If your avatar picture is current you shouldn’t have any trouble with the access hatch. My access is an opening in the table that goes in 4’. There are two 213 lift bridges and a bascule bridge across the opening. This was installed 8 years ago when I was 71. I would duck under the bridges in the up position. Then I resorted to a rolling mechanics stool to go in and out. These days I think a job through a day before and assemble all the tools and materials that I might need. I place them within easy reach of the hole; so I can avoid getting on and off the stool too many times.
My .02.
@pennsyfan posted:@BlueComet400
These days I think a job through a day before and assemble all the tools and materials that I might need. I place them within easy reach of the hole; so I can avoid getting on and off the stool too many times.
Amen, Bro! Amen!
George
Bob same issue do you have a picture of your rooling stool ? I have one that I kneel on but the casters are shot.
@Bill Grafmiller posted:Bob same issue do you have a picture of your rooling stool ? I have one that I kneel on but the casters are shot.
I just got down from the train room; expecting company. I’ll get a picture later. It’s a harbor freight item; adjustable height with a padded seat.
@Michael Hokkanen posted:
Next post we’ll see is that you’re selling your passenger trains; because the airline put them out of business. 😱😩😔
@Michael Hokkanen posted:
Tell them to take the train to Florida like respectable train layout residents!!!!!
P. S. - Nice model.
@Bill Grafmiller posted:Bob same issue do you have a picture of your rooling stool ? I have one that I kneel on but the casters are shot.
Attachments
@pennsyfan posted:
LOL Bob, I have one of those and I use it all the time,
Most used piece of equipment here, love my HF stool!
@Michael Hokkanen posted:
Does it fly out of LaGuardia??? 🤣🤣
![]() 24 inch wide by all the way around the 12'× 24' room with an operating bridge at the doorway. Height of 36 " . Great looking backdrops. Two tall caster supported compfy chairs................. OK so that WOULD HAVE been nice . Not going to do a teardown and rebuild.
24 inch wide by all the way around the 12'× 24' room with an operating bridge at the doorway. Height of 36 " . Great looking backdrops. Two tall caster supported compfy chairs................. OK so that WOULD HAVE been nice . Not going to do a teardown and rebuild.
@pennsyfan posted:@BlueComet400
If your avatar picture is current you shouldn’t have any trouble with the access hatch. My access is an opening in the table that goes in 4’. There are two 213 lift bridges and a bascule bridge across the opening. This was installed 8 years ago when I was 71. I would duck under the bridges in the up position. Then I resorted to a rolling mechanics stool to go in and out. These days I think a job through a day before and assemble all the tools and materials that I might need. I place them within easy reach of the hole; so I can avoid getting on and off the stool too many times.
My .02.
I assume you are referring to my weight, correct?? The access port is fairly small, and I can fit through it easily. Call it incentive to stay at my "fightin' weight."
@BlueComet400 posted:I assume you are referring to my weight, correct?? The access port is fairly small, and I can fit through it easily. Call it incentive to stay at my "fightin' weight."
Or, if that incentive doesn't work out as you hope, in the alternative you can at least say you are "into" model trains . . . literally! ![]()
@BlueComet400 posted:I assume you are referring to my weight, correct?? The access port is fairly small, and I can fit through it easily. Call it incentive to stay at my "fightin' weight."
Not at all; I was thinking that you looked young/spry enough to negotiate an access hole.
@pennsyfan posted:
Works very well outside too.
@pennsyfan posted:Not at all; I was thinking that you looked young/spry enough to negotiate an access hole.
I am at the moment! With each passing year, I am less and less eager to climb up onto the benchwork, so keeping a clear passage to the access port underneath the layout appears to be a good alternative
@BlueComet400 posted:I am at the moment! With each passing year, I am less and less eager to climb up onto the benchwork, so keeping a clear passage to the access port underneath the layout appears to be a good alternative
Climb on top!! No way!! 🤕 I must have climbed on too much stuff and into stuff over the years! 😄
@Mark Boyce posted:Climb on top!! No way!! 🤕 I must have climbed on stuff and into stuff over the years! 😄
Right now with my knee I would rather be climbing on top of then having to do all the crawling under that I am doing right now! LOL![]()
@trestleking posted:
Rich, is the stove staying or going with the carpet?
@trestleking posted:Back to square one ! We moved into our new house & the train room is 11’ x 20’. I would like more room, but this will suffice. First task is to get the old carpet yanked out & new flooring installed.
Rich in WV
Welcome back to the east side of the Mississippi Rich.
Looks like a decent room, more than I have....😁 Yea, stove staying or going?
Bob
@trestleking posted:
A new start that’s great! Will you be changing the lighting?
@SIRT posted:
Really nice waterfront scene. First that I heard of a transfer bridge, so I looked it up. Appears that there isn’t room for the barge; but will you be adding the structure that raises and lowers the bridge to mate with the barge?
@pennsyfan posted:Really nice waterfront scene. First that I heard of a transfer bridge, so I looked it up. Appears that there isn’t room for the barge; but will you be adding the structure that raises and lowers the bridge to mate with the barge?
That is the structure built by master craftsman Edward Bommer. Acts as a (pontoon) ![]()
Install is finished along with extra water front décor. Stay toon. ![]()
Thank you
Yes, the transfer bridge was new to me also. Great scene, Steve!!




