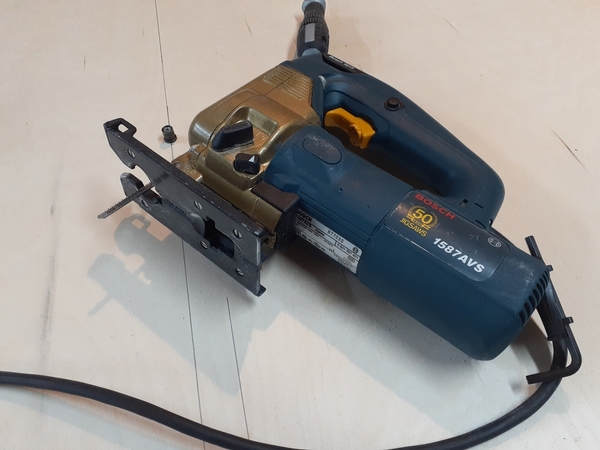Every model railroad question I ever had was better discussed and resolved on the OGR Forum than anywhere else. For that, and much more, I am grateful. I would like to pose a design question for all of you civil engineers that will go a very long way in helping me to resolve some thorny design issues.
I have come to the conclusion that I must construct a double deck layout to achieve the design goals for the "New Munoz Lines," model railroad. The requirements I have set for myself are daunting, but the resolution will require two decks . . . . . . . Sigh
I would like to build very strong benchwork and it must be modular. The layout itself cannot be supported by any walls and will be approximately 16' x 30'. It must be a free standing island design. I would like to solicit suggestions from you about how to support the upper deck, install good lighting for the lower deck, and avoid view blocks on the lower deck that would obscure the enjoyment of the scenery and trains. I am thinking 2' x 4' vertical members as the backbone with strong vertical brackets installed on the 2' x 4's that would hold metal shelf supports. The upper deck would be supported by the metal shelf supports and the fascia for the upper deck would be sufficiently high to "hide" the lighting for the lower deck. If anyone can draw a sample module showing the benchwork design/support system, perhaps 3' x 5', I would be very grateful !! Many thanks.
Eliot "Scrapiron" Scher




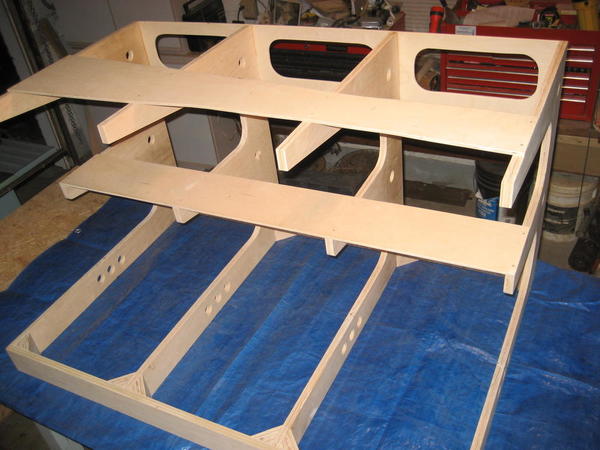


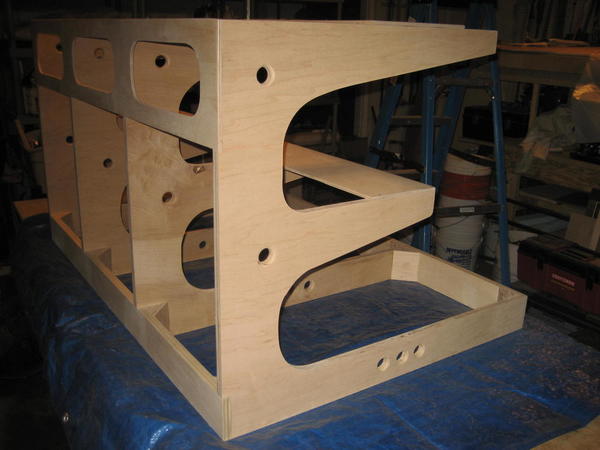


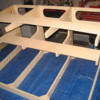
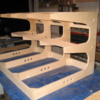

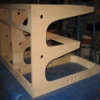
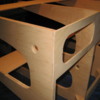

![TT 3768 Copy of CV+Rework+024[1] TT 3768 Copy of CV+Rework+024[1]](https://ogrforum.ogaugerr.com/fileSendAction/fcType/0/fcOid/57038617402155533/filePointer/57038617406504933/fodoid/57038617406504929/imageType/MEDIUM/inlineImage/true/TT%25203768%2520%2520%2520Copy%2520of%2520CV%252BRework%252B024%255B1%255D.jpg)
![TT 3768 Copy of CV+Rework+024[1] TT 3768 Copy of CV+Rework+024[1]](https://ogrforum.ogaugerr.com/fileSendAction/fcType/0/fcOid/57038617402155533/filePointer/57038617406504933/fodoid/57038617406504929/imageType/SQUARE_THUMBNAIL/inlineImage/true/TT%203768%20%20%20Copy%20of%20CV%2BRework%2B024%5B1%5D.jpg)


![Cherry Valley Copy (2) of CV%20Rework%20001[1] Cherry Valley Copy [2) of CV%20Rework%20001[1]](https://ogrforum.ogaugerr.com/fileSendAction/fcType/0/fcOid/57038617402155533/filePointer/156842928685248020/fodoid/156842928685248012/imageType/MEDIUM/inlineImage/true/Cherry%2520Valley%2520%2520%2520%2520Copy%2520%282%2529%2520of%2520CV%252520Rework%252520001%255B1%255D.jpg) 1 1/4" X 1/4" lath can be used as a jig saw guide
1 1/4" X 1/4" lath can be used as a jig saw guide![Cherry Valley Copy (2) of CV%20Rework%20001[1] Cherry Valley Copy (2) of CV%20Rework%20001[1]](https://ogrforum.ogaugerr.com/fileSendAction/fcType/0/fcOid/57038617402155533/filePointer/156842928685248020/fodoid/156842928685248012/imageType/SQUARE_THUMBNAIL/inlineImage/true/Cherry%20Valley%20%20%20%20Copy%20%282%29%20of%20CV%2520Rework%2520001%5B1%5D.jpg)
