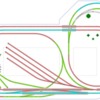@Ken-Oscale posted:Glad to hear you talking about vertical easements. With 4% grades, I try to work in 2' of 2% at each end as vertical easements.
Each 2' of 2% easements accounts for about 1/2" of vertical change. To get to 6", that leaves 5" more of vertical height to attain. To get 5" of vertical change at 4% needs about 10' of run. So 14' total to rise 6". If it was all 4%, you would only need about 12' of run to reach 6" of vertical change.
Ken
That sounds approximately equivalent to my 16" at each end for 1/4" rise (1.5% transition) for a 3% incline.














