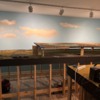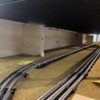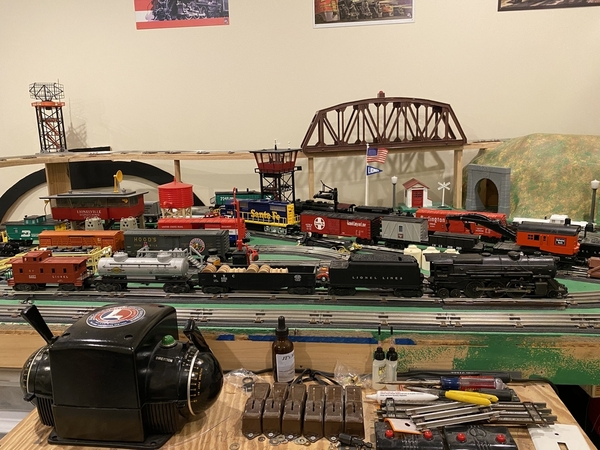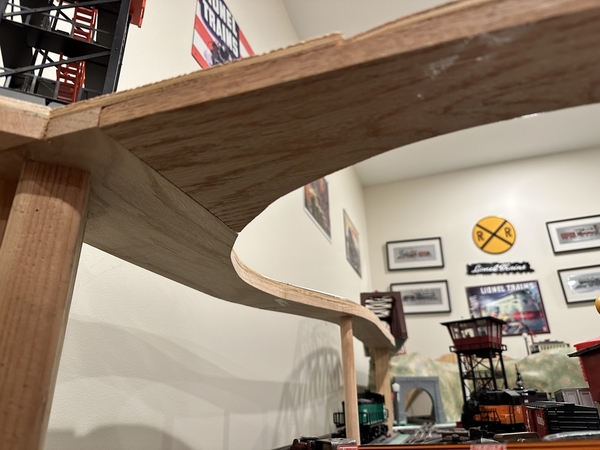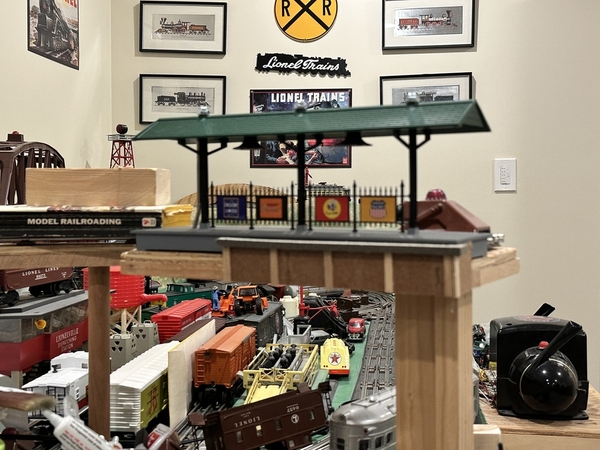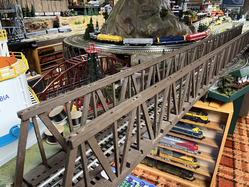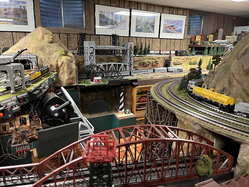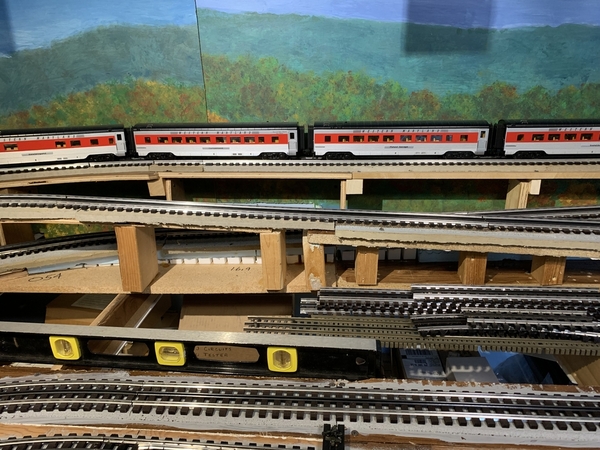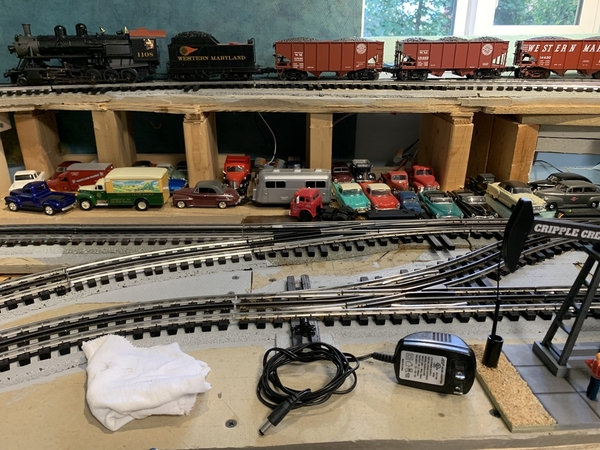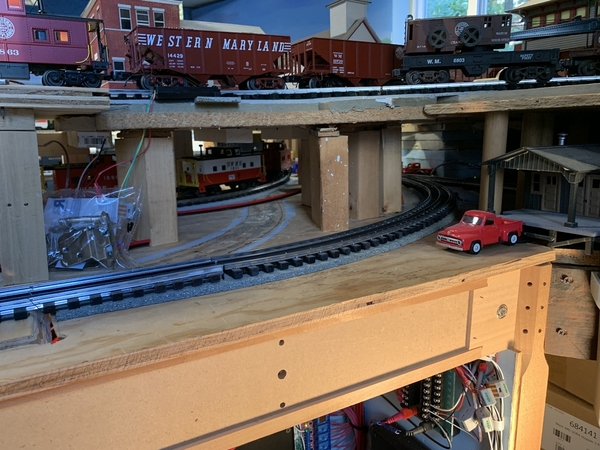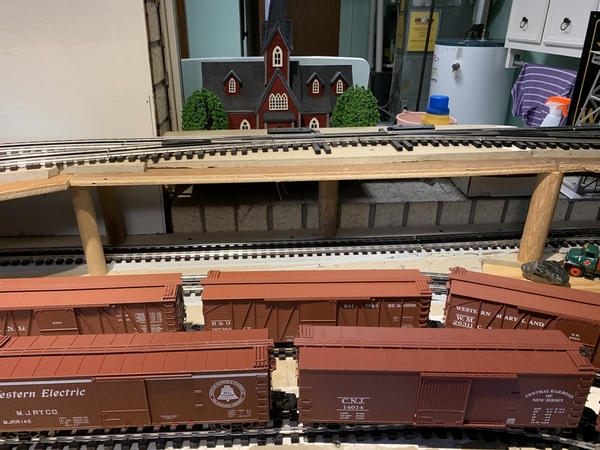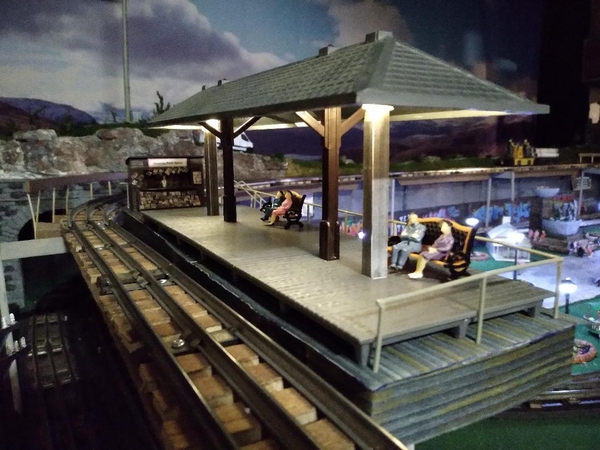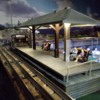I don't have an "upper level" as such, but long after the track on my main layout had been laid down, I decided to add an elevated line. Since I had decidedly limited real estate available to add supports, I settled on smallish hardwood dowels, spanned by three-quarter-inch-wide strips of softwood ripped from dimension lumber. I hot-glued the strips between the vertical supports, and painted everything a grayish concrete color. I then attached the track to eighth-inch thick hardboard, with splines of the same material vertically hot-glued under the hardboard between the supports for rigidity, and added a narrow hardboard rail around the outside of the curves:

After testing (as shown above), I've only used the el to run trolleys and other light-weight rolling stock. When on a whim I tried to run my newly-acquired GG-1 on the track (all my other tracks at the time had clearance issues!), the nearest supports promptly came unglued, letting the track sag! So, I can't recommend my el design for heavy consists, but if you don't have room for beefier supports and can run light-weight consists, it might be worthy of your consideration!  Good luck!
Good luck!




