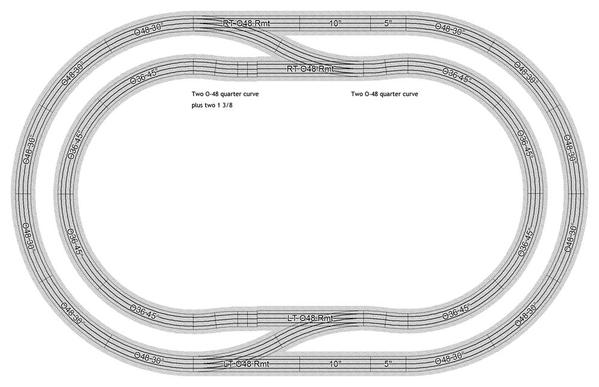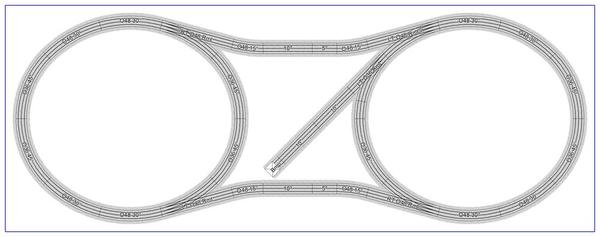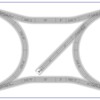You need Windows for using SCARM, but it is free, a good program, and the author is a regular poster around here (software is his hobby). An older used laptop might be worth chasing. They go for pretty cheap and the program is very fun once your past the the basics. Check the Scarm site for PC requirements.(and download from the blue text on left, not the Google ads in the center that say "download")
You might check into buying Anyrail or RRtrack for a Mac based program. Anyrail used to offer a free 50pc track limited version, but may be win/PC only too..?
I think the scarm simulator is done, and a used PC might be much cheaper too
No plan from me, I'm on a droid for a bit, lol. But I'll ramble a bit and hope you get something out of it.....
Your first layout, so dont go overboard if your on a budget. Learn YOUR run style, and not your present perception of what that is. And remember it may change, leading to boredom, or restarting. You may love loops today and hate them in the near future, wanting something more scenic, or more operations oriented than a loop can give. (That said, I love my spaghetti O's. (Mindless loops) it is my indoor campfire)
Look closer at the dog bone. Imo, it saves sq. footage for moving around over one big square. Look at reverse loops too. Two 52" squares, a 3/4 loop and one switch on each, switches connected by a long narrow (5-12") straight, or the straight can be bent into a corner. You'll still have two switches for a passing siding and one for a stub siding(now a bit wider with each, siding, but not much, still about 12") OR two full loops on each table two connecting lines and a single stub. A new switch or two and you have two loops for two trains,& the connection, maybe the stub. With a reverse loop, Your train size is limited to your loop size. A dog bone loop isn't so limited. Again, your style should decide.
Your max reach is now about 30" if you loops aren't in a rooms corner, and you have as much straight track as you can get away with.(the best for viewing a train, imo; but some do prefer twists and turns. Do You? Are you sure?  )
)
Scenic? Over & under, twists - turns, a grade, square-ish space leaves more room in the center for "stuff". Running grades need your near contant attention to throttle, if without cruise command or blocks and relays to help to run "hands free".
Operations? ( switching.) Single loop and a 5 track stub yard. Or two industry/ passenger sidings with 2 stub tracks on one, three on the other or one and four.
Numbers! One train isn't enough for me. I find four to be almost too much in conventional. Two is great, three a slight challenge.
Elevated lines!. No room?; Build up. A level El was the best thing I ever did to that layout. Gave it a whole new feel, depth, and visually broke the tracks below it with a moving visual block that varies constantly. I instinctually want to put a new train on the El first now though it's the furthest reach. The lower tracks are now "background"; the El, the real star. It's created a want for small engines too. A Hudson with freight looks kind of silly up there, with passenger cars is ok. But an 0-4-0 or SW is just plain great.
I like passing sidings and ladder yards because I hate reversing long trains into stubs; the flanges dont always save the long trains.
In small scales, S turns are the enemy for backing. It's not as bad in O , mostly because our pizza cutter wheel flanges save us.
But I've found is there is another somewhat rare issue with S turns often missed by most folk in O, but caused because our couplers are often mounted solid on the trucks.
On most trains, it's not an issue. The coupler shank is short enough. Articulated couplers also don't suffer it. But when a long solid shank turns right as the truck does, and the next truck is turned left on the opposing turn, one of those two gets pulled off the rails.
Its an increased arc radius on the non articulated long shanks. Those knuckles ride too far to the outside of center (overhang) in opposing directions. So also on some peices, it can create an angle beyond the design of the knuckle. Its rare, but I now own three "issues" for some parts of my 4.5x9. Old Marx diesels or passenger cars with twist couplers really dislike an S badly. (Never want one? Are you sure?  )
)
The fix is a 3" or 4"straight in between the two turns in an S.
The alternative is to build a table and play with track till your happy. No plan needed. But soon I was using Anyrail at night to re-lay track and check possible fitment in other ideas. It worked for me, and later, SCARM was how I visually checked my scenery ideas. The 3d veiw is great for that 













