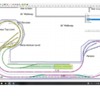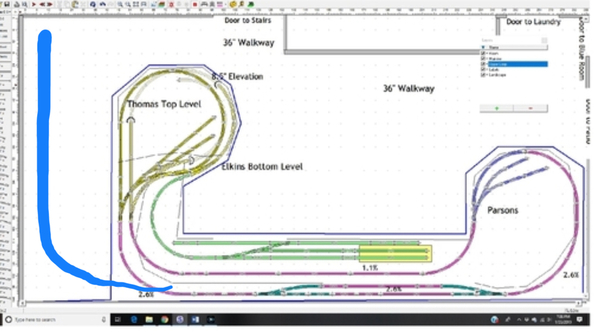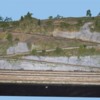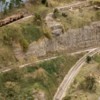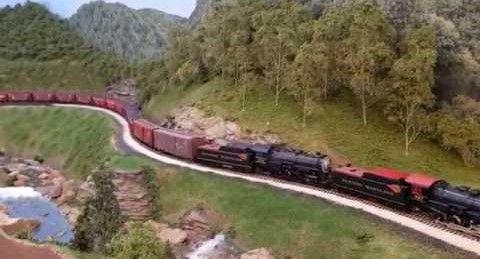Jim, Thank you. Excellent questions! Yes, we have to leave the built-in bookshelves there. We don't plan to stay here after my mother-in-law across the road passes or is in assisted or nursing care permanently. She is only 83 and very fit, so that could be a few years. We want to get out of the split entry home with our knee problems. The paneling is over 50 years old, and we would never find a match. Besides, if I get into a remodeling project, I won't have money for the layout. So, as I told Mum, when she asked about portability, I said I will be careful to make the top, track and scenery in easily removable modules, then the Mianne can be partially disassembled and reconfigured for new space.
All that said, The depth of the shelves and benchwork totals just a shade over 36". My plan calls for 30" depth. I do not intend the layout to but right up to the wall since the windows are there. I want to leave a gap for some kind of curtains, whether the white shears, or maybe a blue shears would look nice. Also I'm thinking in the future, I may want to make a lightweight removable backdrop for photography. I did not take the 6" difference into account designing the layout, so in effect my usable space may be 6" less than on the plan. No matter, lots of things will shift when building.
So yes, you have a similar problem. I plan to not have track right up against the back, then I am planning a lot of removable scenic sections with bases of foam for lightweight. Against those windows, the scenery will just be a wooded mountainside, so it should be easy to slide in and out. The 4' deep Christmas layout against windows has taught me a lot of lessons about what you put in the back if you go with something deeper than 30" ![]() Answering Andy's question below, reminded me that that back corner of the corner piece next to the brick wall will have mountain scenery in a foam based section of its own.
Answering Andy's question below, reminded me that that back corner of the corner piece next to the brick wall will have mountain scenery in a foam based section of its own.
Peter, Thank you! You are one of many who through your testimony helped me decide to buy the Mianne kit. Your home layout is great!
Andy, I have read and talked with many folks who bought Mianne. They all said assembly is quick and easy. That is a total understatement!! I couldn't believe how easy the instructions are, how easy it goes together, and how perfect everything is designed and cut. I may have 2 hours in what I put together there, and I did most of it sitting in that rolling office chair! I only got up to make some connections on the back corner of the corner section.
Bob, Yes, she has been going through a lot of stuff that has accumulated anyway. My thinking is to put empty train boxes on the built in shelves, since I seldom need to get at them, then put other things in containers under the Mianne benchwork. We will see how it works out.
Brian, Thank you! Yes, I did well with running the snow blower and a little push shoveling yesterday. The foot still tingles after I have been sitting any length of time, and the lower back has just a dull ache. One think I was told, I need to use good posture and lifting practices, or I can aggravate the disk again. We all should be heeding that advice.





