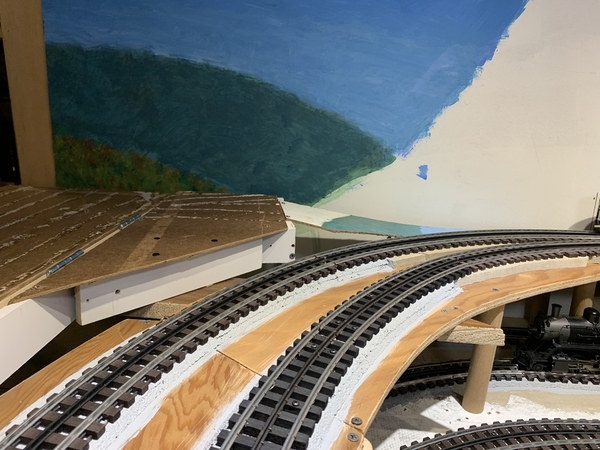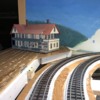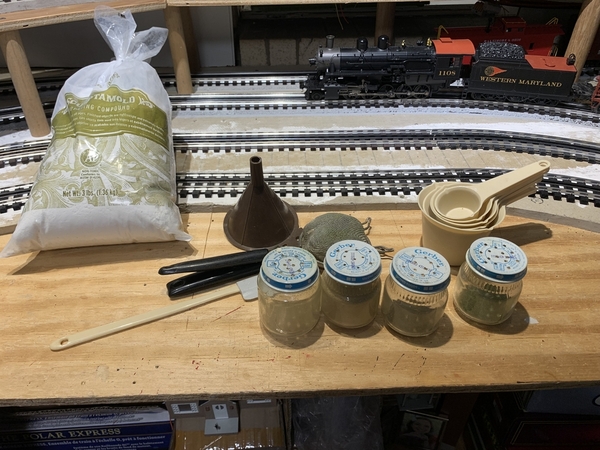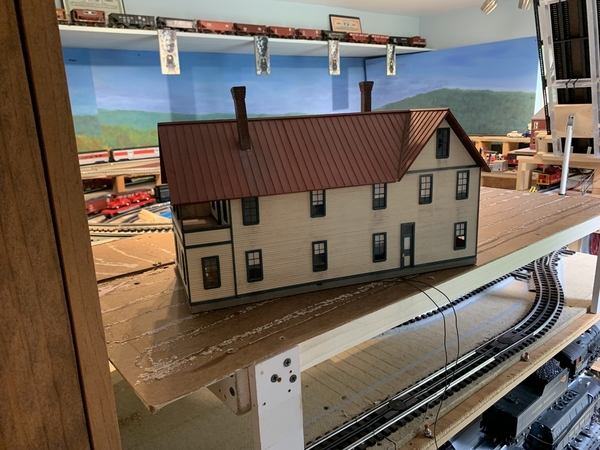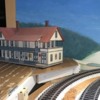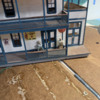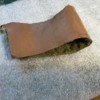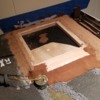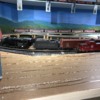Mark, that’s a pretty creative way to access trackage. Looking forward to seeing what you come up with for a scenic element for it.
Rubin, I installed a QSI soundest in a Williams Mike back in the early 90’s. Later they came out with an uncoupler board and coil coupler. Had to have it. What was in there was already a tight fit. Had to reconfigure everything but the speaker to get the added board to fit. First time it fired it was the most amazing thing I had ever seen since I entered the hobby. Thought was. It can’t get any better than this. I wished I had a crystal ball back then. Would probably put off a lot of purchases back then. I knew many guys that had a surplus of Proto 1’s just waiting to build the dream layout. Next thing DCS came along and everyone’s outlook changed.




