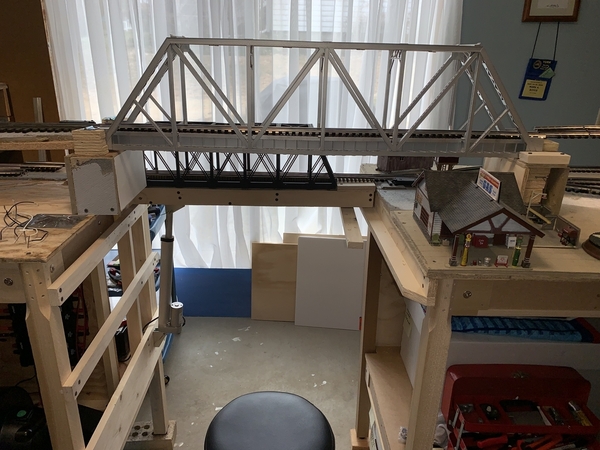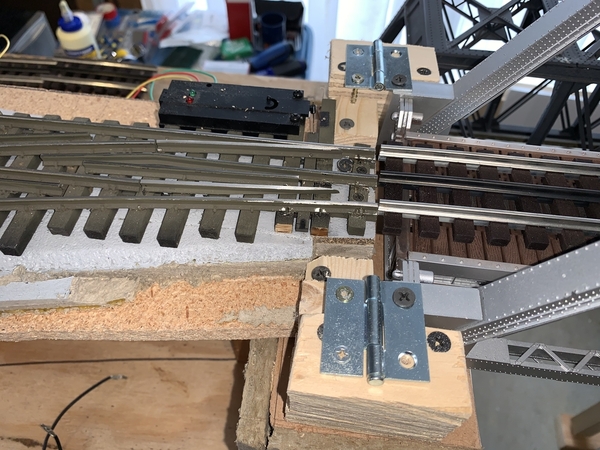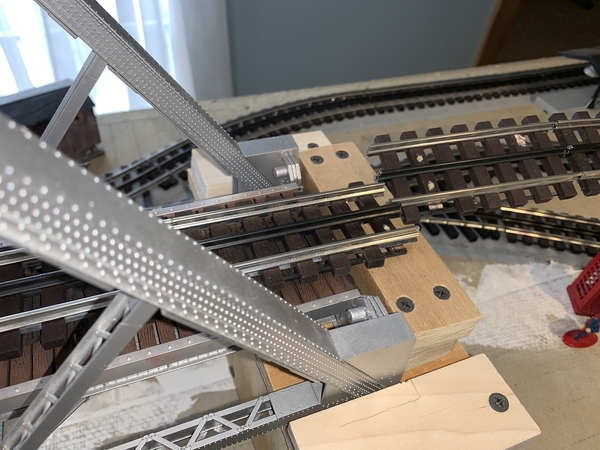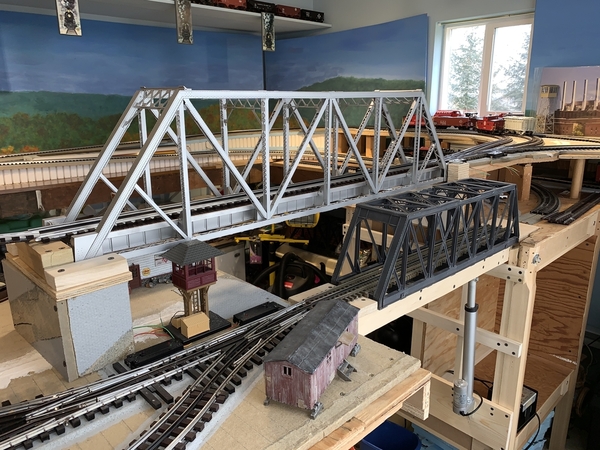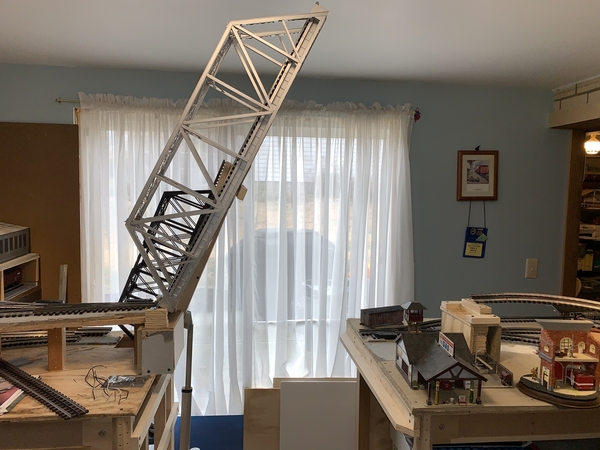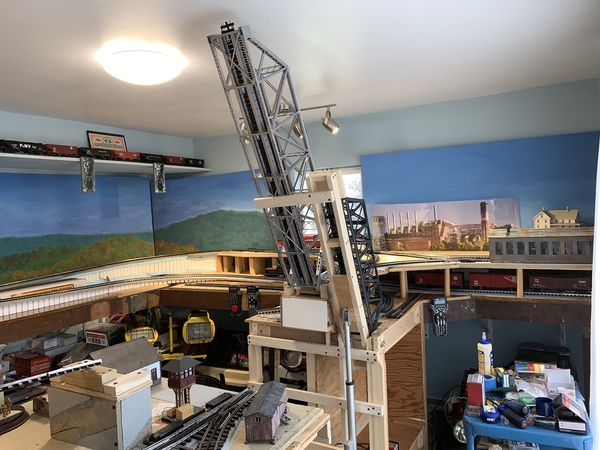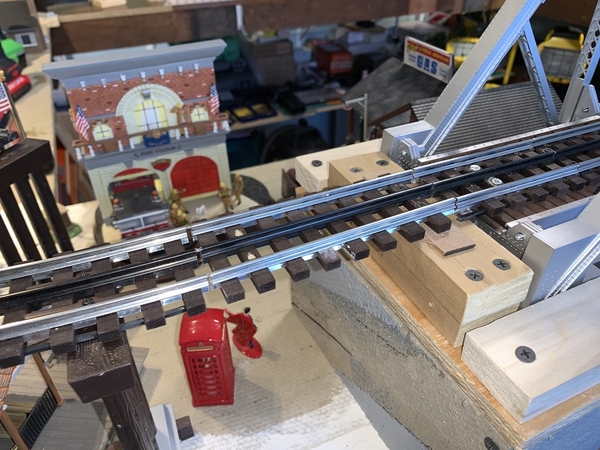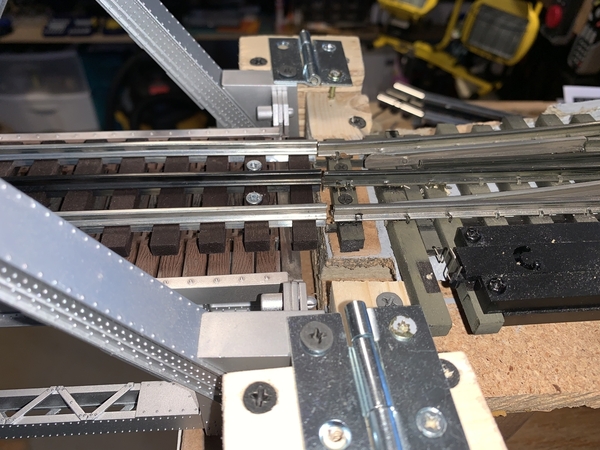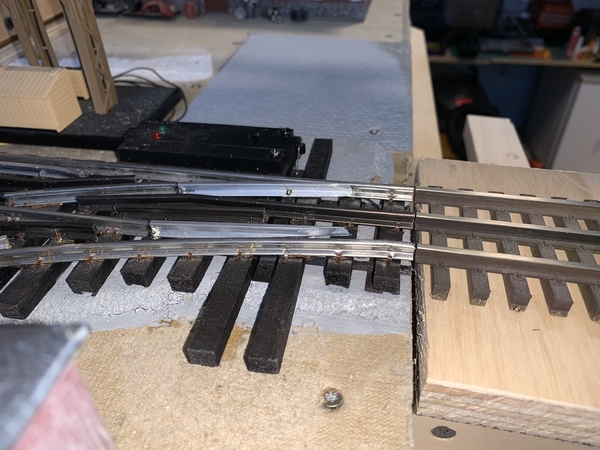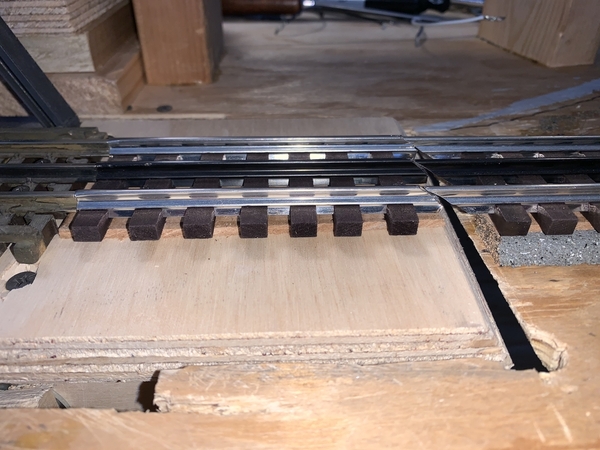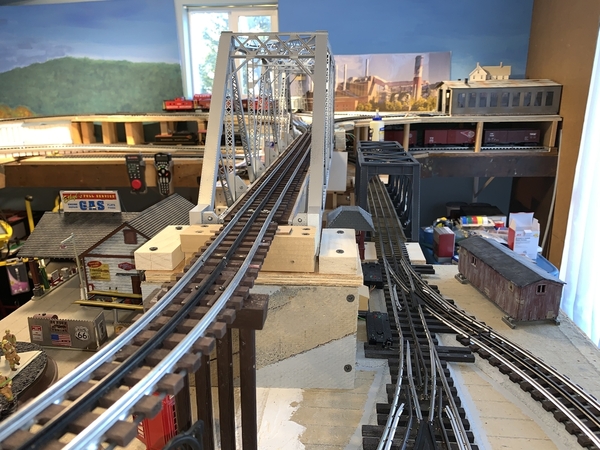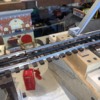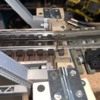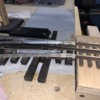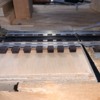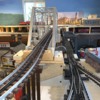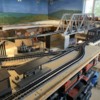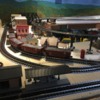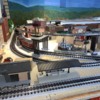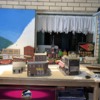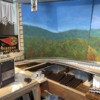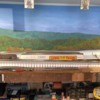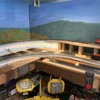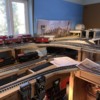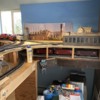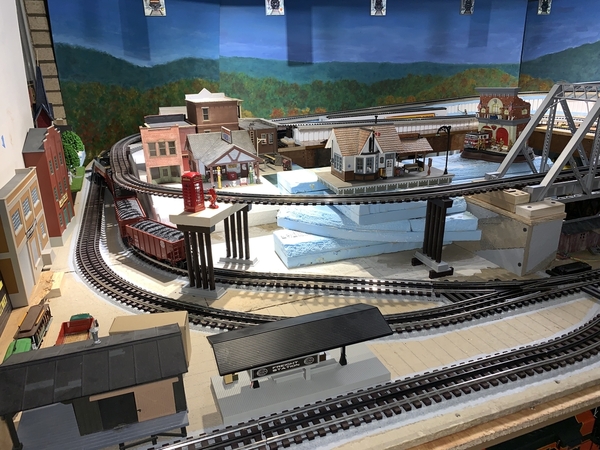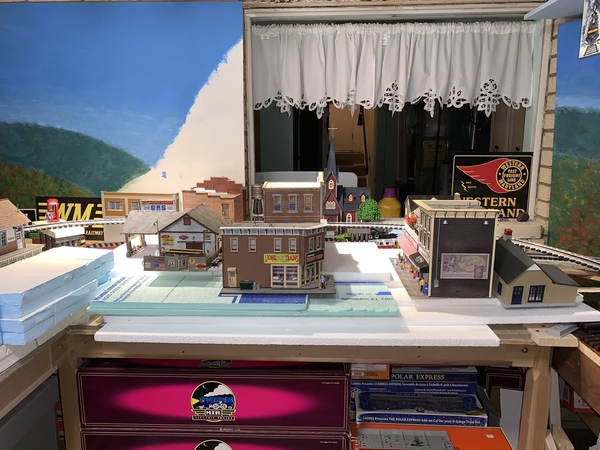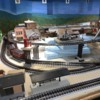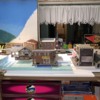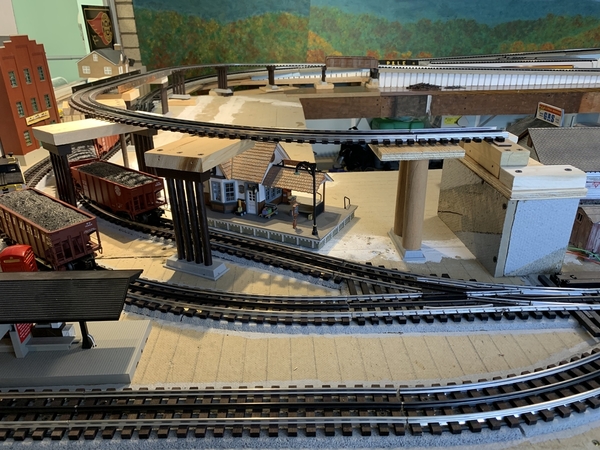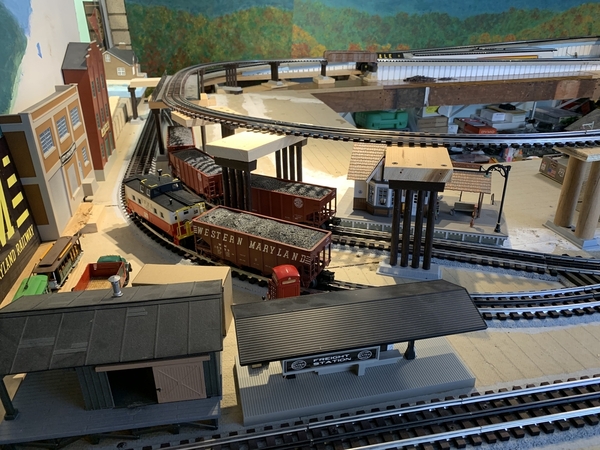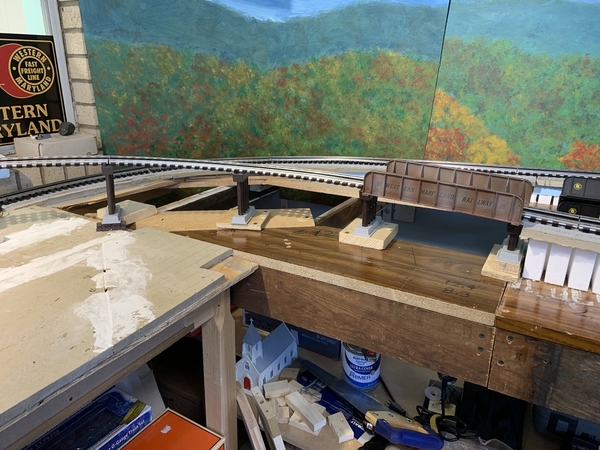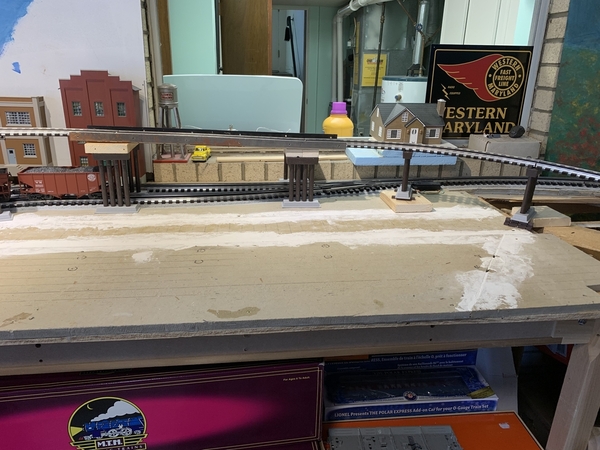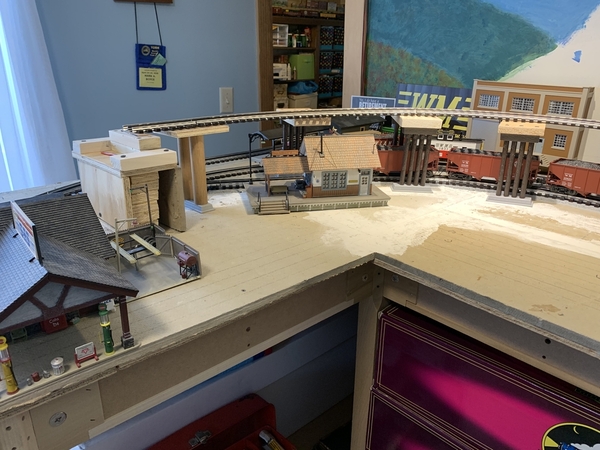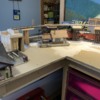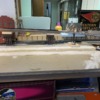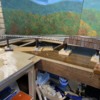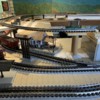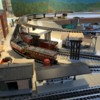Thank you, John! You are invited down to see it whenever you feel comfortable.
In answer to Jeff's request for more detail on how I plan to detail the rest of the layout, I'll post some photographs and write a few plans for each area.
Here is where I left off. The lower track has one siding off the bridge to the right and a passing siding to the left. Right now I have a freight station on the right siding, but I would like to put in a business to drop off my lumber loads. On the passing siding, I placed a station and originally had the switch tower by the switches where the Atlas bridge pier now is. I just set it up on the rerouted upper level for now. More on that for the next photograph. I also have an Atlas switch tower kit like the HO version I built when in my early teens. Time will tell where they will go.
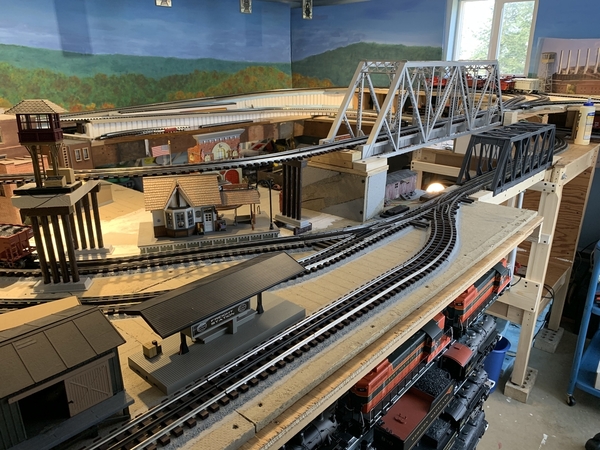
Turning to the left, here is a before photograph of the view of the high line over the town. I never really liked this because the town was split, with some room for buildings between the trestle line and the asile and some between high line and low line.
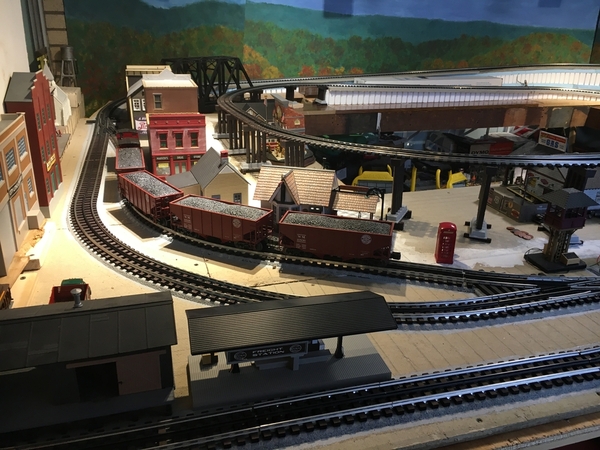
Here is what it looks like right now. I would have to move the trestles back a little to accommodate the longer than planned Atlas bridge, and even though I proved to myself I could start my 054 curve right after the bridge like Palallin showed he did, the tracks would be right over the Woodland Scenics station with the lift off roof. I decided to try moving the trestle line over top of the passing siding for a few feet. I turned two trestles 90 degrees and made a platform between them to support the track. I will have room between lower tracks to do that until I curve the track towards the upper track in the background.
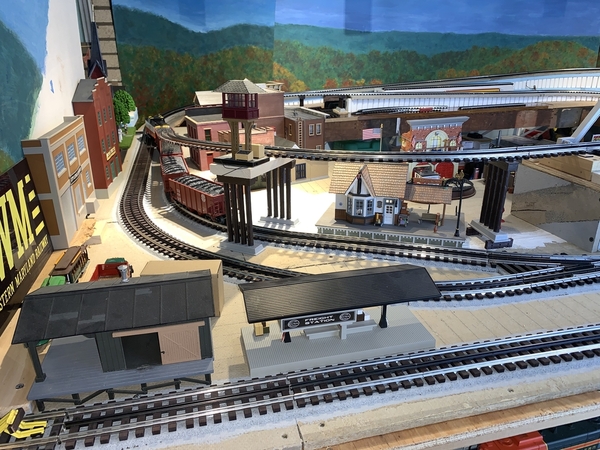
Placing the track over the passing siding allows for much more room for the town. The buildings or the street alignment isn't set by any means. I just moved them around this morning when I pulled out the trestles from their old positions. You can see beyond the tracks I have room for narrow buildings on the windowsill beyond the tracks. I like the placement of the new Menards church. You can see on the right the track hanging in space which is the other side of the raised trestle track. I thin the alignment will work out great, since I already have experience installing the piers and matching up the two curves.
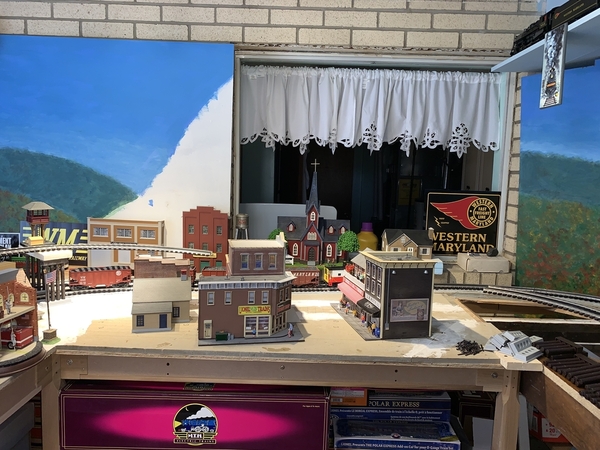
The track to the rear is the beginning of the grade up Blackwater Canyon. I will be putting in a stream representing the Black Fork of the Cheat River. I will need to put in a girder bridge like on the prototype for the stream to go under. I may do it on both the high line in the foreground and the rear line. I still have to fasten the backdrop sections to the supports. I didn't do that earlier because I wanted to see how the scenery would match up.
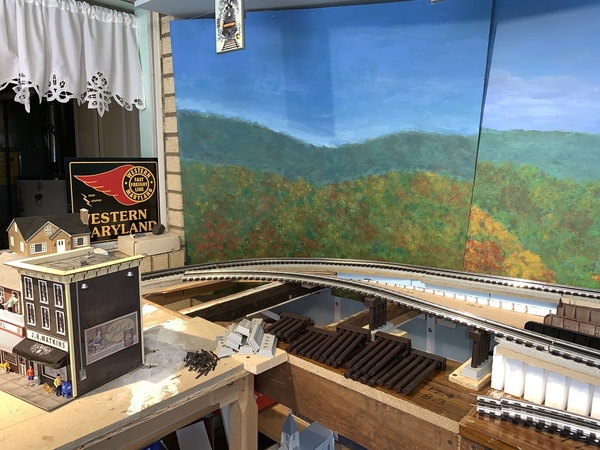
The high line in the foreground is descending fast. The climb up the canyon is in the rear. I will have no buildings here, just trees, stream, and rocks.
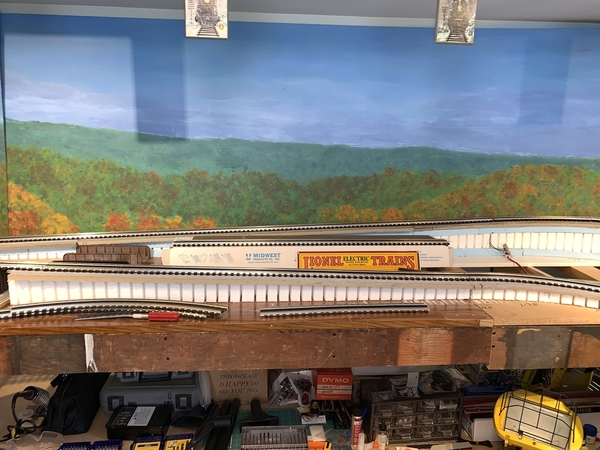
Here is near the top of the canyon climb in the rear. The other line is near table height. The scenery treatment will be similar to the previous scene. The stream will duck under the high line between two of the supports. The passing siding starts on the higher line. In the foreground is a passing siding that was going to be for coal loads. I have to rework that, because the switch from the main line to it had to be removed fore placement of the lower bridge.
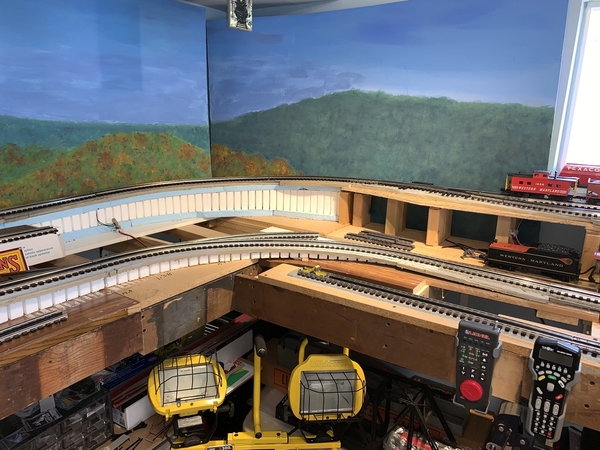
On the upper line, there is the wye to the two stall engine house by Carolina Craftsman Kits. I can store some engines there so I don't have to keep lifting them on and off the track. On the lower line there is a switch that ducks under the upper level to the short yard under the engine house. It is just for putting cars on and off the layout. Some Forum members suggested it. I had planned to have a town on the side of a hill like Thomas, West Virginia, but when I had the chance to get the Thomas engine house, that took some of the space. The HO house represents some houses. The power station backdrop needs positioned. I wanted a power station since I worked at the Mount Storm Power Station that is a few miles from Thomas on the same mountain. In the left foreground I will build up a place beside the upper tracks for the Carolina Craftsman Kits model of the Thomas West Virginia station that I bought and haven't started building.
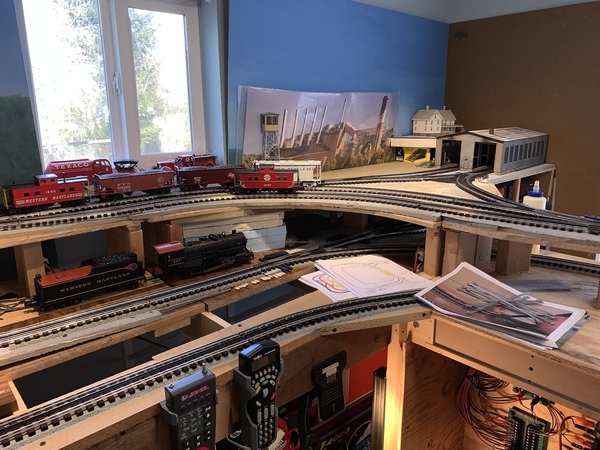
Here we are outside the operating area for a better view of the engine house and yard. Also, the approaches to the bridges are off to the left. You can see on the lower level where I had to remove the switch to that siding to make room for the lower bridge. It was an 042 switch. I do not know if a sharper diverging curved switch would clear the supports for the upper level or not. I haven't put much effort into that. I just know there wasn't room to move the switch further along the track.
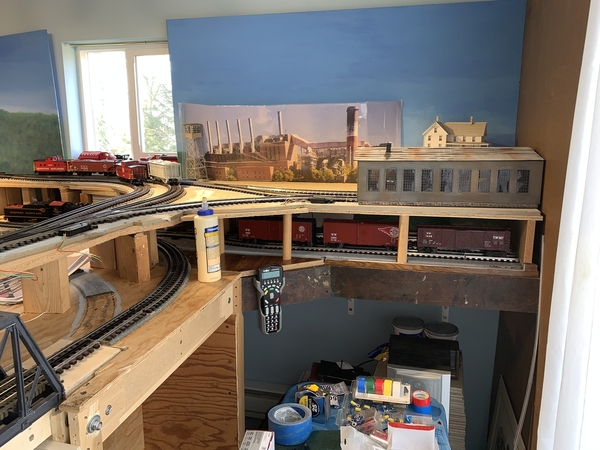
Well, there you have it. Any comments or questions are always welcome. Thank you for looking at the photo tour.




