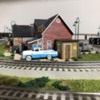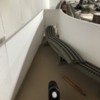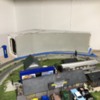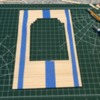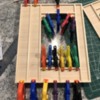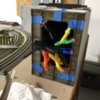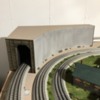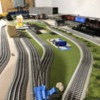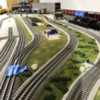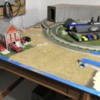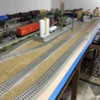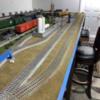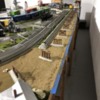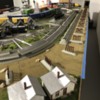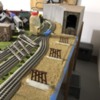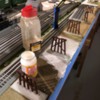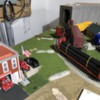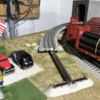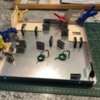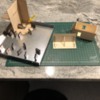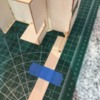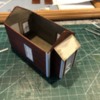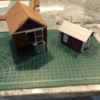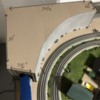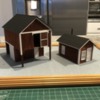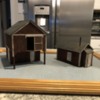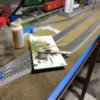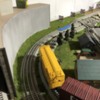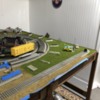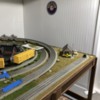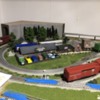Very nice, Gene!
@Mark Boyce posted:Very nice, Gene!
Thanks again Mark.
@E-UNIT-79 posted:That platform is very nice. Who's kit is it?
I got it on eBay, made by Crescent Locomotive Works.
Gene
Latest update:
Started layers of fine and coarse turfs, bushes and lichen.
Added more pole lights. Ordered 8 more for various locations.
Gene
Attachments
Looks great, Gene!
Hi Gene, your scenery is looking outstanding!
Update:
Been working on a couple areas of landscaping.
I had a package of Woodland Scenics dead fall trees I put to good use.
Added some lighting at the fire station and maintenance platform.
I will eventually place a variety of trees throughout.
Attachments
Nice work Gene. Lots of progress. Keep it up.
Andy
Gene, those are great scenes!
Thank you Andy and Mark.
Gene, things are really looking great! Keep up the good work!
I’ve been slowly working on a corner tunnel with scratch built portals. With an inclined outer loop I had to over size the height allowing a tall enough pass through. It makes for an unusual looking piece. I did the best I could to make it look like a tall concrete retaining wall. I’m sure it will look fine when I add trees and greenery. I originally wanted a base for a mountain, now I’m thinking on a stand alone industrial scene of some kind with lighting.
Gene
Attachments
The portals look great!!
Gene, I really like the portholes! If your concerned about the look you could always put in a slope around it to make it look like it was built into the slope.
Keep up the wonderful work!
Thank you, Mark
Thanks Mike, I figure once I densely fill in the front with 6-9” pines or conifers and a growth of lichen it should be fine. It’s growing on me when I go down to the train room.
Gene
Sounds like a great plan, I think you did a super job on the construction!
Excellent work on the portals Gene! Nice touch to a great project. I also like the access, well thought out.
Andy
Another update:
Been working on another scene section with layers of fine and coarse turf followed by underbrush, bushes and lichen.
Had to modify the raised platform the fueling station was on to accommodate the acf centerflow hopper car and a sand tower which was a gift for Xmas. The original design for the tower came from the late Joe Fauty. Alan Graziano built this for me as a tribute to Joe. I’m proud to display this on my layout. Alan is in the process of making a pneumatic conveying system to move the sand from the acf hopper to the tower.
Gene
Attachments
Gene, the grass and raised platform look great! Did I read that right; “The late” Joe Fauty!! I hadn’t seen him post, but didn’t know.
Unfortunately he did Mark. See here.
@Mark Boyce posted:Gene, the grass and raised platform look great! Did I read that right; “The late” Joe Fauty!! I hadn’t seen him post, but didn’t know.
Thanks again Mark, joining the forum last May I didn’t know who Joe was when I read the post. I have since been reading some of his past posts and what a model craftsman he was! I’ve been researching the website Model Structures Inc., do you know if he worked there or was that his business? He has mentioned that site in some of his posts.
Gene
Gene, what an Amazing job! I love the setting and the night photography is outstanding! I hope I can make my scratch built tank farm look that good! Thanks for sharing that with us!
@mike g. posted:Gene, what an Amazing job! I love the setting and the night photography is outstanding! I hope I can make my scratch built tank farm look that good! Thanks for sharing that with us!
Thank you Mike, it’s quite an enjoyable hobby for me. All the build credit for the diesel station and sand tower goes to Alan Graziano.
Gene and Joe, thank you for the information on Joe Fauty! I am sad to learn of his passing!
Really nice scenes Gene. Joe was a very talented guy. It’s nice for Alan to pay him tribute. Alan is an expert modeler. Can’t ever go wrong there.
Andy
Next update:
Been working on the last section of ground cover. I made my own blend to look earthy and rocky. I layer my ground cover with paint and then second layer with mod podge. The third layer is dabs of glue with course turfs. It’s a bit of a longer process but I’m not a fan of spaying scenic cement at all.
In the process of building a small farm scene with 2 buildings.
Gene
Attachments
The ground cover looks good. I like the barn and outbuilding.
@Mark Boyce posted:The ground cover looks good. I like the barn and outbuilding.
As always, thanks Mark.
Gene, the scenes are coming together quickly. Nice job on the barn, I like the tunnel too.
Andy
Thanks Andy, I was a bit unsure how the tunnel would turn out being so high with the elevated track. Once I added the portals I made, painted and weathered the wall it’s looking more appealing. I would like to make another scene to look like the wall was purposely built for it. Maybe some kind of a smaller tank farm or petro/chemical plant that I could kit bash something and make it fit in that odd shape?
Gene
Attachments
Just caught up on your last few posts Gene. The layout is coming together. Nice work on the sanding tower and ground cover.
I'm interested in your metal tray and magnets for holding parts while the glue sets. Did you buy this or was it something you had laying around?

Bob
@RSJB18 posted:Just caught up on your last few posts Gene. The layout is coming together. Nice work on the sanding tower and ground cover.
I'm interested in your metal tray and magnets for holding parts while the glue sets. Did you buy this or was it something you had laying around?
Bob
Bob, I bought it with misc. building supplies a while ago at MicroMark. I found it to be a great tool for gluing my buildings and keeping the parts square.
Gene
@Genemed posted:Bob, I bought it with misc. building supplies a while ago at MicroMark. I found it to be a great tool for gluing my buildings and keeping the parts square.
Gene
I've seen the sets of square magnets they sell. The tray is a great addition. I haven't built a building in a while but I will invest in the tools before I do. Keeping the parts aligned is always the toughest part of model building.
Thanks
I’m just getting started reviewing this really nice layout build. I just read the title thinking this was @Mike g., but it’s someone new to me. This is a really cool design, nice scenery, neat buildings, cool tunnels, a Wow. I’ll go back to the beginning and stroll through the pages. It’s an exciting layout. Happy Railroading Everyone
Gene, your scenery is just amazing! You seem to have some outstanding modeling skills!
@mike g. posted:Gene, your scenery is just amazing! You seem to have some outstanding modeling skills!
Thank you Mike.
Update:
Finished the 2 buildings and weathered.
Finished perimeter gravel/earth ground cover and continued a layer of coarse turf.
Started some underbrush and bushes.
Temporary placement of trees to see how they look. I may drill a hole and glue once I have all I need and look at it for a few days.
Gene
Attachments
Nice work Gene, I love all the vegetation! looks very inviting!
Thanks again Mike.
















